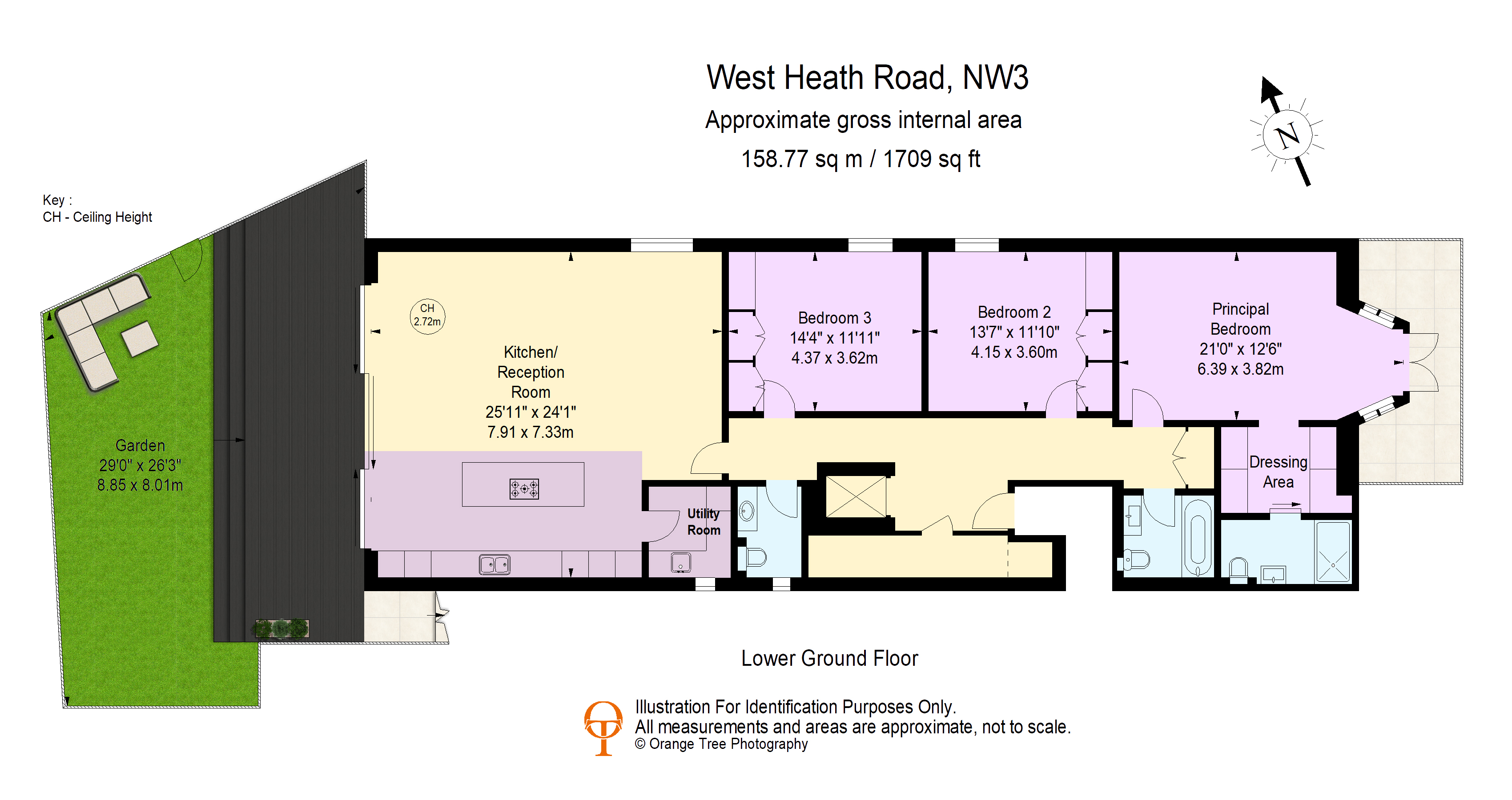Flat for sale in West Heath Road, London NW3
Just added* Calls to this number will be recorded for quality, compliance and training purposes.
Property features
- Total Area: 1,709 sq ft
- 3 Bedrooms
- En-Suite Bathroom
- Walk-In Wardrobe
- Family Bathroom
- Private Garden
Property description
Flat 1 at 179 West Heath Road is a luxurious three-bedroom garden level apartment. With 1,709 sq ft of space, it offers modern comfort and style in one of London's most prestigious neighbourhoods.
The expansive living room features floor-to-ceiling windows, ensuring ample natural light throughout the day. The open-plan German designed kitchen is equipped with polished stone worktops and integrated appliances, including a built-in oven, microwave combi, and a hot and cold filter tap.
The bedrooms are designed for peace and privacy, with soundproofed walls, neutral decor, and full-height wardrobes providing ample storage. Bathrooms are fitted with Villeroy and Boch sinks, gsi Swirlflush WCs, and high-quality porcelain tiles. Additional modern conveniences include underfloor heating throughout, air conditioning in the master bedroom and living room, and fibre broadband with Cat 6 wiring.
Located near Golders Hill Park, this apartment offers the perfect blend of green tranquillity and urban convenience, with the Golders Green (Northern Line) train station just minutes away.
Amenities:
Secure and tranquil lobby with natural stone flooring
Spacious living room with high-quality materials and floor-to-ceiling windows
German designed open-plan kitchen with integrated appliances
LED strip lighting in recessed ceilings and contemporary downlights
Bedrooms with soundproofed walls and full-height wardrobes
Bathrooms with Villeroy and Boch sinks and high-quality porcelain tiles
Underfloor heating throughout
Air conditioning in the master bedroom and living room
Fibre broadband with Cat 6 wiring
Parking: Eligibility for on-street permits
Property info
For more information about this property, please contact
Aston Chase, NW1 on +44 20 3641 5144 * (local rate)
Disclaimer
Property descriptions and related information displayed on this page, with the exclusion of Running Costs data, are marketing materials provided by Aston Chase, and do not constitute property particulars. Please contact Aston Chase for full details and further information. The Running Costs data displayed on this page are provided by PrimeLocation to give an indication of potential running costs based on various data sources. PrimeLocation does not warrant or accept any responsibility for the accuracy or completeness of the property descriptions, related information or Running Costs data provided here.
























.png)

