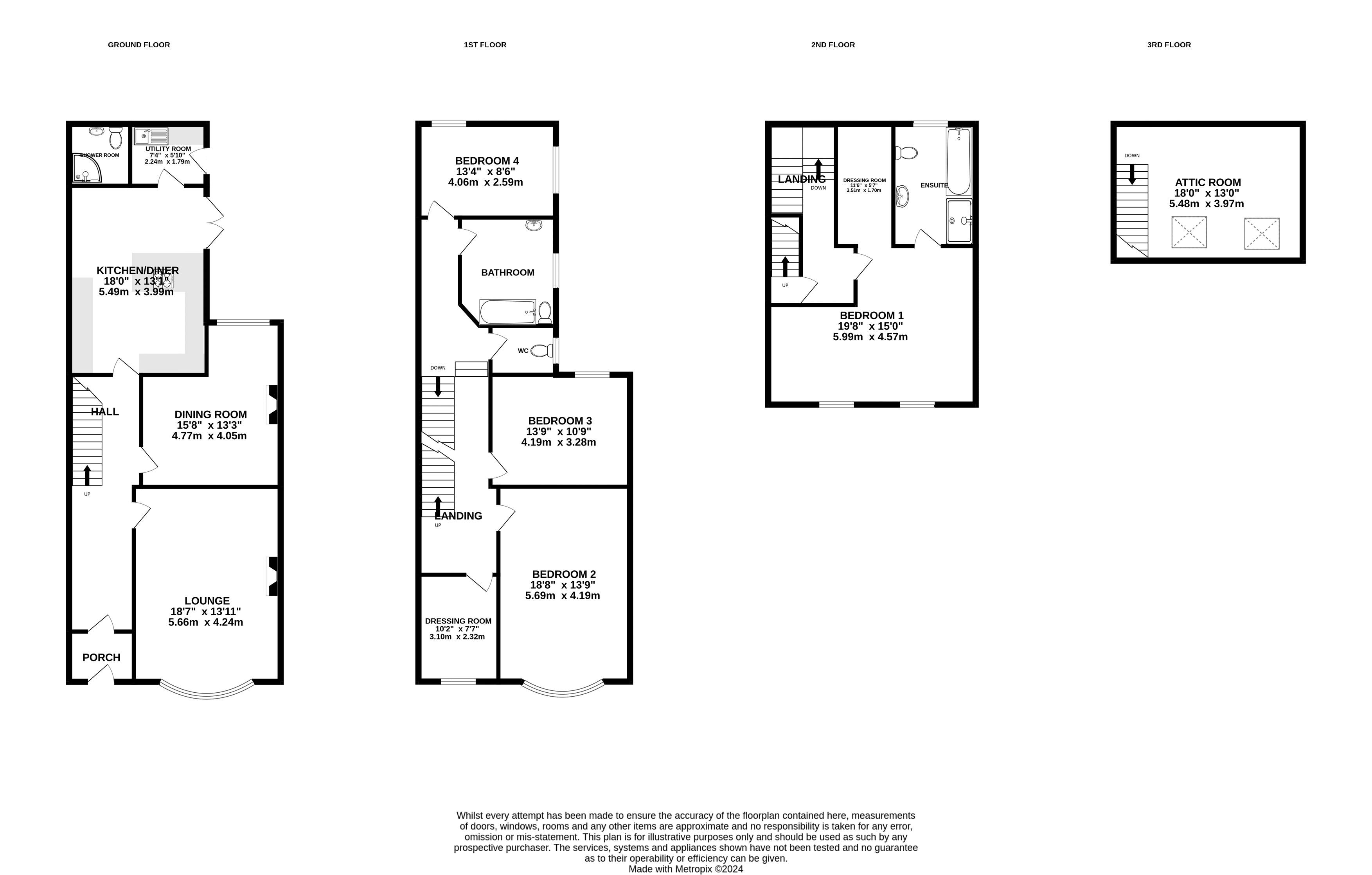Semi-detached house for sale in Windermere, Bay View Road, Port Erin IM9
* Calls to this number will be recorded for quality, compliance and training purposes.
Property features
- Elegant Semi-Detached Victorian Townhouse
- Lovely Sea and Harbour Views
- Lounge, Dining Room, Dining Kitchen, Utility Room
- 4 Bedrooms, 2 Dressing Rooms, 3 Bathrooms, Separate w.c.
- Detached Garage, Parking, Courtyard Garden
- Partly Refurbished Throughout
Property description
This elegant Victorian townhouse is situated in the centre of Port Erin, just minutes walk from the beach and shops, and enjoys lovely sea and harbour views. Partly refurbished, retaining many original features, this home offers generous accommodation comprising lounge, dining room, modern dining kitchen, utility room, 4 double bedrooms, 2 dressing rooms, attic room, bathroom, separate w.c., shower room and en-suie bathroom. Outside is a courtyard garden with store, detached garage and parking area.
Location
Travelling through Port Erin along Station Road, passing the shops on the right hand side, bear right onto The Promenade. Take the 3rd turning on the right hand side into Bay View Road and Windermere is along on the left hand side.
Porch
Original tiled floor. Door to:
Hallway
Lovely welcoming hallway with impressive staircase to first floor. Good sized understairs store cupboard.
Lounge (13' 11'' x 18' 7'' (4.25m x 5.66m))
Light and airy room with large bay window enjoying views towards Port Erin Bay. Fireplace with log burning stove.
Dining Room (13' 3'' x 15' 8'' (4.05m x 4.78m))
Open fireplace set up for log burning stove.
Dining Kitchen (18' 0'' x 13' 1'' (5.48m x 4.00m))
Excellent range of newly installed cream gloss fronted wall and base units with contrasting worktops, incorporating double oven, induction hob, 1 1/2 bowl stainless steel sink unit, integral fridge/freezer, integral dishwasher. Downlighters. Modern contemporary style radiator. French doors to courtyard garden. Door to:
Utility Room (5' 10'' x 7' 4'' (1.79m x 2.24m))
Stainless steel sink unit, worktop, plumbing for washing machine. Door to rear courtyard garden. Door to:
Shower Room
Shower cubicle, w.c., hand wash basin, Xpelair.
First Floor
Half Landing
Bedroom 4 (8' 6'' x 13' 4'' (2.59m x 4.06m))
Rear aspect. Loft access
Bathroom
Modern suite comprising, panelled bath with shower over, wash hand basin in fitted unit, w.c., downlighters, chrome ladder style heated towel rail, fully tiled walls and floor, Xpelair.
Separate W.C.
W.C.
Landing
Staircase; leading to second floor.
Bedroom 3 (10' 9'' x 13' 9'' (3.27m x 4.20m))
Rear aspect.
Bedroom 2 (18' 8'' x 11' 6'' (5.70m x 3.50m))
Front aspect with large front bay window enjoying lovely views of the sea and Cregneash. Opening to dressing room. (The room requires finishing).
Dressing Room (7' 7'' x 10' 2'' (2.32m x 3.10m))
Front aspect with superb sea and harbour views, and towards Cregneash. (The room requires finishing).
Second Floor
Landing cupboard
Landing
Built-in store cupboard. Enclosed staircase leading to attic room.
Bedroom 1 (15' 0'' x 19' 8'' (4.56m x 5.99m))
Superb large double bedroom with excellent views towards Port Erin Bay, beach, harbour and Cregneash.
Dressing Room (5' 7'' x 11' 6'' (1.69m x 3.51m))
En-Suite Bathroom
Modern bathroom suite comprising panelled bath, shower, w.c., hand wash basin in unit, chrome ladder style heated towel rail, downlighters, Xpelair. Tiled walls and floor.
Attic Room (18' 0'' x 13' 0'' (5.48m x 3.96m))
2 x Velux. Limited head height.
Outside
Courtyard garden with stone store housing Megaflo. Steps up to parking area and garage.
Detached Garage
Wooden front doors.
Services
Mains water, drainage and electricity. Oil central heating. UPVC double glazing. Re-roofed approx. 4 years ago.
Carpets, curtains and light fittings included in the sale.
Possession
Freehold. Vacant possession on completion.
The company do not hold themselves responsible for any expenses which may be incurred in visiting the same should it prove unsuitable or have been let, sold or withdrawn.
Disclaimer - Notice is hereby given that these particulars, although believed to be correct do not form part of an offer or a contract. Neither the Vendor nor Chrystals, nor any person in their employment, makes or has the authority to make any representation or warranty in relation to the property. The Agents whilst endeavouring to ensure complete accuracy, cannot accept liability for any error or errors in the particulars stated, and a prospective purchaser should rely upon his or her own enquiries and inspection. All Statements contained in these particulars as to this property are made without responsibility on the part of Chrystals or the vendors or lessors.
Property info
For more information about this property, please contact
Chrystals Estate Agents, IM9 on +44 330 038 8599 * (local rate)
Disclaimer
Property descriptions and related information displayed on this page, with the exclusion of Running Costs data, are marketing materials provided by Chrystals Estate Agents, and do not constitute property particulars. Please contact Chrystals Estate Agents for full details and further information. The Running Costs data displayed on this page are provided by PrimeLocation to give an indication of potential running costs based on various data sources. PrimeLocation does not warrant or accept any responsibility for the accuracy or completeness of the property descriptions, related information or Running Costs data provided here.














































.png)