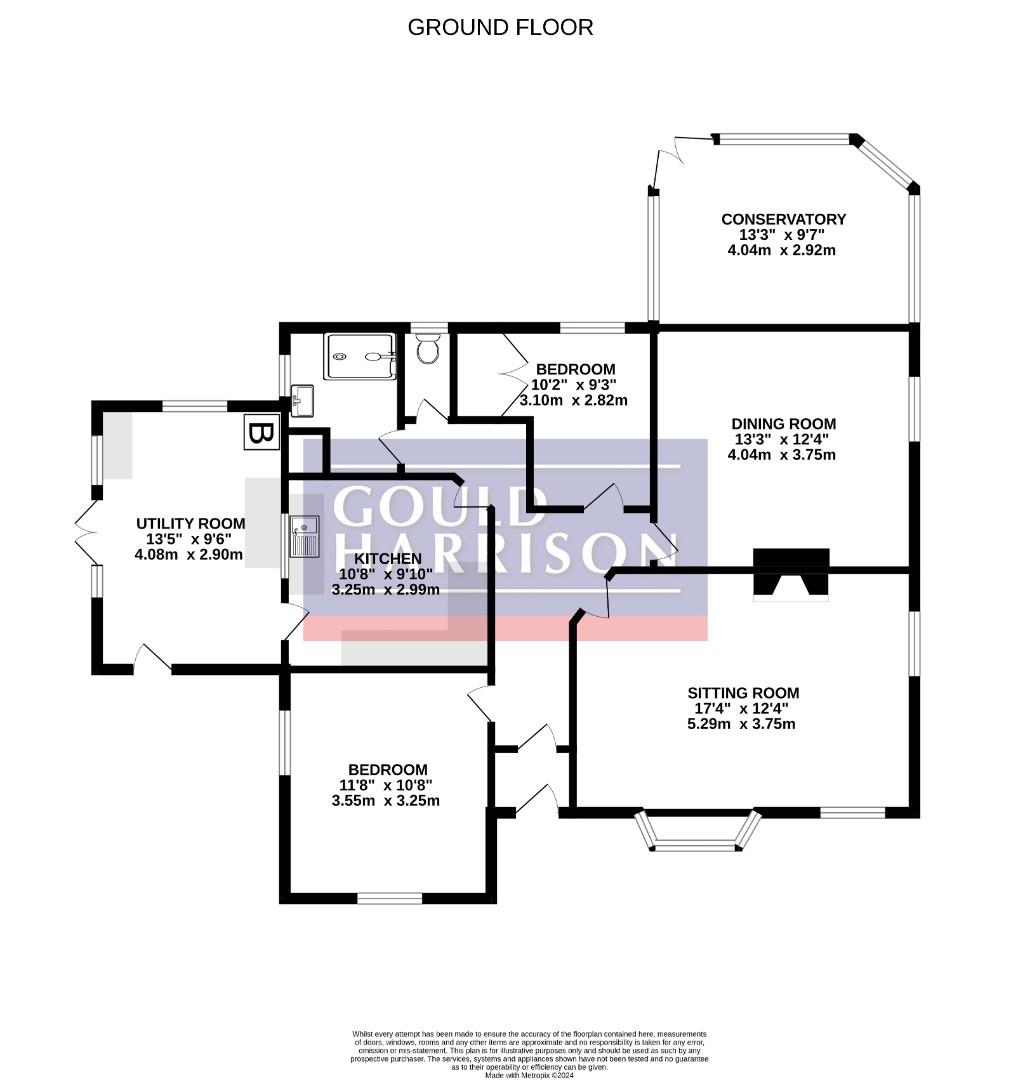Detached bungalow for sale in Canterbury Road, Challock, Ashford TN25
Just added* Calls to this number will be recorded for quality, compliance and training purposes.
Property features
- Detached bungalow
- Set in around 2.4 acres
- Village location
- Excellent potential
- Two bedrooms
- Long sweeping driveway and detached garage
- Multiple outbuildings
- No onward chain
Property description
Set in around 2.4 acres is this delightful detached bungalow offered for sale with no onward chain.
Offering exciting potential for any prospective purchaser, the property comprises an entrance hall, sitting room, dining room, kitchen, conservatory and large utility, two bedrooms, shower room and cloakroom.
Substantial outbuildings can be found throughout the grounds along with greenhouses and a detached garage accessed from long sweeping driveway.
Multi Panel Glazed Casement Door
Entrance Porch (1.27m x 1.02m (4'2 x 3'4))
Wooden casement door through to:
Hallway
Radiator, coved ceiling.
Dining Room (3.76m x 4.04m (12'4 x 13'3))
Double glazed casement door to rear and window to side, radiator, coved ceiling, fireplace with brick hearth housing electric fire, opens to a wooden framed conservatory.
Conservatory (2.92m x 4.04m (9'7 x 13'3))
Wooden framed. Doors opening to the rear.
Sitting Room (5.28m x 3.76m (17'4 x 12'4))
Double aspect double glazed windows, radiator, feature fireplace.
Kitchen (3.25m x 3.00m (10'8 x 9'10))
Double glazed window and glazed casement door to side porch, some fitted wall and base units, double sink with mixer tap, space for oven, radiator, coved ceiling, cupboard housing meter and consumer unit, casement door to side.
Utility Room (2.90m x 4.09m (9'6 x 13'5))
Double glazed windows and french doors opening to side, casement door to front, plumbing and space for washing machine, floor mounted oil fired boiler.
Bedroom One (3.56m x 3.25m (11'8 x 10'8))
Double aspect double glazed windows, radiator, coved ceiling.
Bedroom Two (3.10m wide narr to 1.91m x 2.82m (10'2 wide narr)
Double glazed window to rear, radiator, coved ceiling.
Shower Room (2.34m x 1.80m (7'8 x 5'11))
Raised shower cubicle housing electric shower with tiled wall surround and glazed screen, pedestal hand basin, radiator, heated towel rail, airing cupboard housing immersion tank.
Cloakroom (1.37m x 0.81m (4'6 x 2'8))
Low level WC, double glazed window to rear.
Gardens
Set in around 2.4 acres of mainly level grounds accessed via a 5 bar gate from the end of Squids Gate Lane.
The extensive lawned area contains a wide range of mature flowers, shrubs and trees, has a mix of fenced and herbaceous borders along with a large greenhouse, four large wood built sheds and a further concrete shed with power and lighting and updated aluminium roof.
Oil tank.
Driveway
Long driveway, accessed via a five bar gate, partly gravelled providing plenty of off road parking leading to a detached garage.
Tenure
Freehold
Services
Mains water and electricity.
Private drainage.
Council Tax
Ashford Borough Council Tax Band: F
Property info
For more information about this property, please contact
Gould & Harrison, TN24 on +44 1233 526947 * (local rate)
Disclaimer
Property descriptions and related information displayed on this page, with the exclusion of Running Costs data, are marketing materials provided by Gould & Harrison, and do not constitute property particulars. Please contact Gould & Harrison for full details and further information. The Running Costs data displayed on this page are provided by PrimeLocation to give an indication of potential running costs based on various data sources. PrimeLocation does not warrant or accept any responsibility for the accuracy or completeness of the property descriptions, related information or Running Costs data provided here.








































.jpeg)


