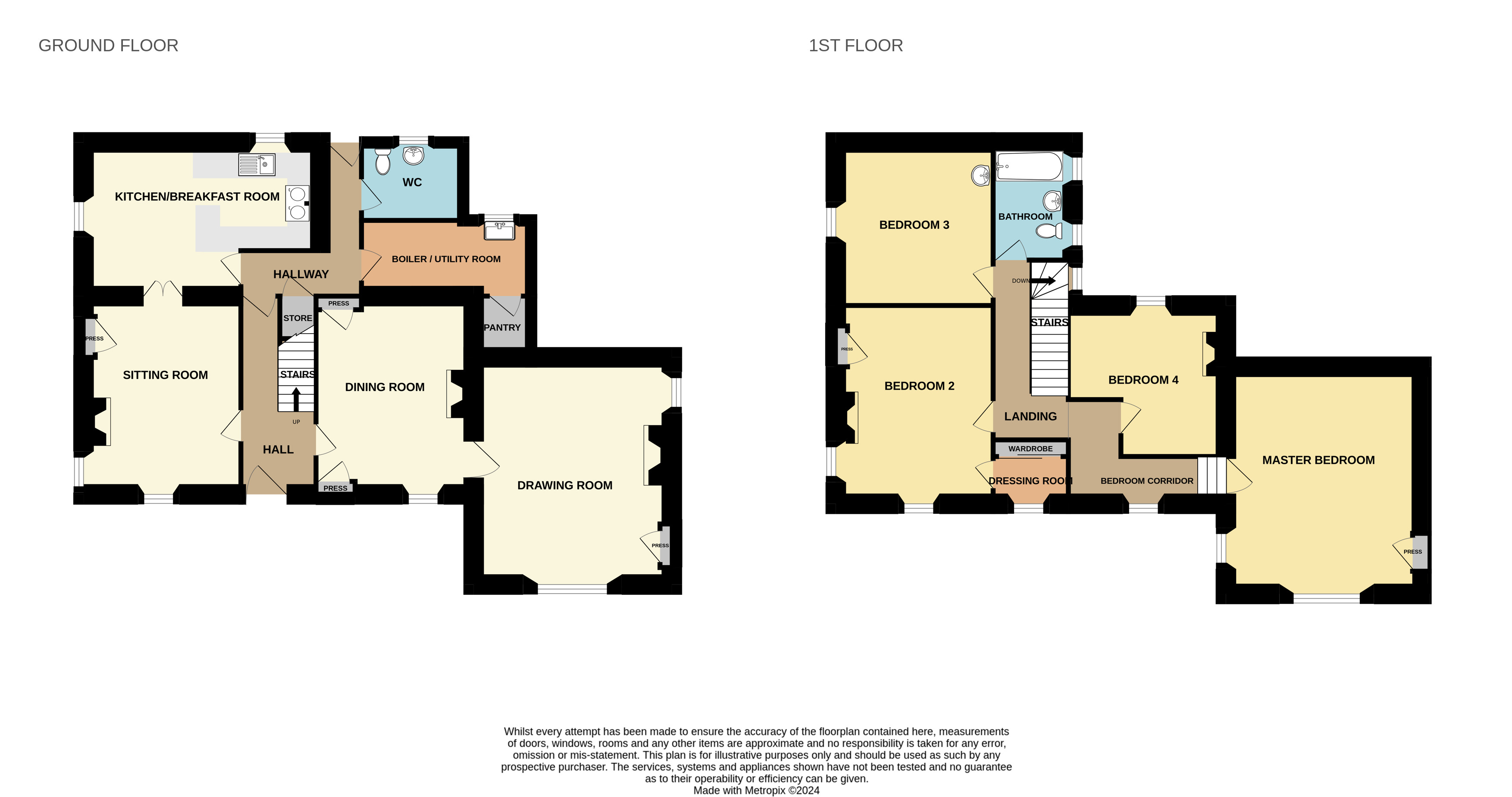Detached house for sale in Station Road, Duns TD11
Just added* Calls to this number will be recorded for quality, compliance and training purposes.
Property features
- Detached Georgian House
- 3 Reception Rooms
- 4 Double Bedrooms
- Breakfasting Kitchen
- Cloakroom, Utility Room & Pantry
- Family Bathroom
- Gas Central Heating
- Extensive Private Gardens
- Stunning Period Features
Property description
Location
Todlaw is set in a secluded location adjacent to Station Road, within walking distance of the market town of Duns. This Borders town offers a good selection of shops and restaurants as well as a great variety of recreational facilities, including a golf course, swimming pool, gym and rugby, football, bowling and tennis clubs. There is a good range of state and independent schools in the area. It lies approx. 15 miles from the mainline station at Berwick upon Tweed offering good rail links North and South. Edinburgh is around a 60-minute drive away and Newcastle approx. 90 minutes.
Accommodation
Hall (5.41M X 1.85M) including stairs
drawing room (5.53M X 4.83M)
dining room (4.83M X 3.84M)
sitting room (4.84M X 3.82M)
kitchen / breakfast room (5.74M X 3.98M) at widest
rear hall (L-shaped)
boiler / utility room (4.28M X 1.86M)
pantry (1.50M X 1.23M)
gardeners' WC (2.41M X 1.90M)
first floor landing (4.81M X 1.84M) including stairwell
bedroom corridor (L-shaped)
master bedroom (5.57M X 4.81M)
bedroom 2 (4.86M X 3.85M)
dressing room (1.82M X 1.55M) including wardrobe
bedroom 3 (3.92M X 3.90M)
bathroom (2.86M X 1.75M)
bedroom 4 (3.91M X 3.78M) at widest
Externally
The house is complemented by an extensive, well laid out garden offering ultimate privacy thanks to the high stone wall and surrounding trees. The mature garden is well stocked with choice specimen trees, plants and seasonal flowers offering year-round colour and interest. Hedges and borders divide large areas of lawn and the woodland area features pathways that meander through the trees, creating a serene and inviting atmosphere.
Services
Mains Electricity, Gas Water & Drainage.
Council Tax: Band G
EPC: Band F
Listing: Category B
Viewing
By appointment with Melrose & Porteous
Survey/entry
By mutual arrangement. Home report available. Additional arrangements through agents
Offers should be submitted to Melrose & Porteous, 47 Market Square, Duns, Berwickshire, TD11 3BX
(DX 556 522 duns)
Only those parties who have formally requested their interest may be advised of any closing date fixed for offers. These particulars are for guidance only. All measurements were taken by a laser tape measure and may be subject to small discrepancies. Although a high level of care has been taken to ensure these details are correct, no guarantees are given to the accuracy of the above information. While the information is believed to be correct and accurate any potential purchaser must review the details themselves to ensure they are satisfied with our findings.
Property info
For more information about this property, please contact
Melrose & Porteous, TD11 on +44 1361 889004 * (local rate)
Disclaimer
Property descriptions and related information displayed on this page, with the exclusion of Running Costs data, are marketing materials provided by Melrose & Porteous, and do not constitute property particulars. Please contact Melrose & Porteous for full details and further information. The Running Costs data displayed on this page are provided by PrimeLocation to give an indication of potential running costs based on various data sources. PrimeLocation does not warrant or accept any responsibility for the accuracy or completeness of the property descriptions, related information or Running Costs data provided here.





























































.png)