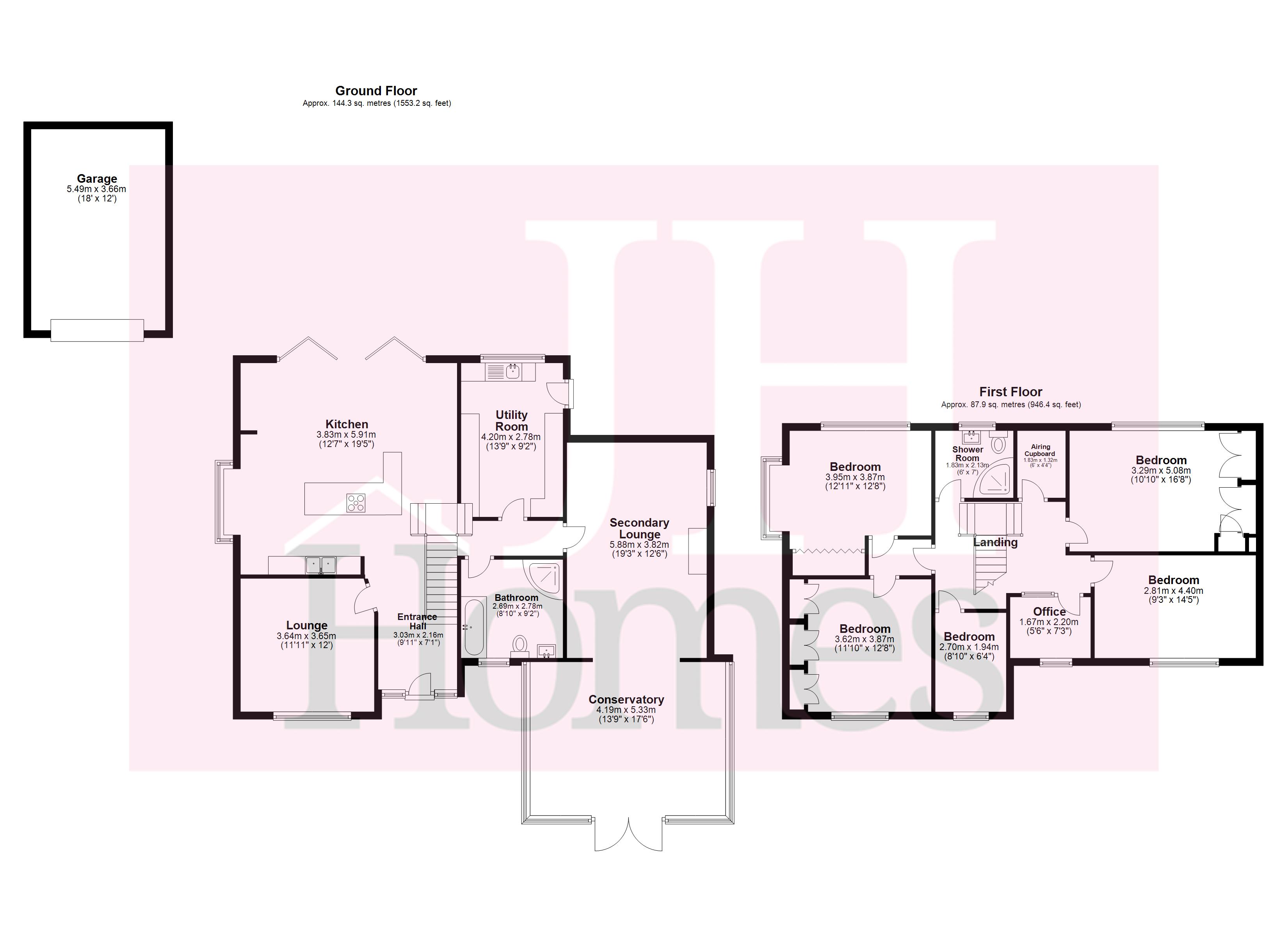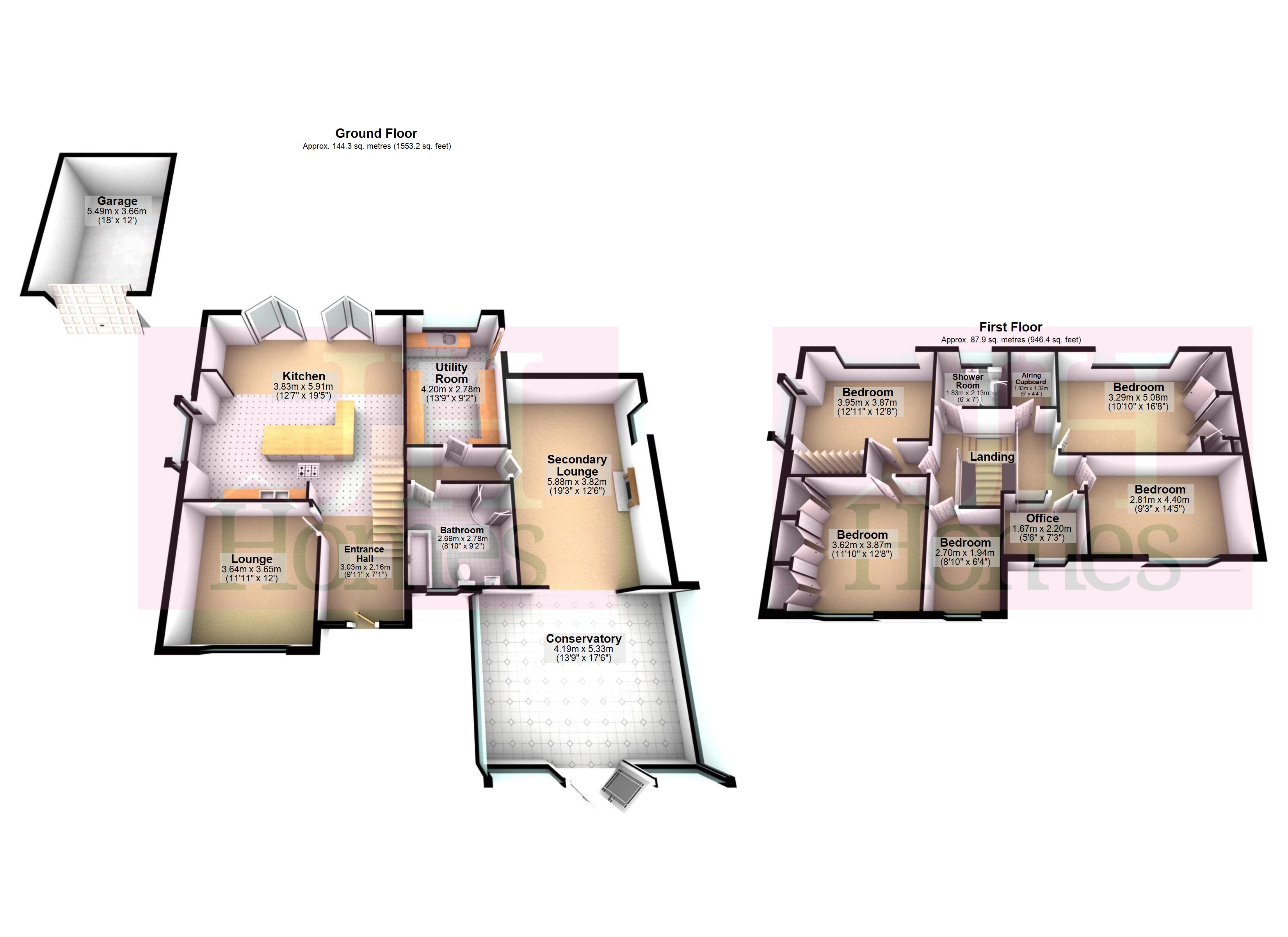Detached house for sale in Ireleth Road, Askam-In-Furness, Cumbria LA16
* Calls to this number will be recorded for quality, compliance and training purposes.
Property features
- Stunning Five Bedroomed Detached Home
- Set in approx 1/2 acre of land
- Must Be Viewed To Fully Appreciate
- Modern Gas CH System & Double Glazing
- Fantastic Family Kitchen With Bi-Fold Doors
- Lounge & UPVC Conservatory
- Dining Room, Bathroom & Utility Room
- Office & Shower Room
- Extensive Driveway & Off Road Parking
- Detached Garage
Property description
Fantastic opportunity to acquire a spacious family home which has been significantly extended and boasts a recently installed high quality kitchen/diner with bi-fold doors to the rear patio creating a ample sized outside/in space for work, play and relaxation. Set well back and tucked away in a quiet location via a long private driveway this incredible plot of approximately half an acre includes detached garage, modern patio area with established plants, shrubs and trees and laid mostly to lawn.
Fantastic opportunity to acquire a spacious family home which has been significantly extended and boasts a recently installed high quality kitchen/diner with bi-fold doors to the rear patio creating a ample sized outside/in space for work, play and relaxation. Set well back and tucked away in a quiet location via a long private driveway this incredible plot of approximately half an acre includes detached garage, modern patio area with established plants, shrubs and trees and laid mostly to lawn.The immediate area caters well for family buyers with primary schools, bus services, Co-op, railway station, small library, newsagents/convenience store, takeaway and golf course. Askam beach and the stunning Duddon Estuary with views of the Lakeland fells are a short walk away plus within a few minutes drive is the A590 trunk road with access to Dalton in Furness, Barrow in Furness, Ulverston and beyond. Kirkby in Furness, Broughton in Furness and Coniston area further short drive away to the North on the A595. Internal inspection is strongly recommended to appreciate the size and quality throughout which comprises of entrance hallway, kitchen/diner, conservatory, lounge, sitting room, utility room, luxury four piece bathroom, five bedrooms, study and shower room.
Entrance hall Oak flooring, radiator, doors to lounge, open to kitchen, utility room, bathroom and sitting room. Stairs to first floor.
Secondary lounge 19' 3" x 12' 6" (5.87m x 3.81m) UPVC double glazed window to side, wood burning stove style gas fire set to hearth with wooden surround, mantle and tiled recess, tiled floor with underfloor heating, spot lights to ceiling and coving. Open to:
Conservatory 17' 5" x 13' 8" (5.31m x 4.17m) UPVC double glazing windows with views of the front and side garden, French double doors to patio, stone tiled floor, roof openings, light fitting with fan and electric heaters.
Lounge 11' 11" x 12' 0" (3.63m x 3.66m) Built in cupboards with space for flat screen TV to one wall, ceiling light point, wall mounted speakers and radiator.
Kitchen/diner 18' 11" x 19' 5" (5.77m x 5.92m) Fitted with a range of high quality Oak base and drawer units including pan drawers with worktop over incorporating twin Belfast sinks with Quooker 3-in-1 mixer tap and tiled splashbacks. Central island with pendant lighting over and Neff induction hob. Eye level twin fan Neff multi function ovens, space for fridge/freezer, spot lights to ceiling and roof lantern. UPVC double glazed window with stone sills, window seat to side and aluminium bi fold doors to rear patio.
Utility room 13' 9" x 9' 1" (4.19m x 2.77m) Double glazed window to the rear. Base units with worktop over incorporating sink with mixer tap. Space and plumbing for washing machine, space for dryer and undercounter fridge. Slate flooring and door to rear garden.
Bathroom 8' 10" x 9' 2" (2.69m x 2.79m) Modern four piece suite in white comprising of low level, dual flush WC, wall mounted wash hand basin, corner shower cubicle and panelled bath with mixer tap. Tiled to flooring and walls, spot lights to ceiling and uPVC double glazed window.
First floor landing Access to bedrooms, office and shower room. Oak flooring to stairs and landing and airing cupboard with storage and housing combination boiler for the hot water and heating system.
Bedroom 10' 10" x 16' 8" (3.3m x 5.08m) Double room with uPVC double glazed window to rear, fitted wardrobes and bedside table. Ceiling light point and radiator.
Bedroom 12' 11" x 12' 8" (3.94m x 3.86m) UPVC double glazed bay window to side with views of the Duddon Estuary and further uPVC window to rear. Oak flooring, built in wardrobe, ceiling light point and radiator.
Bedroom 11' 10" x 12' 8" (3.61m x 3.86m) Further double room with Oak flooring, fitted wardrobes, ceiling light point and radiator. UPVC double glazed window to front.
Bedroom 9' 3" x 14' 5" (2.82m x 4.39m) Double room with Oak flooring, uPVC double glazed window to front, ceiling light point and radiator.
Bedroom 8' 10" x 6' 4" (2.69m x 1.93m) Single room with Oak flooring, fitted wardrobe, bookshelf and cupboard. UPVC double glazed window to front, ceiling light point and radiator.
Office 5' 6" x 7' 3" (1.68m x 2.21m) Oak flooring, floor to ceiling bookshelf, uPVC double glazed window to front interior glazed window, ceiling light point and radiator.
Shower room 6' 0" x 7' 1" (1.83m x 2.16m) Modern three piece suite comprising of low level, dual flush WC, wall mounted wash hand basin with mixer tap and corner shower cubicle. Tiled floor, tiled walls, fitted storage cupboards, ceiling light point uPVC double glazed window.
Exterior Gated access from Ireleth Road to driveway extending to parking areas and garage. Elevated patio to entrance door and conservatory. Extensive lawned garden with mature and established plants, shrubs and trees, raised bed and excellent sized patios to front and rear enclosed by Burlington slate walls. The plot is private and not overlooked.
Garage Light and power.
General information tenure: Freehold
council tax: F
local authority: Westmorland & Furness Council
services: All mains services including gas, electric, water and drainage.
Property info
For more information about this property, please contact
J H Homes, LA12 on +44 1229 382809 * (local rate)
Disclaimer
Property descriptions and related information displayed on this page, with the exclusion of Running Costs data, are marketing materials provided by J H Homes, and do not constitute property particulars. Please contact J H Homes for full details and further information. The Running Costs data displayed on this page are provided by PrimeLocation to give an indication of potential running costs based on various data sources. PrimeLocation does not warrant or accept any responsibility for the accuracy or completeness of the property descriptions, related information or Running Costs data provided here.











































.png)