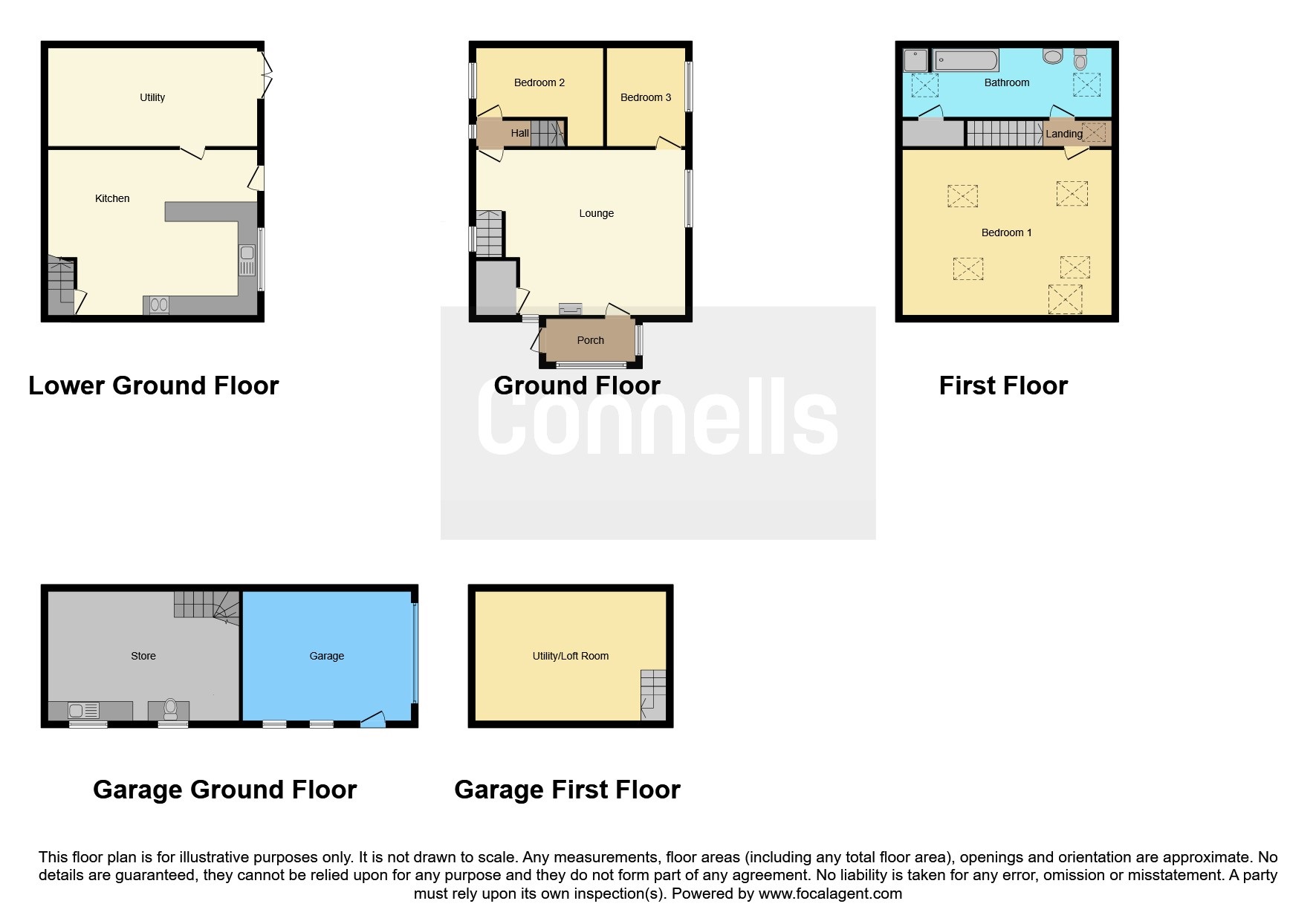Semi-detached house for sale in Trelawney, Lutton, Ivybridge PL21
* Calls to this number will be recorded for quality, compliance and training purposes.
Property features
- Three bedroom home
- Patio garden & separate lawned area with views
- Large outbuilding with mezzanine
- Parking for three cars
- Woodburner
- Private
Property description
Summary
**A Unique Family Home** Trelawney is a truly remarkable property, blending history with modern comforts. Its secluded location, unique layout, and potential for customization make it an exceptional find in the village of Lutton
description
Trelawney is a stunning and unique three-bedroom, three-storey home located in the quiet village of Lutton.
This beautiful property is steeped in history, as it partially occupies the old coop building. Nestled in a private and secluded setting, Trelawney offers a sense of tranquility, as it is not overlooked by neighbouring properties.
Upon entering the home, you will be greeted by a cozy living room featuring a large wood burner, creating a warm and inviting atmosphere. Adjoining the living room is two of the double bedrooms, providing convenience and comfort on the same floor.
As you make your way upstairs, you will discover the master bedroom, adorned with exposed beams that add character and charm to the space. This room offers a peaceful retreat, perfect for relaxation. The family bathroom is also housed on this floor, with a large bath & shower.
On the ground floor, you will find the well-appointed kitchen and dining area, finished in solid wood and equipped with an woodburning stove. This culinary haven is ideal for preparing meals and entertaining guests. Continuing from the kitchen, there is a snug room, which can serve as an additional bedroom or a cozy family room, providing flexibility to suit your needs.
In addition to the main dwelling, Trelawney offers a large mezzanine outhouse, formerly a barn, which has the potential for conversion subject to the necessary planning permissions.
Entrance
Stairs down from the garden into the boot room, perfect for storing coats & boots.
Living Room 21' 2" max x 15' 8" max ( 6.45m max x 4.78m max )
Spacious lounge, woodburner with surround, cupboard that houses the oil boiler.
Bedroom Three 7' 9" max x 9' 9" max ( 2.36m max x 2.97m max )
Good size double bedroom
Bedroom Two 12' 8" max x 9' 9" max ( 3.86m max x 2.97m max )
Generous size double bedroom
Stairs Too
Stairs up to the master bedroom & bathroom
Family Bathroom
Large family bathroom, with shower over bath, wash hand basin WC.
Bedroom One 19' 8" max x 16' 8" max ( 5.99m max x 5.08m max )
Large bedroom, storage in the eaves, walk in shower.
Kitchen 21' 2" max x 15' 8" max ( 6.45m max x 4.78m max )
Spacious kitchen & dining area, features throughout, wall & base units, island. Stable door to patio area
Family Room 21' 2" max x 10' 1" max ( 6.45m max x 3.07m max )
Versatile room, can be another bedroom, snug or entertaining room
Outbuilding 27' 8" max x 13' 1" max ( 8.43m max x 3.99m max )
Store 19' 3" max x 13' 4" max ( 5.87m max x 4.06m max )
1. Money laundering regulations - Intending purchasers will be asked to produce identification documentation at a later stage and we would ask for your co-operation in order that there will be no delay in agreeing the sale.
2: These particulars do not constitute part or all of an offer or contract.
3: The measurements indicated are supplied for guidance only and as such must be considered incorrect.
4: Potential buyers are advised to recheck the measurements before committing to any expense.
5: Connells has not tested any apparatus, equipment, fixtures, fittings or services and it is the buyers interests to check the working condition of any appliances.
6: Connells has not sought to verify the legal title of the property and the buyers must obtain verification from their solicitor.
Property info
For more information about this property, please contact
Connells - Ivybridge, PL21 on +44 1752 358060 * (local rate)
Disclaimer
Property descriptions and related information displayed on this page, with the exclusion of Running Costs data, are marketing materials provided by Connells - Ivybridge, and do not constitute property particulars. Please contact Connells - Ivybridge for full details and further information. The Running Costs data displayed on this page are provided by PrimeLocation to give an indication of potential running costs based on various data sources. PrimeLocation does not warrant or accept any responsibility for the accuracy or completeness of the property descriptions, related information or Running Costs data provided here.




























.png)
