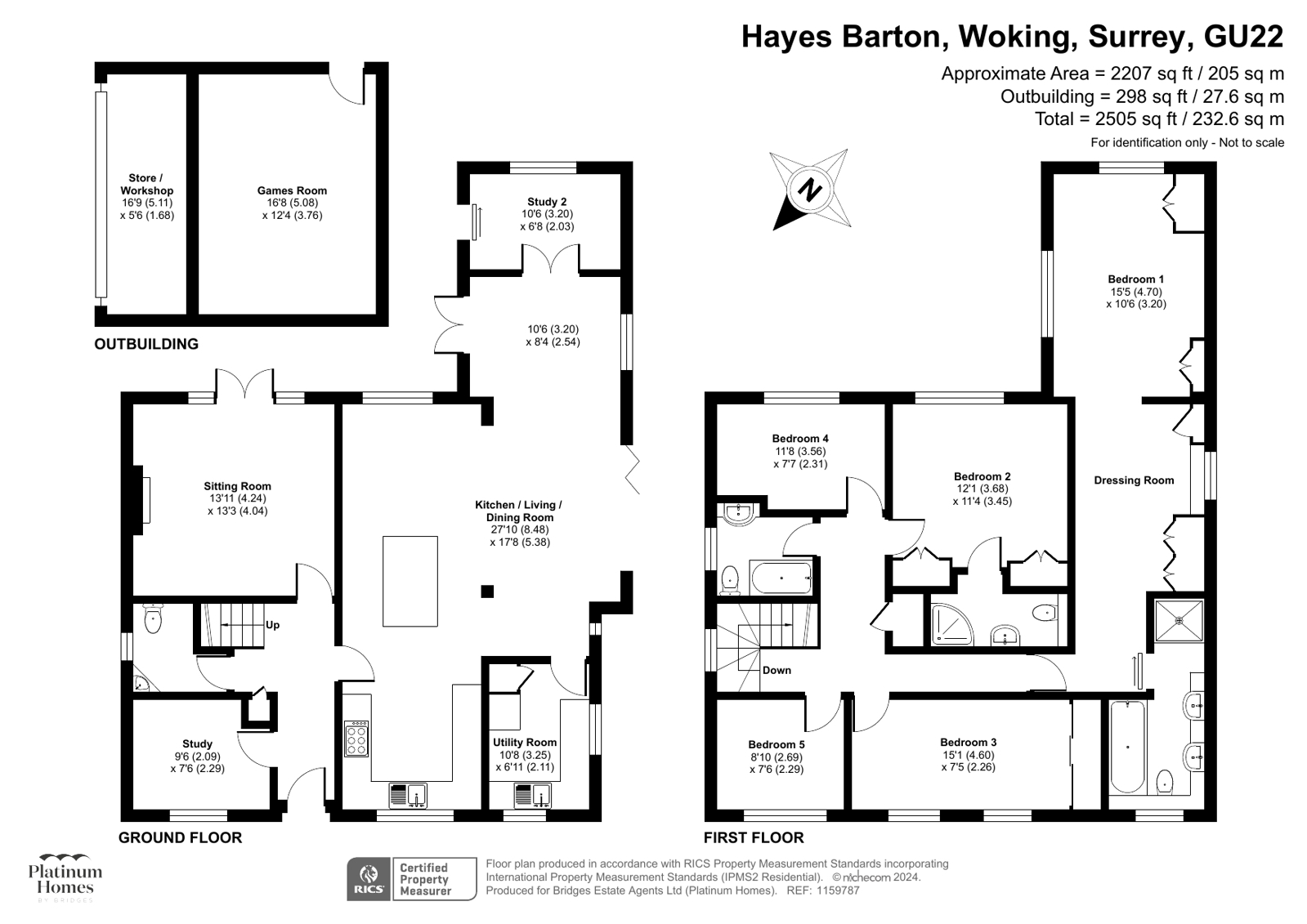Detached house for sale in Hayes Barton, Woking, Surrey GU22
Just added* Calls to this number will be recorded for quality, compliance and training purposes.
Property features
- Five Bedrooms
- Detached House
- Three Bath/Shower Rooms
- Three Further Reception Rooms
- Utility Room
- Cul-de-Sac Location
- Ideal for Commuters
- EPC : C (74)
- Council Tax Band : G
Property description
This superb detached family home has been much improved by the current owners to offer flexible accommodation over two floors. The property is situated on a corner plot in a peaceful cul-de-sac within easy reach of fantastic schools and mainline train stations at Woking and West Byfleet.
The main focal point of the accommodation is undoubtedly the open plan kitchen/dining/family area with high specification integrated appliances and bi-folding doors to the patio and rear garden. This is supplemented by a separate utility room, two studies, and a sitting room.
To the first floor there are five bedrooms and three bathrooms, two of which are en suites. The property was extended in 2000 and reconfigured in 2017 and now offers the principal bedroom, an en suite bathroom, and a generous dressing area.
Outside there are beautifully arranged gardens to the front and rear and the property sits on a corner plot allowing for heightened privacy. The double garage has been altered to allow for a game’s room/gym with a workshop to the front. Flexibility is offered should the double garage be required for vehicles.
The home is set on a secluded private corner plot of which is mainly laid to lawn with areas suitable for outside dining/entertaining.
Rear access is provided to the games room (formerly the double garage) and there are various shrub and tree borders.
Valuation/Market Appraisal
Thinking of selling or struggling to sell? Get in contact with Platinum Homes by Bridges your experienced, local agents and book your free valuation now!
Property info
For more information about this property, please contact
Platinum Homes by Bridges, GU52 on +44 1252 207134 * (local rate)
Disclaimer
Property descriptions and related information displayed on this page, with the exclusion of Running Costs data, are marketing materials provided by Platinum Homes by Bridges, and do not constitute property particulars. Please contact Platinum Homes by Bridges for full details and further information. The Running Costs data displayed on this page are provided by PrimeLocation to give an indication of potential running costs based on various data sources. PrimeLocation does not warrant or accept any responsibility for the accuracy or completeness of the property descriptions, related information or Running Costs data provided here.


































.png)
