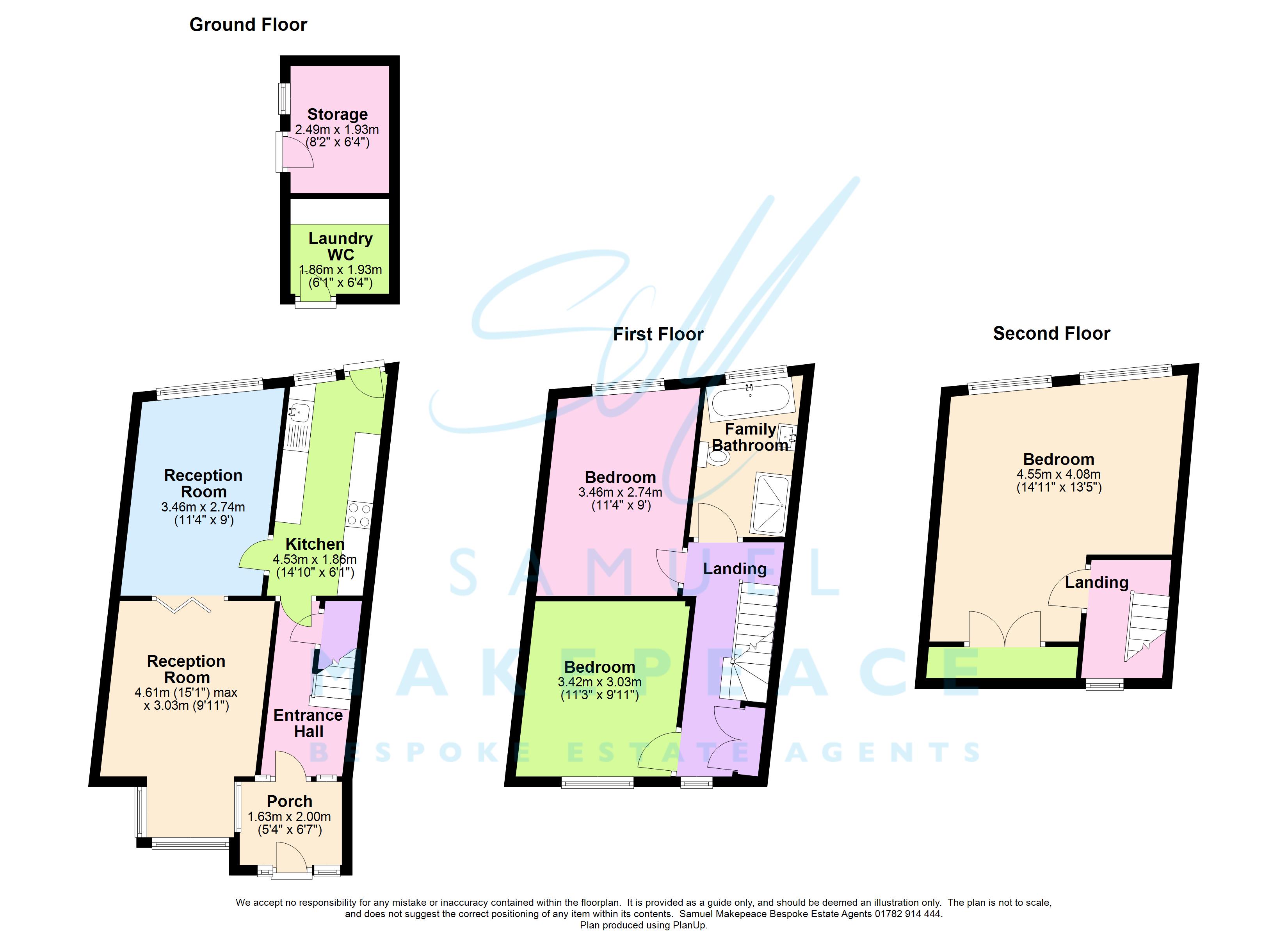Terraced house for sale in Dimsdale Parade East, Wolstanton, Newcastle-Under-Lyme ST5
Just added* Calls to this number will be recorded for quality, compliance and training purposes.
Property features
- Off road parking
- Three floors & three double bedrooms
- Bay fronted lounge with option to open into dining room
- Fitted kitchen with high end appliances
- Family bathroom with shower cubicle & bath
- Laundry WC outbuilding
- Stoarge building
- Long front garden
- Sought after location in wolstanton by the marsh
- No upward chain
Property description
Overview
Are things looking dim? Well don't give up yet cause this one will change your mind! A large town house on Dimsdale Parade East hits the market with grandeur & style! Set on three floors and with off road parking to the rear, we know you are going to crazy for what is on offer. On the ground floor you go through the porch and into the long entrance hall. Then it onto the bay front lounge with a lovely feature fireplace and double opening doors into the dining room. You can chose to close these off or have them open, handing you a great sense of space. The kitchen has everything you need, with loads of cupboard space and high end appliances. To the first floor, you are presented with two of the three double bedrooms on offer, plus a family bathrooom, that enjoys both showering and bathing facilities. The second floor is home to the grandest room of all, the sky light lights the way into a huge bedroom, that is just soaked in natural light. Externally, the long front garden gives you that hidden away feeling, and the rear is not only home to the earlier mentioned off road parking, but it also shows off a patio garden, laundry WC room and a storage room. Be the star of the show, & brighten up your property search, contact Samuel Makepeace Bespoke Estate Agents now!
Room details
interior
ground floor
Porch
Double glazed window to the front aspect, door to the front aspect. Tiled flooring.
Entrance Hall
Double glazed window to the front aspect and door to the front aspect. Cupboard under stairs, tiled flooring and radiator.
Reception Room
Double glazed bay window to the front aspect, gas fireplace and radiator.
Reception Room
Double glazed window to the rear aspect and radiator.
Kitchen
Double glazed window to the rear aspect and double glazed door to the rear aspect. A range of fitted wall and base units with work surfaces and tiled splashback. Sink and drainer, double cooker with AEG electric hon and cooker hood. Spaces for dishwasher. Tiled flooring and radiator.
First floor
Landing
Double glazed window to the front aspect, double airing cupboard.
Bedroom One
Double glazed window to the rear aspect, fitted wardrobes and radiator.
Bedroom Two
Double glazed window to the rear aspect, fitted wardrobes and bedroom system and radiator.
Family Bathroom
Double glazed window. Low level WC, hand wash basin, double shower and bath with centre tap. Part tiled walls, extractor fan and radiator.
Second floor
Landing
Double glazed sky light
Bedroom Three
Two double glazed windows to the rear aspect and eaves cupboard.
Exterior
Front
Gated access to paved path with decorative beds.
Rear
Driveway with gated access to paved garden with decorative beds.
Outhouse
Detached, power and lighting, single door window and plumbing.
Laundry WC
Double glazed door, low level wc, work surfaces, space for washing machine, space for tumble dryer, power and lighting.
Council tax band: A
For more information about this property, please contact
Samuel Makepeace Bespoke Estate Agents, ST7 on +44 1782 966940 * (local rate)
Disclaimer
Property descriptions and related information displayed on this page, with the exclusion of Running Costs data, are marketing materials provided by Samuel Makepeace Bespoke Estate Agents, and do not constitute property particulars. Please contact Samuel Makepeace Bespoke Estate Agents for full details and further information. The Running Costs data displayed on this page are provided by PrimeLocation to give an indication of potential running costs based on various data sources. PrimeLocation does not warrant or accept any responsibility for the accuracy or completeness of the property descriptions, related information or Running Costs data provided here.


































.png)
