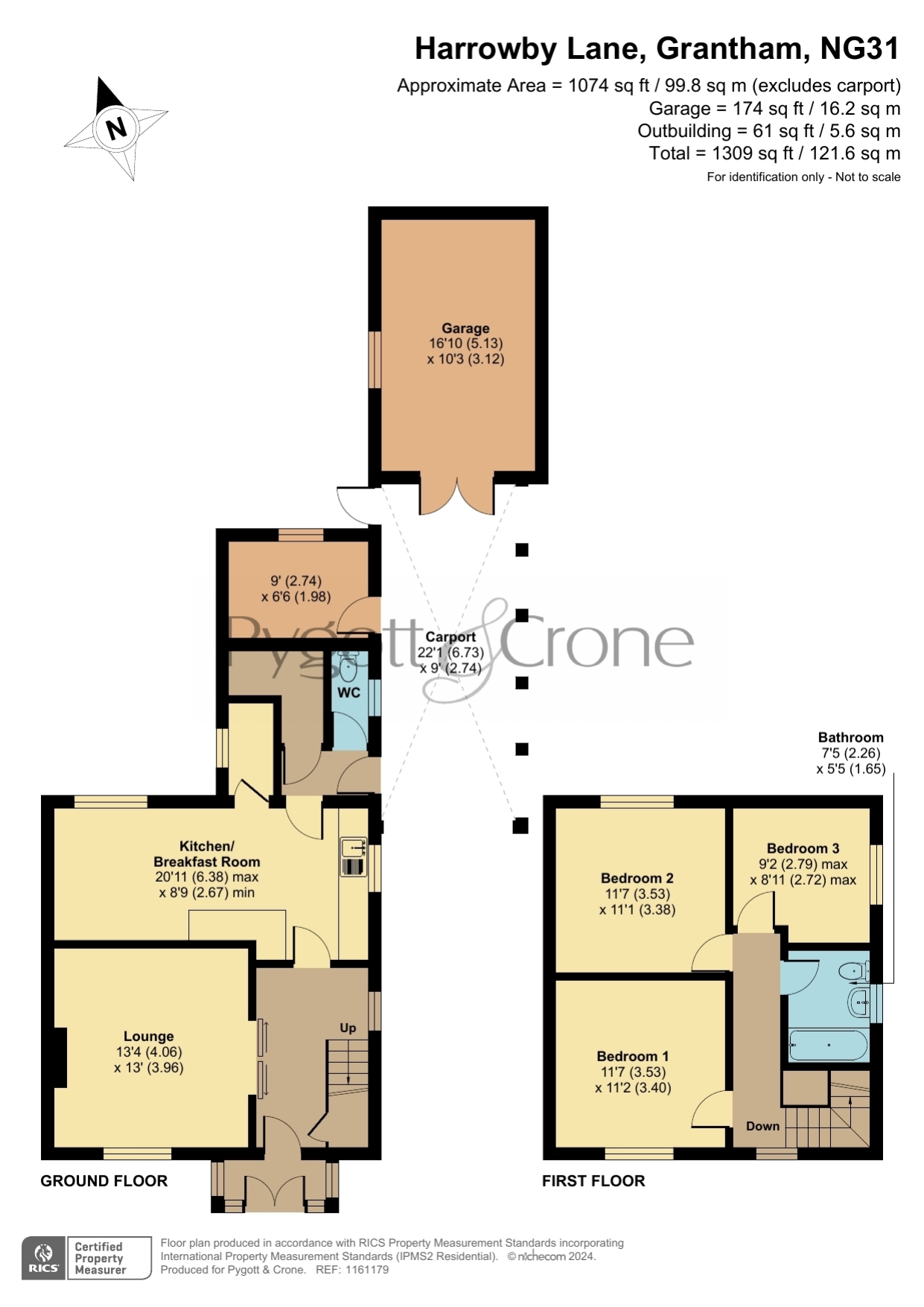Semi-detached house for sale in Harrowby Lane, Grantham, Lincolnshire NG31
* Calls to this number will be recorded for quality, compliance and training purposes.
Property features
- Spacious Semi-Detached Home
- Corner Plot
- 3 Bedrooms
- No Onward Chain
- Driveway & Car Port
- Garage with Inspection Pit
- Enclosed Garden
- Requires Cosmetic Upgrades
- EPC Rating - C, Council Tax Band - B
Property description
*Spacious, Semi-Detached Home on a Corner Plot with no Onward Chain*
Here we have a deceptively spacious 3 Bedroom, family home which would require some cosmetic upgrades but has been well kept over the years. The property is perfectly located on the outskirts of Grantham with a convenience of a Doctors, Tesco Express & Bus stop right outside the property and is only minutes drive into the town of Grantham.
Grantham's town centre is filled with local amenities such as local Shops, Supermarkets, Primary & Secondary Schools, Restaurants, Bars, Cafes, Cinema, Gymnasiums, various Golf Courses, Playing Fields, Doctors, Bus & Train Station with direct links to London Kings Cross in around an hour.
The accommodation briefly comprises of Entrance Porch, Hallway, Lounge, Open Plan Kitchen/Diner with pantry cupboard, Rear Lobby, Cloakroom & Store. The first floor Landing has 3 Bedrooms and a Family Bathroom.
Externally the property is positioned on a corner plot with a Driveway, Car Port leading to Single Garage with an inspection pit inside, there is also an enclosed Garden mainly laid to lawn.
The property has a modern combi gas boiler & is predominantly uPVC Double Glazed. Contact Pygott & Crone now to arrange your viewing.
Agents Note: We have been made aware that we believe the garage is made of asbestos.
Entrance Porch
Entrance Hall
Lounge
4.06m x 3.96m - 13'4” x 12'12”
Kitchen Breakfast Room
6.38m x 2.67m - 20'11” x 8'9”
WC
First Floor Landing
Bedroom 1
3.53m x 3.4m - 11'7” x 11'2”
Bedroom 2
3.53m x 3.38m - 11'7” x 11'1”
Bedroom 3
2.79m x 2.72m - 9'2” x 8'11”
Bathroom
2.26m x 1.65m - 7'5” x 5'5”
Outside
Carport
6.73m x 2.74m - 22'1” x 8'12”
Garage
5.13m x 3.12m - 16'10” x 10'3”
Store
2.74m x 1.98m - 8'12” x 6'6”
Property info
For more information about this property, please contact
Pygott & Crone - Grantham, NG31 on +44 1476 218946 * (local rate)
Disclaimer
Property descriptions and related information displayed on this page, with the exclusion of Running Costs data, are marketing materials provided by Pygott & Crone - Grantham, and do not constitute property particulars. Please contact Pygott & Crone - Grantham for full details and further information. The Running Costs data displayed on this page are provided by PrimeLocation to give an indication of potential running costs based on various data sources. PrimeLocation does not warrant or accept any responsibility for the accuracy or completeness of the property descriptions, related information or Running Costs data provided here.































.png)

