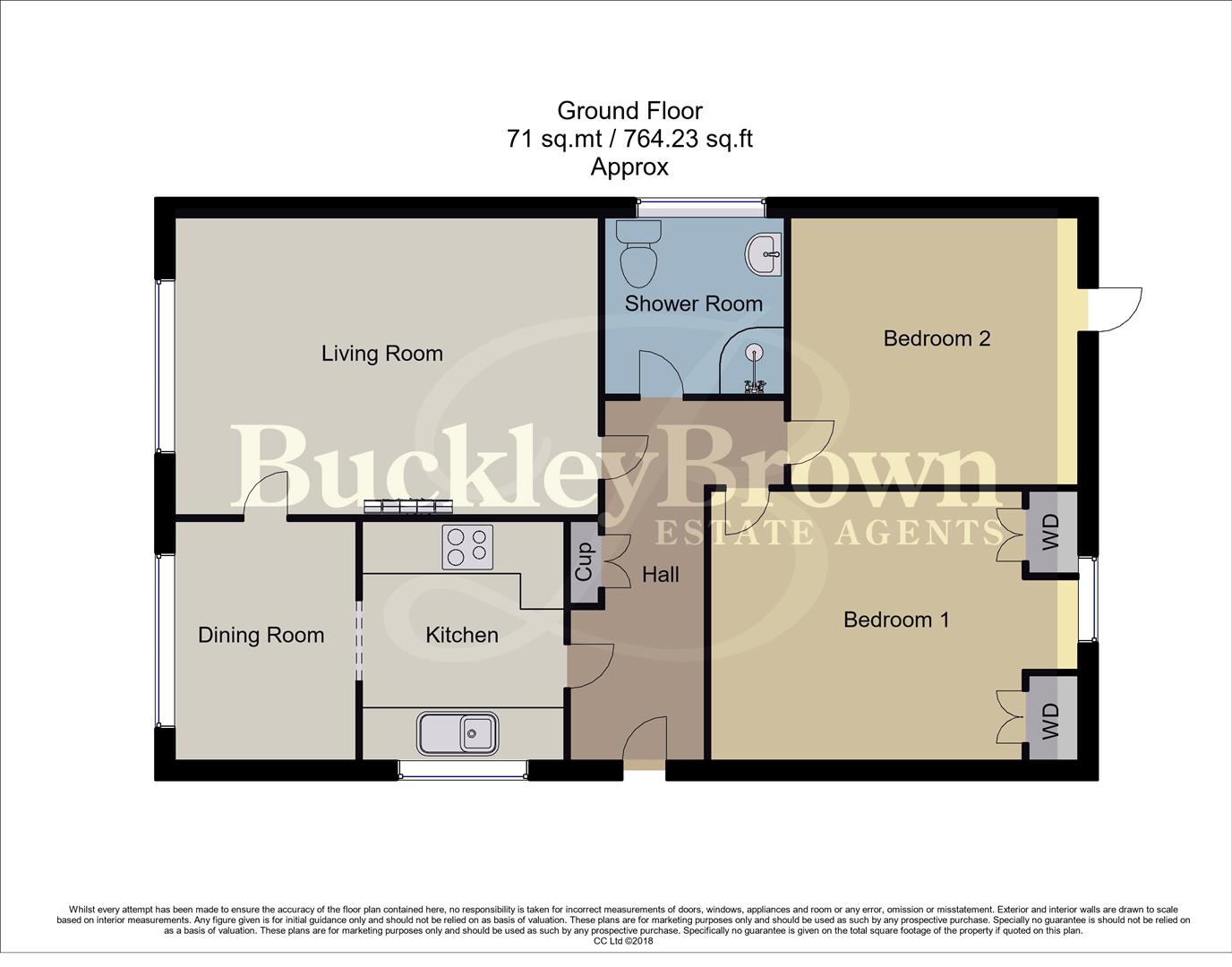Detached bungalow for sale in Skegby Road, Huthwaite, Sutton-In-Ashfield NG17
Just added* Calls to this number will be recorded for quality, compliance and training purposes.
Property description
One to appreciate!.. Introducing this homely two-bedroom detached bungalow! This property is located within Huthwaite and nearby to a range of shops, amenities and excellent commuter links that make it easy to travel to neighbouring towns and cities. Lets take a look inside...
As we step inside you will be welcomed into the kitchen area, this comes complete with a range of matching neutral units and cabinets with work surfaces, including an integrated oven and space for appliances, everything you need to cook meals for the family! Flowing through to the dining room from here you will find ample furniture space to enjoy sit down meals and entertain. Moving forward, you will be greeted by a spacious living room which is complemented by a log burner fireplace making this a lovely space to unwind after a long day.
As you walk further you will find two generous bedrooms which have been lovingly maintained, one of these benefiting from built-in wardrobes. The family shower room is just off the hallway and comprises a three piece suite. As you can see this property has been well looked after and is a move-in ready! Not to forget upstairs having two storage rooms offering great versatility.
Heading outside, this bungalow comes with a garage and private driveway allowing for off road parking. The garden has been landscaped beautifully with a patio seating, a well-maintained private lawn, fruit trees and a shed. You won’t need to touch a thing. This property really is the whole package!
Call now to book a viewing!
Entrance Hallway
With storage cupboard and further access to;
Kitchen (2.46 x 2.72 (8'0" x 8'11"))
Complete with a range of matching cabinets, inset sink and drainer, integrated appliances and a window to the front elevation. This room is also ope plan to the dining room for added convenience.
Dining Room (2.06 x 2.72 (6'9" x 8'11"))
Ample furniture space with a window to the side elevation and access to the living room.
Living Room (3.38 x 4.87 (11'1" x 15'11"))
Spacious living room with a window to the side elevation along with a warm and cosy log burner fireplace.
Bedroom One (3.00 x 4.24 (9'10" x 13'10" ))
With carpeted flooring, central heating radiator, built in wardrobes and a window to the side elevation.
Bedroom Two (3.04 x 3.27 (9'11" x 10'8"))
With carpeted flooring, central heating radiator and an external door to the side elevation.
Shower Room (2.01 x 2.05 (6'7" x 6'8" ))
Three piece suite comprising of a hand wash basin, low flush WC, shower and a window to the rear elevation.
Loft
Two versatile storage rooms with carpeted flooring, electrical points and central heating radiators.
Outside
Low maintenance frontage with a private driveway allowing for off road parking. Towards the end of the driveway you will also find a handy garage. The garden is decorative with fruit trees, both lawn and patio areas and shed whilst being private and not overlooked.
Property info
3, Skegby Road Huthwaite, Sutton-In-Ashfield, Ng17 View original

For more information about this property, please contact
BuckleyBrown, NG18 on +44 1623 355797 * (local rate)
Disclaimer
Property descriptions and related information displayed on this page, with the exclusion of Running Costs data, are marketing materials provided by BuckleyBrown, and do not constitute property particulars. Please contact BuckleyBrown for full details and further information. The Running Costs data displayed on this page are provided by PrimeLocation to give an indication of potential running costs based on various data sources. PrimeLocation does not warrant or accept any responsibility for the accuracy or completeness of the property descriptions, related information or Running Costs data provided here.






































.png)

