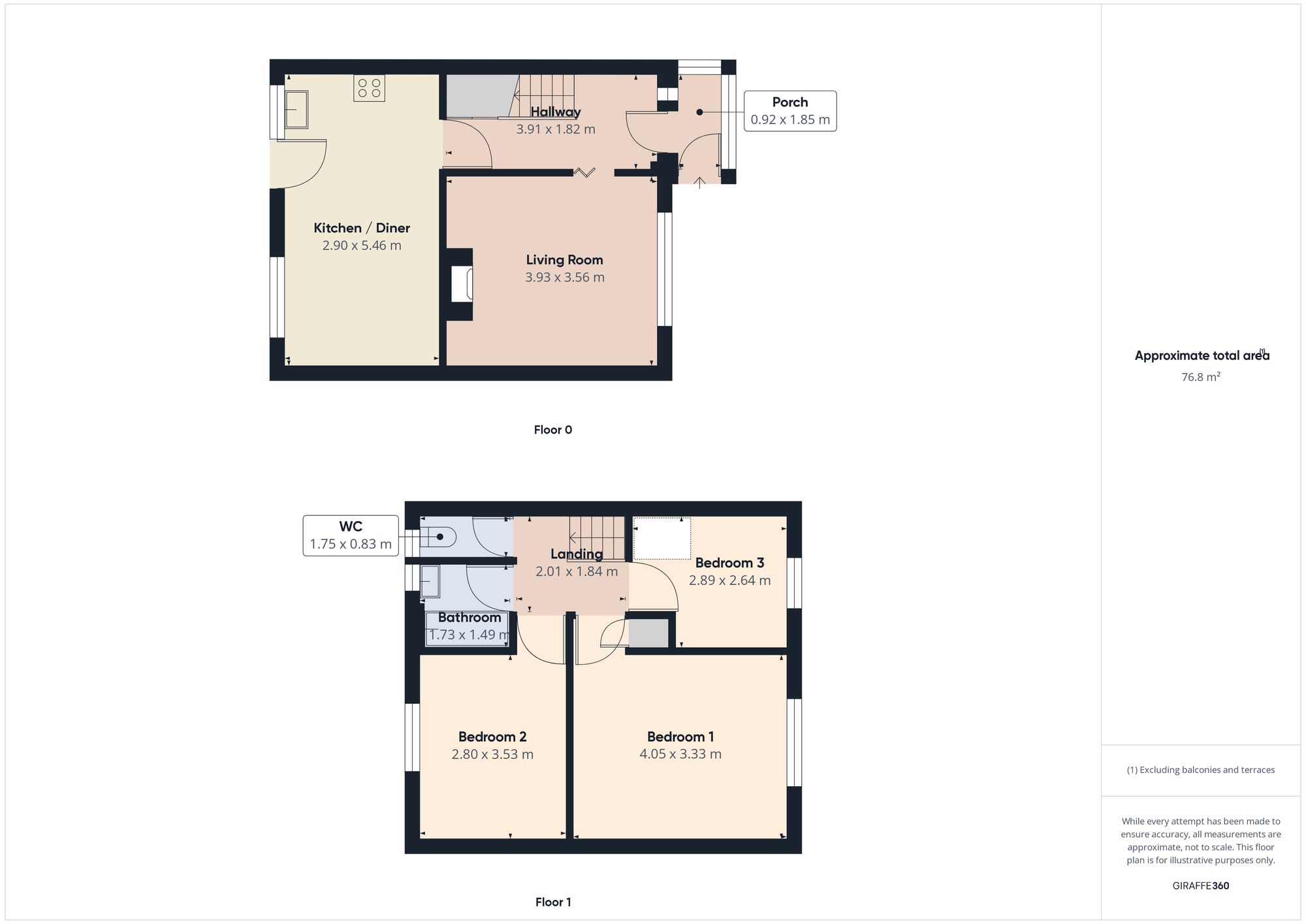Terraced house for sale in Cowling Road, Bristol BS14
* Calls to this number will be recorded for quality, compliance and training purposes.
Property features
- Chain Free!
- Huge Potential
- Kitchen/Diner
- South Facing Garden
- Porch
- Double Driveway
- Shared Gated Side Access
Property description
Step into this chain-free 3 bed terraced home, a canvas waiting to be painted with your personal touch.
Boasting a double driveway and a south facing garden, this immaculately presented abode is brimming with potential, offering the perfect opportunity for first-time buyers or families seeking a home for years to come.
Located in a popular Stockwood location, this home is close to amenities, schools, and a sports ground. A short drive will take you to Brislington Retail Park, which features shops like Starbucks and tk Maxx. With easy travel links into Bristol, Keynsham, Bath, and beyond, this location is both convenient and desirable.
Upon entering, you'll find a porch perfect for storing shoes and coats.
The hallway leads you into the welcoming living room, a cosy space designed for relaxation after a long day and unwinding on the sofa with a good book or the latest Netflix series.
The kitchen/diner, with its garden access, currently offers a range of storage solutions and ample space for freestanding appliances. While perfectly usable, it also presents a fantastic opportunity for you to design and create your dream kitchen. Imagine enjoying mealtimes in the dining area, hosting larger celebrations, or savouring a coffee while gazing out to the garden.
Upstairs, you’ll find three bedrooms, all of which benefit from built-in wardrobes. Two of the bedrooms are generous doubles while the third bedroom is a good sized single and would be ideal as an office or nursery.
The bathroom is equipped with a shower over bath, and there's a separate WC for added convenience. Should you wish, you could redesign and unite these rooms to create a more modern bathroom space.
Nip outside to the south-facing garden (with gated side access), a gorgeous retreat with a covered patio area perfect for alfresco dining. Lounge on the lawn or keep green fingers busy tending to the flowerbeds and veggie patch.
Enjoy summer evenings lighting the BBQ and raising a glass to your new home.
Don't miss out on the opportunity to start your new chapter in this wonderful home.
Arrange a viewing today and imagine the possibilities.
EPC Rating: D
Porch (0.92m x 1.85m)
Double glazed door leading into porch, full length dual aspect glazing, UPVC door leading into hallway, tiled flooring
Hallway (3.91m x 1.82m)
Laminate flooring, radiator, stairway leading to first floor, under stair storage cupboards, fitted cupboard (housing fuse box)
Living Room (3.93m x 3.56m)
Carpet flooring, double glazed window with front aspect, radiator, decorative fireplace with electric fire, folding door
Kitchen/Diner (2.90m x 5.46m)
Kitchen - Lino flooring, range of wall and base units, space for freestanding appliances, overhead extractor, plumbing for washing machine, room divide/island with under counter space for fridge and freezer, wall mounted boiler (1 year old), double glazed window with garden aspect, door leading into garden.
Dining Area - laminate flooring, radiator, double glazed window with garden aspect
Bedroom 1 (4.05m x 3.33m)
Carpet flooring, radiator, double glazed window with front aspect, wall lights, fitted wardrobe, built in storage cupboard/wardrobe
Bedroom 2 (2.80m x 3.53m)
Carpet flooring, radiator, double glazed window with rear aspect, fitted wardrobe
Bedroom 3 (2.89m x 2.64m)
Carpet flooring, radiator, double glazed window with front aspect, built in wardrobe
Bathroom (1.73m x 1.49m)
Lino flooring, shower over bath with tiled surround, hand basin within vanity unit, radiator, double glazed window with rear aspect
Wc (1.75m x 0.83m)
Lino flooring, WC, double glazed window with rear aspect
Landing (2.01m x 1.84m)
Carpet flooring, loft hatch
Rear Garden
Patio, lawn, outside tap, shared side access alleyway, shed, flower beds, veg patch.
Parking - Driveway
Parking on driveway for 2 vehicles
Property info
For more information about this property, please contact
MG ESTATE AGENTS LTD, BS14 on +44 1275 317380 * (local rate)
Disclaimer
Property descriptions and related information displayed on this page, with the exclusion of Running Costs data, are marketing materials provided by MG ESTATE AGENTS LTD, and do not constitute property particulars. Please contact MG ESTATE AGENTS LTD for full details and further information. The Running Costs data displayed on this page are provided by PrimeLocation to give an indication of potential running costs based on various data sources. PrimeLocation does not warrant or accept any responsibility for the accuracy or completeness of the property descriptions, related information or Running Costs data provided here.



































.png)


