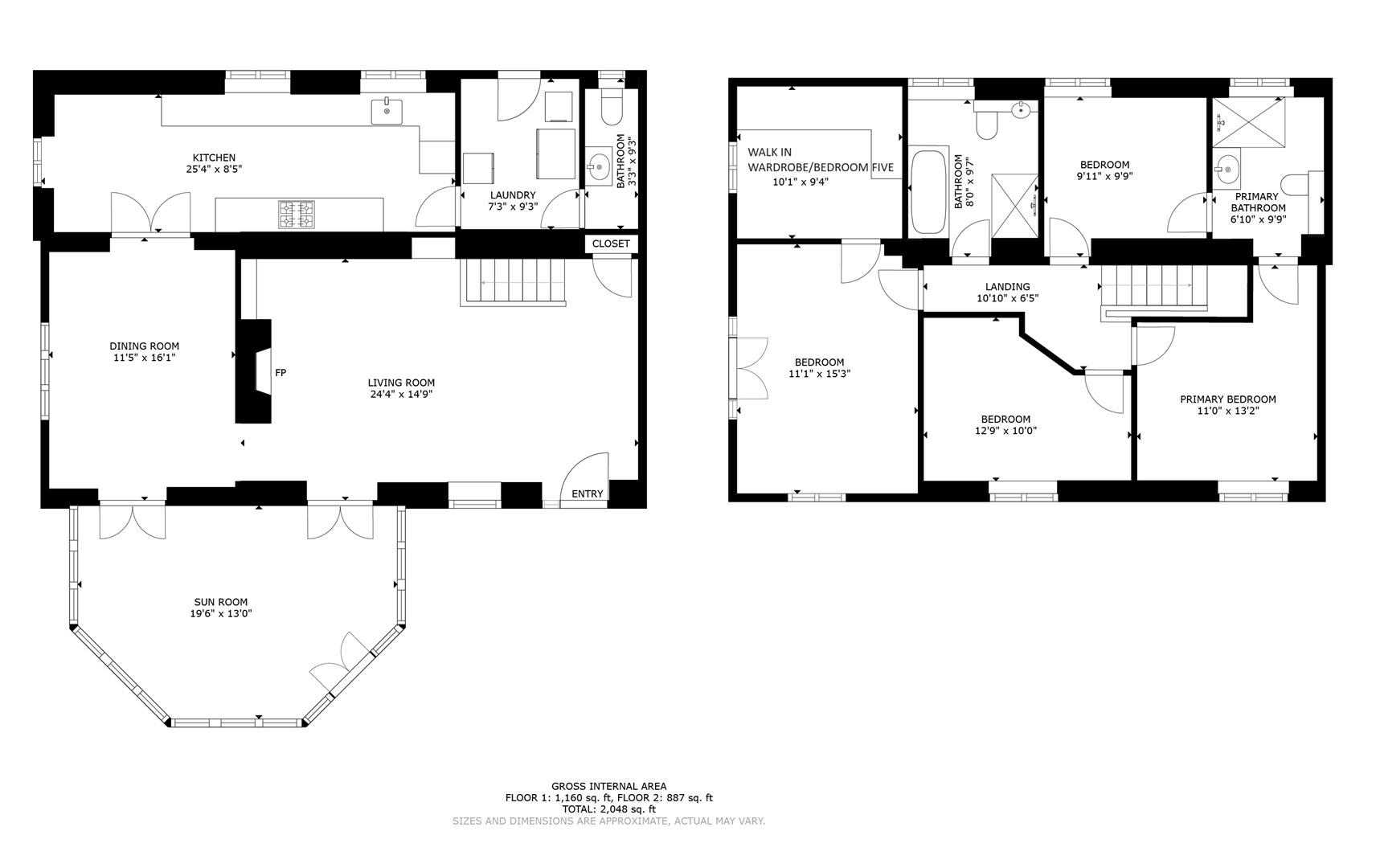Cottage for sale in Seaview Terrace, Twyn-Yr-Odyn, Cardiff CF5
* Calls to this number will be recorded for quality, compliance and training purposes.
Property features
- Attractive Extended 4/5 Bedroom Cottage
- Sizeable South East Facing Garden
- Finished to a High Specification
- Semi Rural Village of Twyn Yr Odyn
- Exposed Stonework and Log Burning Stove
- Off Road Parking
- Wonderful Master Suite with Balcony & En Suite Bathroom
- EPC: D
Property description
Attractive and well modernised, four/five bedroom cottage that has been substantially extended to create the home that you see today, Offering extremely spacious accommodation that comprises in brief; entrance hall, utility, cloakroom, kitchen/breakfast room, dining room, living room and sun room to ground floor. Staircase to first floor comprising; landing, master bedroom with dressing room & glass fronted balcony, bedrooms two and three are serviced by a 'Jack and Jill' en suite with bedroom four benefitting from use of the family bath and shower room. South-East facing landscaped rear garden with gate to private driveway with plenty of off road parking. UPVC double glazed windows & oil central heating powered by a combination boiler.
Twyn-Yr-Odyn in itself is a small hamlet that houses the Horse & Jockey pub and circa 30 properties, as well as a children's play area, local allotments and within easily accessible network of footpaths. Situated just a short way away from the larger village of Wenvoe. Wenvoe offers an abundance of amenity including a church, primary school, post office, range of public houses with dining facilities and Wenvoe Castle Golf Club. The property is located within easy access of the M4 corridor towards both Cardiff, Swansea and Bridgend.
Accommodation
Ground Floor
Entrance (2.21m x 2.82m (7'3" x 9'3"))
UPVC front door with cat flap. Tiled flooring. Skimmed walls and ceiling. Currently in use as utility area. Space for washing machine. Space for tumble dryer. Space for fridge/freezer. Range of wall and base units. Fitted radiator. Door into cloakroom and kitchen.
Cloakroom
Two piece suite comprising WC. Pedestal wash hand basin. Vinyl flooring. Skimmed walls and ceiling. Fitted radiator. Obscure window.
Kitchen/Breakfast Room (7.72m x 2.57m (25'4" x 8'5"))
Fitted kitchen with features to include range of wall and base units. Belfast sink with mixer tap. Beko ceramic hob with cooker hood over. Eyeline Hotpoint oven. Integrated dishwasher. Space for table and chairs. Tiled flooring. Skimmed walls and ceiling. Fitted radiators. Boiler housed to wall. Three fitted windows. Double doors through into dining room.
Dining Room (3.48m x 4.90m (11'5" x 16'1"))
Tiled flooring. Skimmed walls and ceiling. Fitted radiator. Window to side. French doors opening into sun room.
Sun Room (5.94m x 3.96m (19'6" x 13'))
Laminate flooring. Skimmed walls. Perspex roof with blinds. UPVC double glazed windows with fitted blinds. Fitted radiator. French doors opening into living room.
Living Room (7.42m x 4.50m (24'4" x 14'9"))
Feature stone fireplace with wood burner and granite hearth. Skimmed walls. Partly stone walls. Fitted radiator. Window to front. Tiled flooring. Feature stone walls. Stain glass decorative window. UPVC door opening into rear garden. Alcove for storage. French doors through into sun room.
First Floor
Landing
Oak stairs with glass balustrade leading up to first floor landing. Laminate flooring.
Master Suite Bedroom One (3.35m x 4.65m (11' x 15'3))
Skimmed walls and ceilings. Partly papered wall. Window to front. French doors opening out onto balcony with composite flooring and glass panels. Fitted radiator. Door into dressing room.
Master Suite Bathroom One
Tiled flooring, Walk-in-shower with electric Shower. Close coupled WC set in vanity unit, wash hand basin set into vanity unit. UPVC obscured double glazed window. Electric heated towel rail.
Bedroom Two (3.38m x 4.01m (11'1" x 13'2))
UPVC window to rear. Feature papered wall. Skimmed walls and ceiling. Fitted radiator. Storage cupboard over stairs. Door into Jack and Jill en suite.
Bedroom Three (3.02m x 2.97m (9'11" x 9'9"))
Another good sized double bedroom. Skimmed walls and ceiling. Feature papered wall. Window to front. Fitted radiator.
Bedroom Four (3.89m x 3.05m (12'9" x 10'))
Good sized bedroom. Skimmed walls and ceiling. UPVC double glazed window to rear. Fitted radiator. Feature papered wall. Access to loft via hatch.
Dressing Room/Bedroom Five (3.07m x 2.84m (10'1" x 9'4"))
Laminate flooring. Skimmed walls and ceiling. Built in wardrobes with open shelving. Window to side.
Family Bathroom
Four piece suite comprising bath. WC set into vanity unit. Walk in shower cubicle with electric shower. Wash hand basin. Tiled flooring. Tiled walls. Further skimmed walls and ceiling. Electric heated towel rail.
Outside
Shared driveway to a large parking area for plenty of vehicles. Stone boundary walls. Electric car point charger. Steps up to garden through a gate. Large paved area for entertaining. Lawned area. Boarders. Outside power points. Pathways around the lawn. Steps down to another paved area for entertaining. Door with meter box. To the side is the oil tank. Paved throughout. To the front is a gate allowing access to road.
Services
Oil Tank. Mains water and drainage. Electric meter. Water meter. Freehold. Shared driveway access. Oak doors and skirting throughout.
Directions
What3Words: ///oils.highs.bars
Property info
For more information about this property, please contact
Harris & Birt, CF71 on +44 1446 361467 * (local rate)
Disclaimer
Property descriptions and related information displayed on this page, with the exclusion of Running Costs data, are marketing materials provided by Harris & Birt, and do not constitute property particulars. Please contact Harris & Birt for full details and further information. The Running Costs data displayed on this page are provided by PrimeLocation to give an indication of potential running costs based on various data sources. PrimeLocation does not warrant or accept any responsibility for the accuracy or completeness of the property descriptions, related information or Running Costs data provided here.






























.png)



