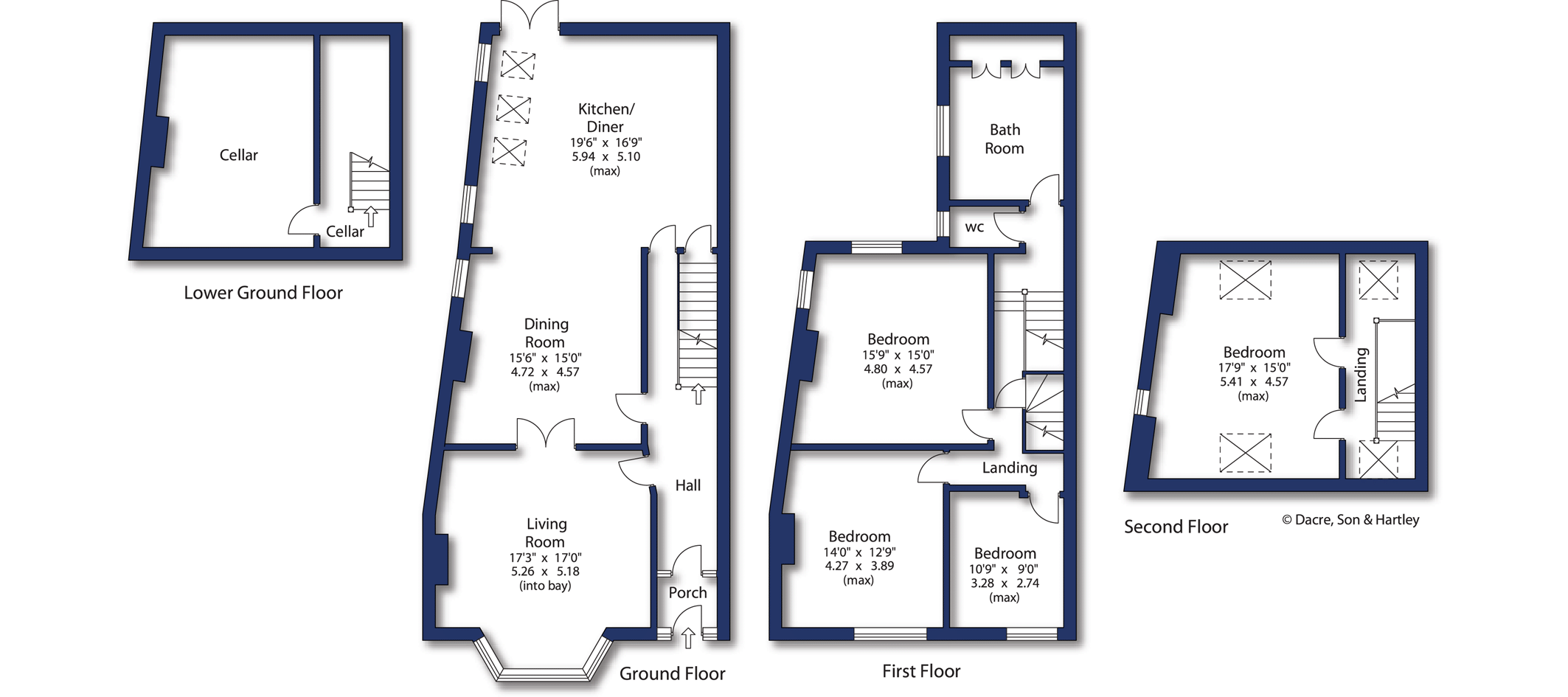End terrace house for sale in Jenny Lane, Baildon, West Yorkshire BD17
* Calls to this number will be recorded for quality, compliance and training purposes.
Property features
- Magnificent stone-built end terrace built in 1901
- Retaining many original character features
- Four double bedrooms
- Brand new sash windows throughout
- Modern extension providing spacious open plan living
- Brand new boiler
- Fully landscaped front garden offering a tranquil outdoor space
- Garage and off-road parking
- Catchment area for two of the best primary schools in the area
- Central Baildon location near shops and amenities, yet only minutes away from scenic moorland
Property description
This impressive Edwardian stone residence boasts a commanding presence and is ideally located for easy access to Baildon's many amenities. The property offers expanded living spaces, including four generous bedrooms and an impressive open plan kitchen diner, whilst retaining numerous original character features, making it perfect for family living.
Dacre, Son & Hartley are delighted to offer to the market this substantial Edwardian end of terrace residence, which retains many period character features including original stripped floorboards, covings and ceiling roses, while offering ample space for modern family living. Discover the perfect blend of historic charm and modern living in this substantial Edwardian end of terrace home. Nestled in the heart of Baildon village, this property boasts original period features alongside high quality contemporary styling, offering an ideal space for your family's next chapter.
With accommodation planned over four floors and briefly comprising on the ground floor; grand entrance porch and hallway that sets the tone for the rest of this magnificent home; spacious living room featuring a large bay window, high ceilings and a multi-fuel stove, perfect for cozy family gatherings; open plan living/dining kitchen accessible via contemporary aluminum double doors in black. The fitted "shaker" style kitchen includes a large island with a breakfast bar and sink basin. Roof lights and contemporary rear door add a touch of modern elegance; access to a cellar providing a very useful space with lighting and power, ideal for storage or as a utility area with potential to convert.
On the first floor; two generous double bedrooms filled with natural light; further double bedroom perfect for a child's room or home office; large family bathroom complete with shower cubicle and freestanding rolltop bath; separate W.C conveniently located for family use.
On the second floor; spacious landing area currently used as a home office space, and leads to a large double bedroom with roof lights, providing a serene retreat.
Externally, at the front is an enclosed lawned garden with a paved pathway and seating terrace, along with a well-stocked border and mature hedging. The rear of the property has an enclosed courtyard and garage. The rear and the stone built garage is accessed via an unadopted road and also provides a parking space.
This commanding property brings together the best of both worlds - heritage charm and modern convenience. With its high ceilings, large rooms, and tasteful modern touches, you can move in and start enjoying your new home without any need for renovations.
Baildon is a popular village which offers a wide variety of amenities including shops, restaurants and recreational facilities including a golf course, rugby, cricket and football grounds. Baildon has a rural location with moorland countryside close by as well as allowing daily commuting by rail to Leeds and Bradford. Motorway and air networks are also within easy reach. The area is also close to the World Heritage site of Saltaire and to the green corridor of the Leeds Liverpool Canal with its scenic walks and national cycle path.
Local Authority & Council Tax Band
The City of Bradford Metropolitan District Council
Council Tax Band E.
Tenure, Services & Parking
Freehold. Mains electricity, water, drainage and gas are installed. Domestic heating is from a gas fired combination boiler. Off-street parking and a garage.
Internet & Mobile Coverage
The Ofcom website shows internet available from at least one provider. Outdoor mobile coverage (excluding 5G) available from at least one of the UK’s four main providers. Results are predictions not a guarantee and may differ subject to circumstances, exact location and network outages.
From the roundabout in the centre of Baildon proceed up Northgate, turn right into Jenny Lane where the property is on your left hand side just before Moorland Avenue and can be identified by our Dacre, Son & Hartley 'For Sale' board
Property info
For more information about this property, please contact
Dacre Son & Hartley - Baildon, BD17 on +44 1274 067331 * (local rate)
Disclaimer
Property descriptions and related information displayed on this page, with the exclusion of Running Costs data, are marketing materials provided by Dacre Son & Hartley - Baildon, and do not constitute property particulars. Please contact Dacre Son & Hartley - Baildon for full details and further information. The Running Costs data displayed on this page are provided by PrimeLocation to give an indication of potential running costs based on various data sources. PrimeLocation does not warrant or accept any responsibility for the accuracy or completeness of the property descriptions, related information or Running Costs data provided here.







































.png)

