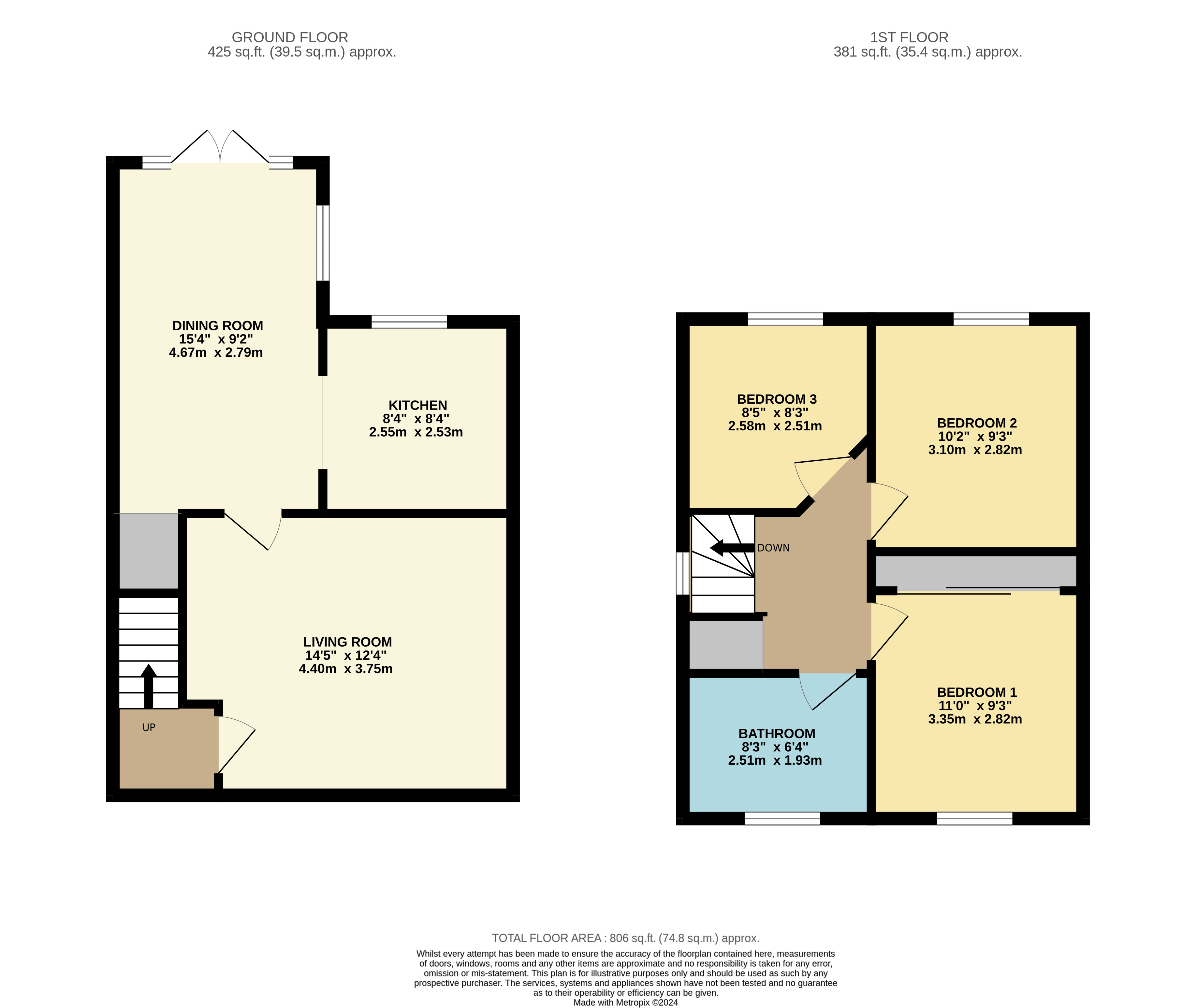Semi-detached house for sale in Eachway, Rubery, Rednal, Birmingham B45
* Calls to this number will be recorded for quality, compliance and training purposes.
Property description
*no onward chain* A fantastic opportunity to purchase a beautifully presented home situated on a popular road with easy access to Rubery Village. The property in brief comprises living room with log burner, extended dining room, kitchen, three bedrooms and bathroom. There is a multi-car driveway, well maintained gardens and full depth storage to the side.
Ep rating:
Council tax band: B
location:
This property is well situated for easy access to Rubery Village for local shops and amenities.
Nearby Great Park provides additional shops, bars, restaurants and entertainment, with a bowling alley and cinema. Longbridge and Northfield town centres provide additional shops and amenities within driving distance. The property is also conveniently positioned for travel via road to Birmingham city centre, the M5 and M42 motorways, and beyond. Several well-regarded primary and secondary schools are also located nearby. The property is also within close proximity to the stunning Waseley Hills.
Summary of accommodation:
- To the front of the property is a large driveway with parking for multiple vehicles with a door leading into the entrance hallway.
- The lounge features a double glazed bay window to the front and a feature fireplace with log burner;
- The dining room has been extended and benefits French doors which lead out to the rear garden; There is also a useful under stairs storage area.
- A door leads out from the dining room to the undercover storage area which benefits from floor to ceiling shelving and doors to both the front and rear aspects.
- The kitchen has been fitted with a range of base units with space for fridge, freezer, washing machine and cooker. A double glazed window overlooks the rear garden;
- To the first floor are three bedrooms and family bathroom;
- The bathroom comprising panelled bath with shower fitment over, pedestal wash hand basin, wc, splashback tiling and an obscure double glazed window;
outside:
The property boasts a landscaped rear garden which enjoys a private aspect and is ideal for entertaining. The garden is well stocked with mature shrubbery. The front has also been landscaped to incorporate a large driveway with lawn and flower/shrub borders to the side.<br /><br />
For more information about this property, please contact
Robert Oulsnam & Co, B98 on +44 1527 549425 * (local rate)
Disclaimer
Property descriptions and related information displayed on this page, with the exclusion of Running Costs data, are marketing materials provided by Robert Oulsnam & Co, and do not constitute property particulars. Please contact Robert Oulsnam & Co for full details and further information. The Running Costs data displayed on this page are provided by PrimeLocation to give an indication of potential running costs based on various data sources. PrimeLocation does not warrant or accept any responsibility for the accuracy or completeness of the property descriptions, related information or Running Costs data provided here.




























.png)


