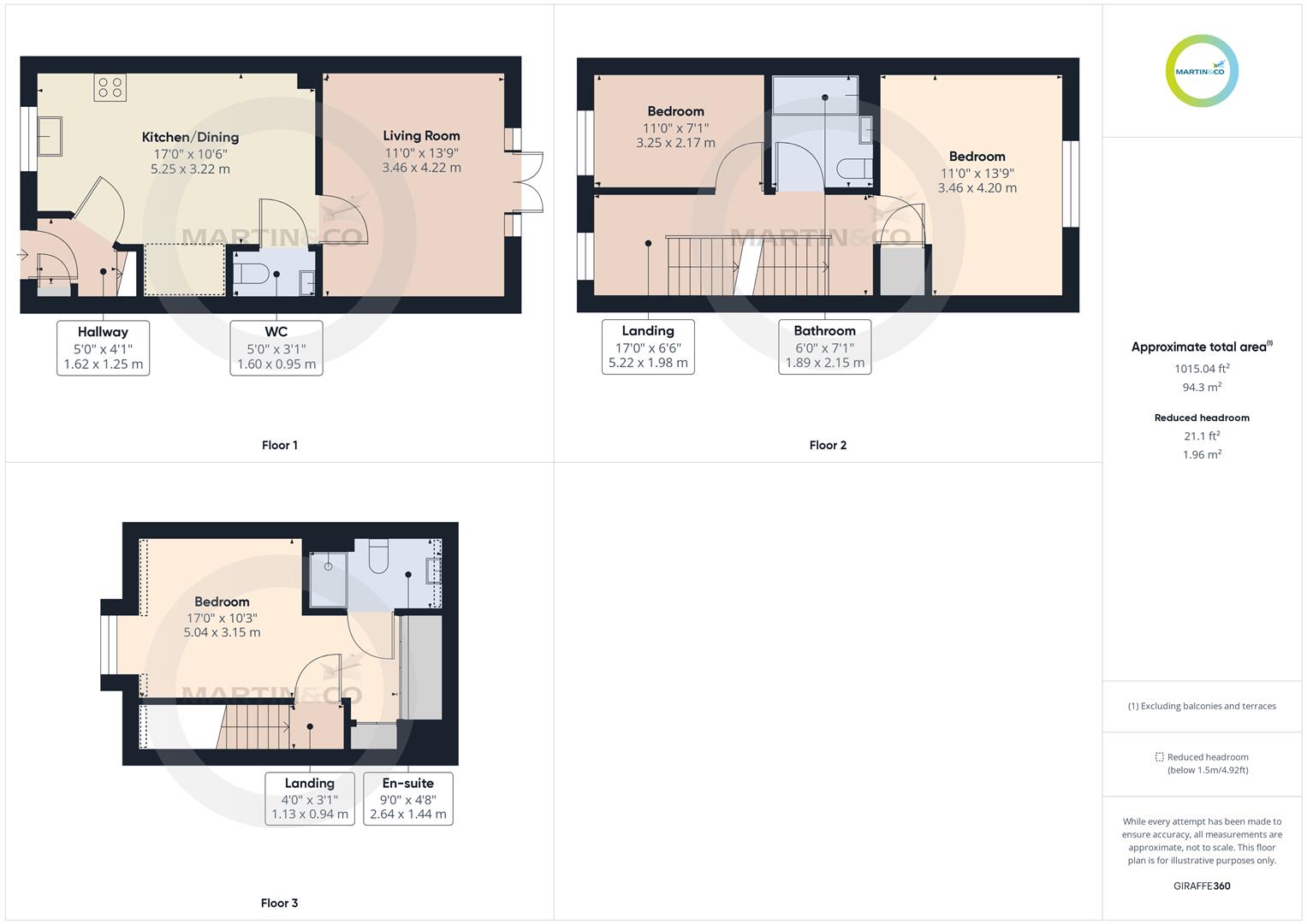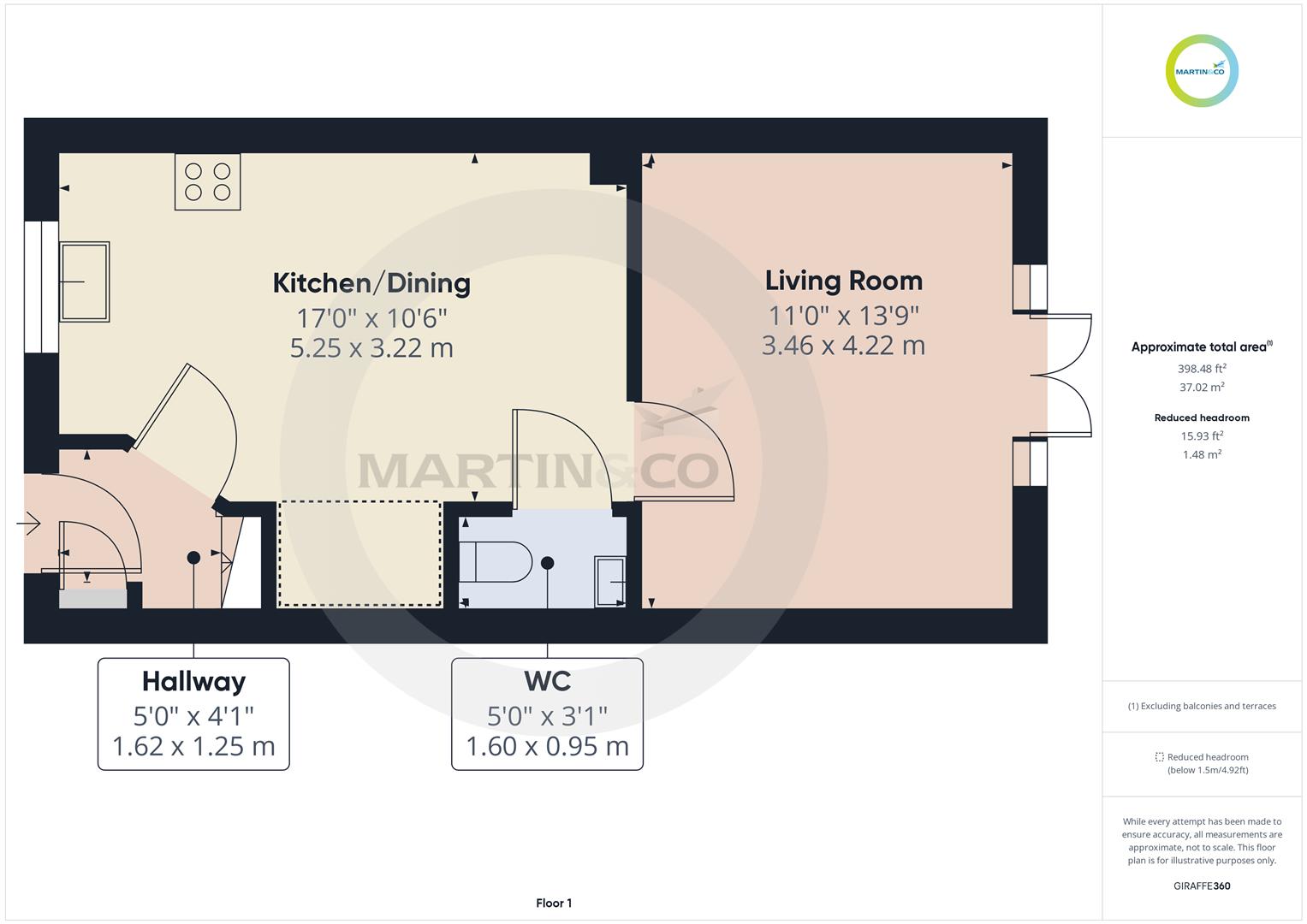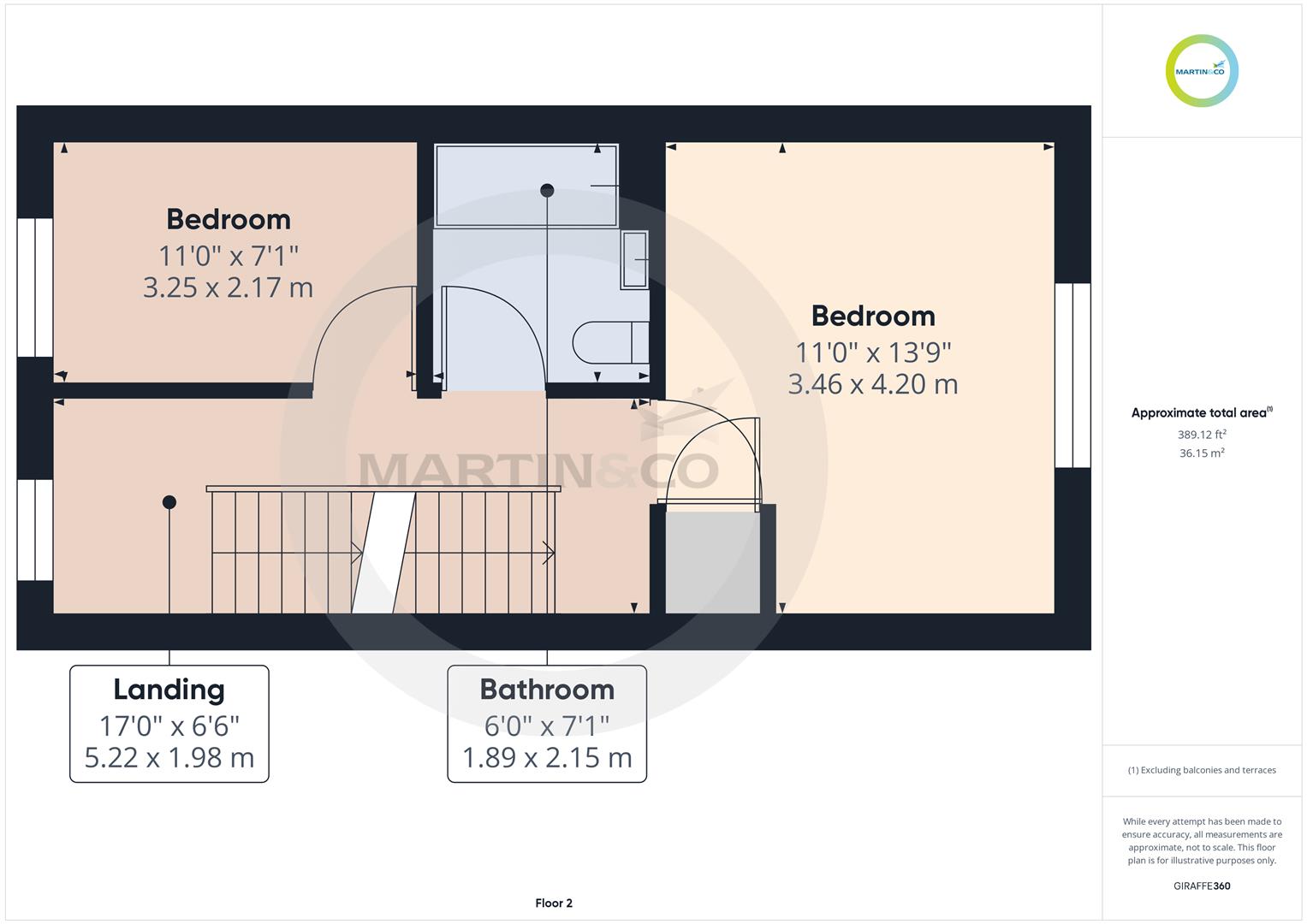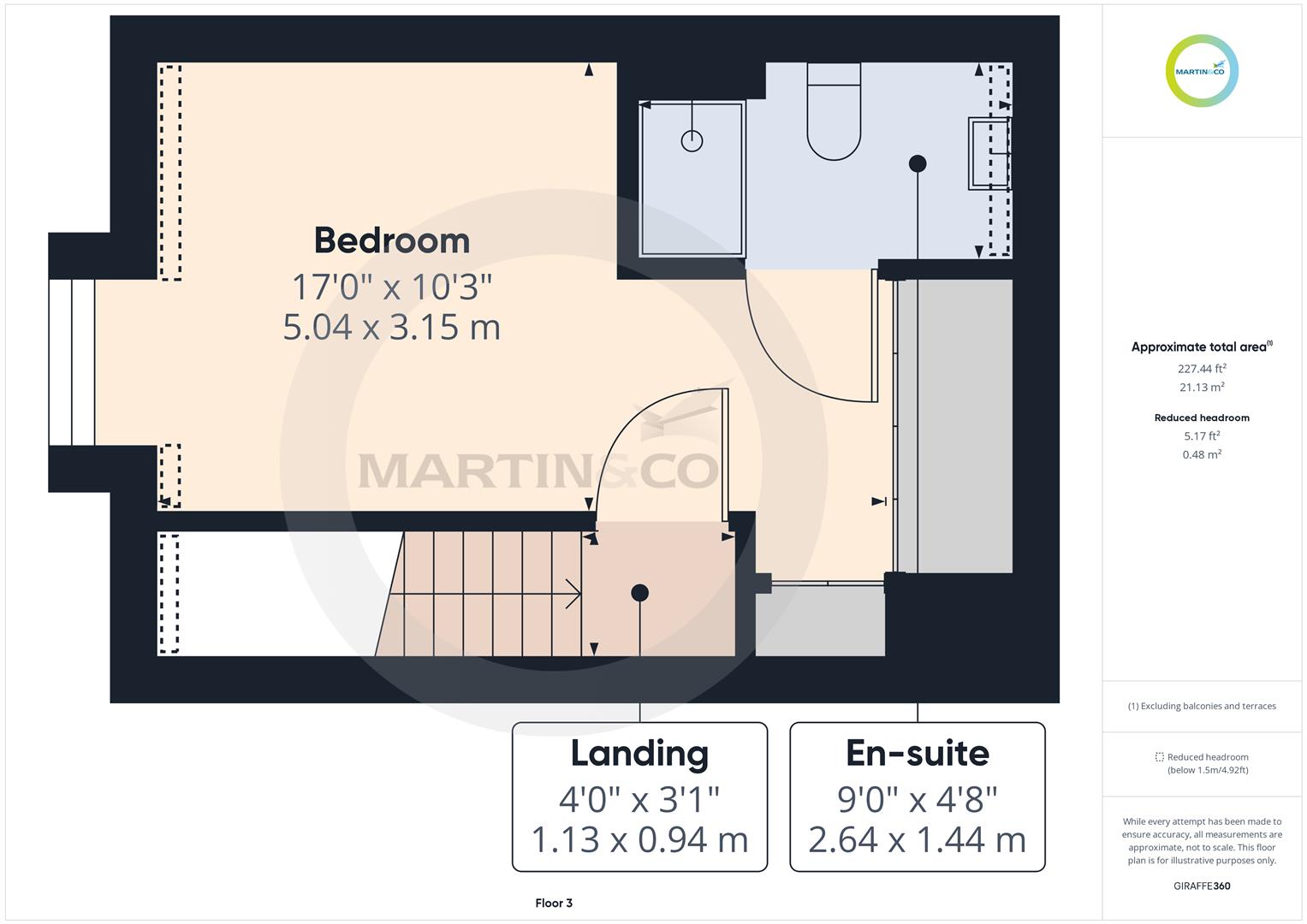Town house for sale in Dixon Mews, Featherstone, Pontefract WF7
Just added* Calls to this number will be recorded for quality, compliance and training purposes.
Property features
- 3 double bed, 3 storey, 2.5 bathroom executive style mid town house
- Conveniently placed on A recently constructed modern residential development
- Entrance hall, open plan kitchen/dining, lounge with french doors to rear patio
- First floor landing, two generous bedrooms and house bathroom
- Master bedroom occupies second floor with dressing area & en suite shower room
- Outside to the front, open plan garden & two allocated off street parking places
- Enclosed rear garden laid to lawn with decked patio ideal for entertaining
- Close to local amenities, shops, schools, leisure facilities & road/rail public transort links
- EPC grade B
- Council tax band C
Property description
This delightful three-bedroom house is the epitome of contemporary executive style living. Situated in a sought-after residential development, this three-storey townhouse offers convenience at its finest, with local amenities, schools, and public transport links all within easy reach.
Immaculately presented and ready for you to simply move in and start your next chapter, this property boasts a spacious interior that is sure to impress. The ground floor welcomes you with an entrance hall leading to an open plan kitchen/dining area and a generous lounge featuring French doors that open to the rear garden. The patio outside is perfect for al fresco dining or unwinding on sunny days.
The first floor offers two well-proportioned bedrooms, a house bathroom, and stairs leading to the second floor where the master suite awaits. Offering a spacious retreat complete with a dressing area and an en suite shower room, a perfect place to unwind after a long day.
Outside, the front of the property features an open plan garden laid to lawn, complemented by allocated off-street parking for two cars. Additionally, the location of this property offers easy access to a range of leisure facilities, including Purston Park, Aspire sports facility, and the popular Xscape/Junction 32, ensuring there is something for everyone nearby.
Don't miss out on the opportunity to make this house your home and enjoy the best of modern living in a convenient and vibrant location.
Entrance Hall
A composite front entrance door opens to this entrance hall having a storage cupboard, central heating radiator and stairs to the first floor.
Cloaks/Wc
Having a white two piece suite including a low flush WC and corner pedestal hand wash basin. Tiled floor, extractor fan and central heating radiator.
Open Plan Kitchen/Dining
A light and airy space featuring a white porcelain tiled floor. Having a good range of modern wall and base cupboard units with roll edge laminate worksurfaces over, incorporating a gas hob and a one and a half bowl sink with mixer tap, and which then continues to create a peninsular breakfast bar. There is an integrated electric fan assisted oven with further spaces for appliances. Plumbing for an automatic washing machine and dishwasher. Having a UPVC double glazed window to the front aspect and central heating radiator.
Lounge
Having UPVC double glazed window and French doors to the rear aspect opening to the garden and patio. Central heating radiator.
First Floor Landing
Having access to bedroom two, bedroom three, house bathroom. Stairs leading to the master suite which occupies the entire second floor. Having a UPVC double glazed window to the front aspect and central heating radiator.
Bedroom Two
A spacious double bedroom having built in storage and clothes hanging rail, a UPVC double glazed window to the rear aspect and central heating radiator.
Bedroom Three
Having a UPVC double glazed window to the front aspect and central heating radiator
House Bathroom
Having a white three piece suite including a rectangle panel bath with mixer tap and shower head, a low flush WC and pedestal hand wash basin. Tiled walls and floor, extractor fan and central heating radiator
Second Floor Landing
Door opens to provide access to the master suite.
Master Bedroom
A particularly spacious room having a Dorma style UPVC double glazed window to the front aspect and a Velux style roof window to the rear. Central heating radiator. The dressing area provides excellent built in wardrobes and storage solutions.
En Suite
Having a white three piece suite including a shower cubicle, a unit housed low flush WC and pedestal hand wash basin. Tiled walls and floor, extractor fan and chrome ladder style central heating radiator.
Outside
Outside, the front of the property features an open plan garden laid to lawn, complemented by allocated off-street parking for two cars, whilst to the rear there is an attractive enclosed garden with lawn and decked patio.
Property info
Cam01931G0-Pr0175-Build01.Png View original

Cam01931G0-Pr0175-Build01-Floor00.Png View original

Cam01931G0-Pr0175-Build01-Floor01.Png View original

Cam01931G0-Pr0175-Build01-Floor02.Png View original

For more information about this property, please contact
Martin & Co Pontefract, WF8 on +44 1977 308753 * (local rate)
Disclaimer
Property descriptions and related information displayed on this page, with the exclusion of Running Costs data, are marketing materials provided by Martin & Co Pontefract, and do not constitute property particulars. Please contact Martin & Co Pontefract for full details and further information. The Running Costs data displayed on this page are provided by PrimeLocation to give an indication of potential running costs based on various data sources. PrimeLocation does not warrant or accept any responsibility for the accuracy or completeness of the property descriptions, related information or Running Costs data provided here.























.png)
