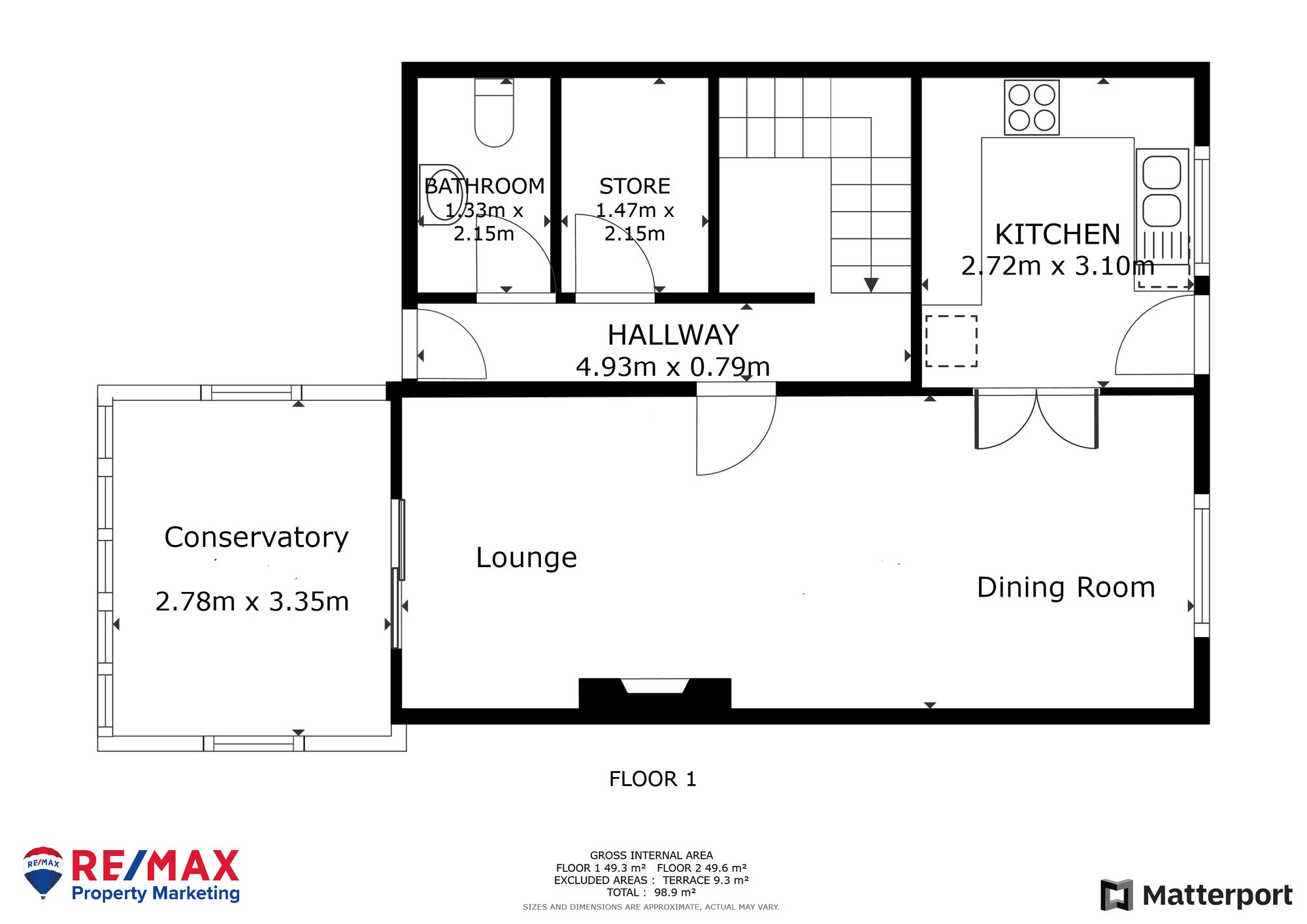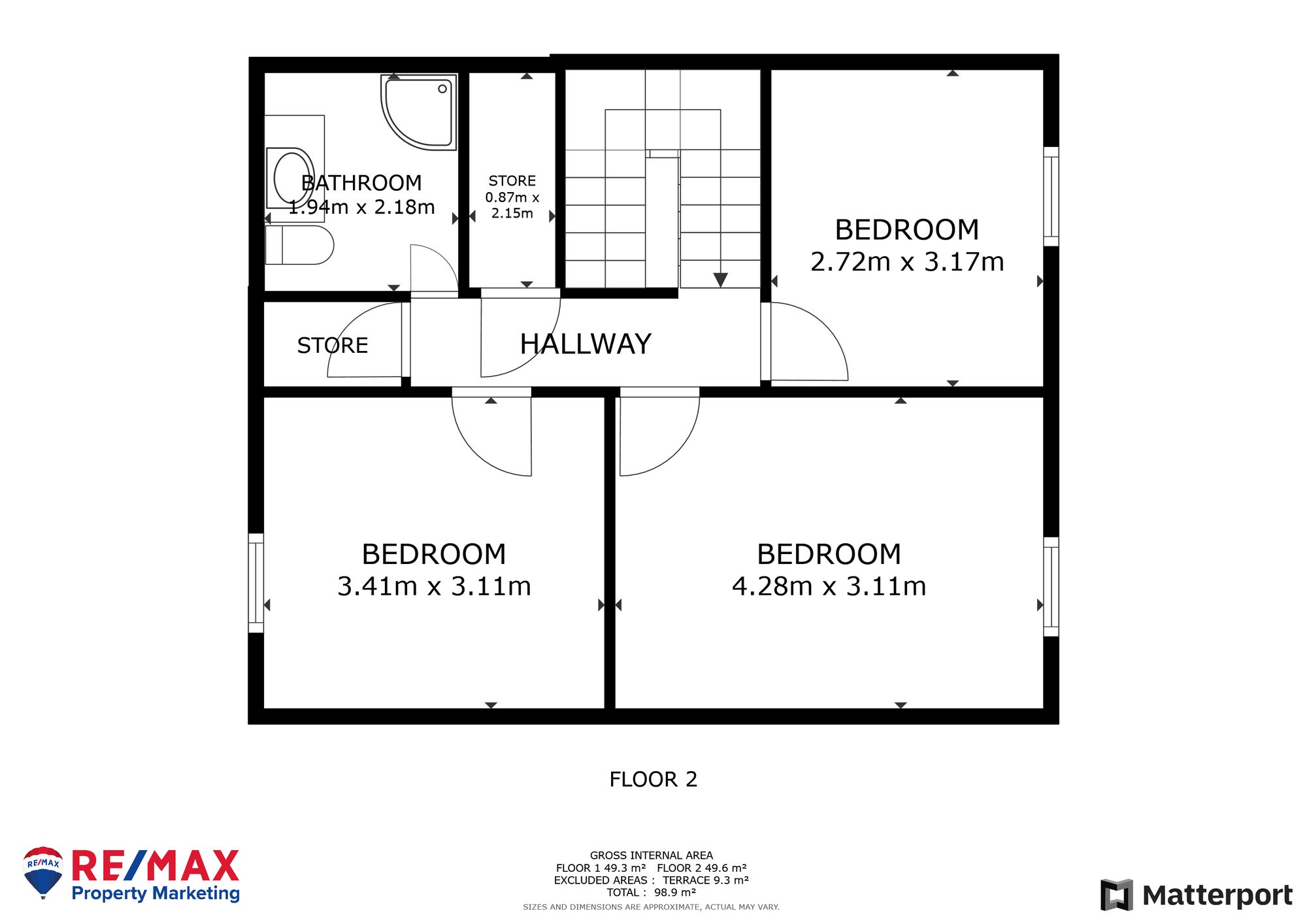End terrace house for sale in Sommerville Gardens, South Queensferry EH30
Just added* Calls to this number will be recorded for quality, compliance and training purposes.
Property features
- Immaculately Presented Home
- Large Lounge
- Dining Area
- Conservatory
- 3 Well Proportioned Bedrooms
- Family Bathroom
- W.C.
- Enclosed Front Garden
- Enclosed Rear Garden
Property description
Well-Presented 3-Bedroom End-Terraced Property in South Queensferry
The Perfect Family Home!
Janice Bennie and re/max Property Marketing are thrilled to present this fantastic end-terraced property, located in a highly desirable residential area. This delightful home features an inviting entrance hallway, a bright open plan lounge/dining area, a spacious kitchen and a conservatory. Additional highlights include a convenient downstairs W/C, three generous bedrooms, and a family shower room.
Further benefits of this property include well-maintained front and rear gardens, a detached single garage, gas central heating, and double glazing, making it an ideal family home.
Council Tax Band B
Tenure - Freehold
Factor Fee - Annual Ground Maintenance Charge - tbc
EPC Rating: C
Location
The property is situated within the historic town of South Queensferry, famous for its superb backdrop of the Forth Road and Rail bridges. Excellent amenities are available in the town including a Post Office, Banking Services, eateries and a great selection of local shops and supermarkets. For more extensive shopping trips, Edinburgh City Centre is approximately 8 miles away. Edinburgh Airport is also close at hand and rail travel to the Gyle and Edinburgh City Centre is possible from Dalmeny Station which is close by. South Queensferry enjoys a picturesque setting and there are many delightful walks with views over the Estuary and tree lined winding roads for cycles or drives. Other local leisure facilities include a Sports Centre and Swimming Pool in the High School and a recreation Centre with tennis courts and a five-a-side football pitch. Schooling is well regarded at primary and secondary level.
Entrance Hallway (4.93m x 0.79m)
W.C. (2.15m x 1.33m)
Lounge (3.91m x 3.20m)
Dining Room (2.61m x 3.20m)
Kitchen (2.72m x 3.10m)
Conservtory (2.78m x 3.35m)
Bedroom 1 (4.28m x 3.11m)
Bedroom 2 (3.41m x 3.11m)
Bedroom 3 (2.72m x 3.17m)
Parking - Garage
Property info
For more information about this property, please contact
Remax Property Marketing, KY12 on +44 1383 697077 * (local rate)
Disclaimer
Property descriptions and related information displayed on this page, with the exclusion of Running Costs data, are marketing materials provided by Remax Property Marketing, and do not constitute property particulars. Please contact Remax Property Marketing for full details and further information. The Running Costs data displayed on this page are provided by PrimeLocation to give an indication of potential running costs based on various data sources. PrimeLocation does not warrant or accept any responsibility for the accuracy or completeness of the property descriptions, related information or Running Costs data provided here.





































.png)
