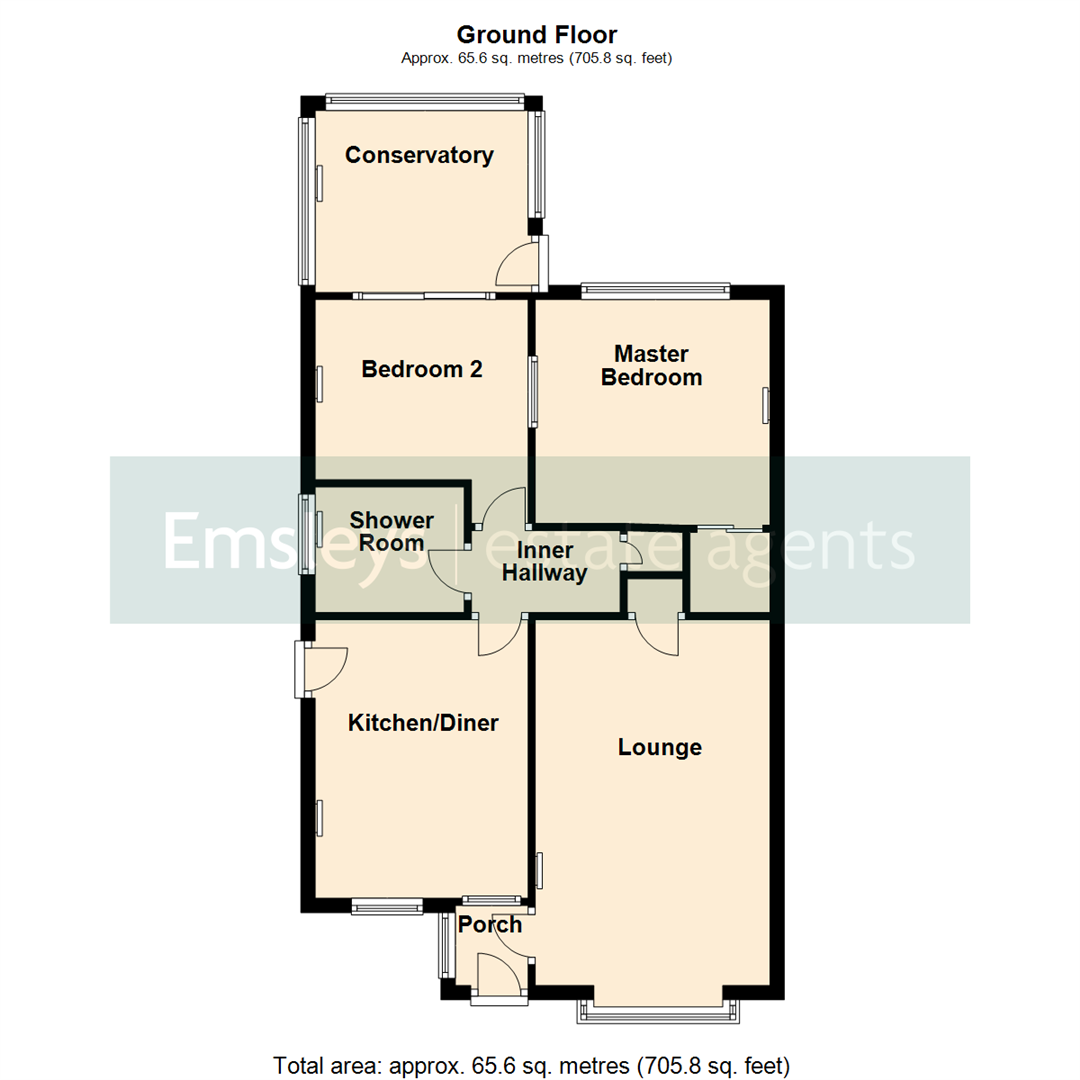Semi-detached bungalow for sale in Woodlands Croft, Kippax, Leeds LS25
* Calls to this number will be recorded for quality, compliance and training purposes.
Property features
- Two bedroom semi-detached bungalow
- Dining kitchen with built-in hob & oven
- Lounge with feature casement window
- Conservatory overlooking the rear garden
- Modern shower room
- Garage, driveway & gardens
- Council tax C
- EPC rating C
Property description
* two bedroom semi-detached bungalow * conservatory * garage * driveway *
We are delighted to present this lovely two bedroom semi-detached bungalow for sale. Situated in a tranquil cul de sac, this property boasts a perfect balance of charm, sophistication, and convenience.
The residence offers two generously sized reception rooms. The lounge benefits from a large casement box window, a fireplace, and wood floors, providing a warm and inviting ambiance. The second reception room is a conservatory with a serene garden view and direct access to the outdoor space, making it an ideal place for relaxation or hosting guests.
The property features two spacious double bedrooms, with the master bedroom including built-in wardrobes. These rooms are designed to offer comfort and tranquility, facilitating a peaceful night's rest. The bungalow also benefits from a modern shower room, equipped with a sleek white suite, offering a contemporary touch to the home.
At the heart of this home is the kitchen, complete with a dining space, perfect for family meals or entertaining guests. The layout and facilities make it a joy for any home cook.
One of the main highlights of this property is the external features. It offers off-road parking and a single garage, offering ample space for vehicles and additional storage. There are gardens to the front and rear, the rear being low maintenance with an artificial lawn and mature shrubs.
Porch
Double-glazed window to side, door to:
Lounge (5.11m x 3.28m (16'9" x 10'9"))
Double-glazed casement bay window to front, radiator, wooden flooring, coving to ceiling, coal effect gas fire with wooden surround, door to built-in storage cupboard, door to:
Inner Hallway
Door to built-in airing cupboard, door to:
Kitchen/Diner (3.89m x 2.97m (12'9" x 9'9"))
Fitted with a range of base and eye level units with worktop space over with drawers, stainless steel sink unit with single drainer and mixer tap, tiled splash-backs, plumbing for automatic washing machine, built-in electric oven, built-in four ring gas hob with extractor hood over, double-glazed window to front, radiator, coving to ceiling, recessed spotlights, wall mounted gas boiler, side door.
Shower Room
Fitted with three piece suite comprising shower cubicle, vanity wash hand basin with storage under and low-level WC full height tiling to all walls, double-glazed window to side,
chrome ladder style radiator, tiled flooring.
Master Bedroom (3.12m x 3.28m (10'3" x 10'9"))
Double-glazed window to rear, radiator, wooden effect laminate flooring and sliding mirrored door to built-in wardrobe with hanging and shelving.
Bedroom 2 (2.44m0.91m min x 2.97m max (8"3 min x 9'9" max))
Radiator, wooden effect laminate flooring, coving to ceiling, double-glazed patio doors to:
Conservatory (2.54m x 2.79m (8'4" x 9'2"))
Half brick and double-glazed windows, radiator, tiled flooring, double-glazed side door to garden.
Outside
There is a small lawned garden to the front, with driveway to the side leading to a single garage. The garage has an up and over door, with both power and light connected. To the rear, there is a low maintenance artificial lawned garden with mature shrubs and trees. In addition, there is a small paved patio area and a timber garden shed.
Property info
For more information about this property, please contact
Emsleys, LS25 on +44 113 826 7957 * (local rate)
Disclaimer
Property descriptions and related information displayed on this page, with the exclusion of Running Costs data, are marketing materials provided by Emsleys, and do not constitute property particulars. Please contact Emsleys for full details and further information. The Running Costs data displayed on this page are provided by PrimeLocation to give an indication of potential running costs based on various data sources. PrimeLocation does not warrant or accept any responsibility for the accuracy or completeness of the property descriptions, related information or Running Costs data provided here.























.png)