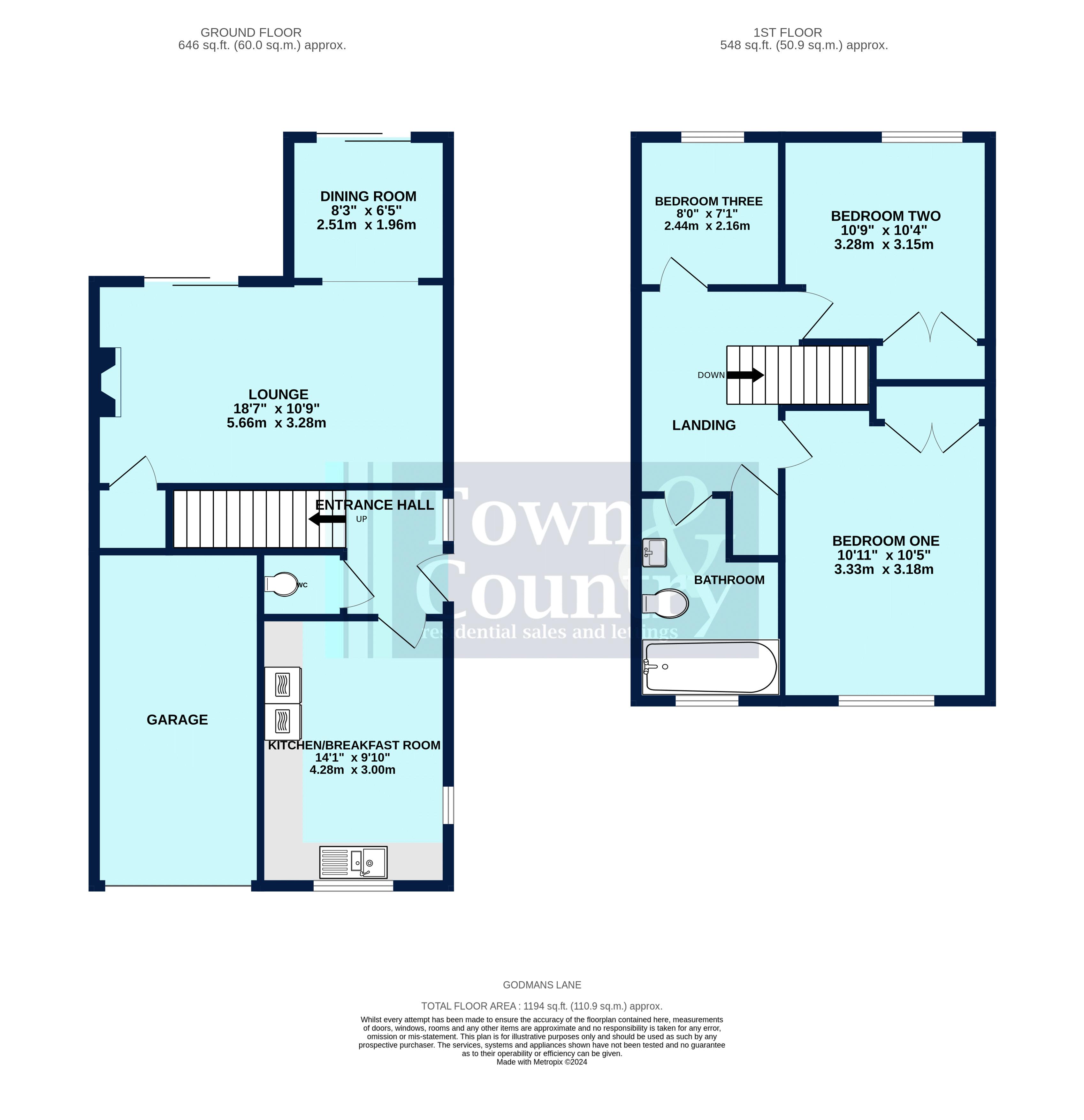Semi-detached house for sale in Godmans Lane, Marks Tey CO6
* Calls to this number will be recorded for quality, compliance and training purposes.
Property features
- Walking distance to marks tey train station
- Fully refurbished to an exceptional standard
- Three bedrooms
- Lounge/diner
- Brand new contemporary kitchen
- Modern family bathroom
- Private rear garden
- Off road parking
- Garage
- This is A must view property
Property description
** fully refubished to an exceptional standard - this is A must view property ** Located with walking distance to the main line train station with direct links to both London Liverpool Street and Norwich, as well as local schools and park, this house is ideal for both commuters and families alike. This immaculate family home has been fully refurbished throughout to offer a high standard of modern living. The downstairs living space includes a spacious and welcoming reception room that has an open-plan layout to incorporate a dining area, perfect for entertaining guests or spending quality time with family, its contemporary lighting and Bowers & Wilkins ceiling speakers only accentuate the class of the refurbishment. The brand new modern kitchen houses the integrated appliances that make life trouble free, its stylish design creates a bright and airy space that is sure to impress. The cloakroom completes the downstairs. To the first floor you find three bedrooms, two of these are doubles as well as a good sized single. The sophisticated family bathroom incorporates a bath as well as a rainfall shower and the elegant glass balustrade finishes off the first floor. Outside to the front you have off road parking as well as an integrated garage. To the rear the private garden features a decking area for relaxation as well as side access for ease. ** do not miss the oppurtunity to view - call today **
Entrance Hall
Glazed uPVC entrance door, laminate flooring, centre light, vertical radiator.
Kitchen/Breakfast Room (14' 1'' x 9' 10'' (4.29m x 2.99m))
Windows to front and side, laminate flooring, inset spot lights, vertical radiator. Brand new contemporary fitted kitchen in Grey with a contrasting work-top incorporating integrated dishwasher, washing machine, fridge/freezer, eye level double oven, electric hob and a composite sink. The walls are partially tiled for ease.
Lounge (18' 7'' x 10' 9'' (5.66m x 3.27m))
Patio doors to rear, laminate flooring, inset spot lights and LED strip up-lighting, Bowers & Wilkins In-Ceiling speakers, radiator, feature fireplace with electric log style burner.
Dining Room (8' 3'' x 6' 5'' (2.51m x 1.95m))
Open plan from lounge, patio doors to rear, laminate flooring, centre light.
Cloakroom
Laminate flooring, centre light, low level WC.
First Floor Landing
Carpet, centre light, glass balustrade, loft access.
Bedroom One (10' 11'' x 10' 5'' (3.32m x 3.17m))
Window to rear, carpet flooring, centre light, radiator, fitted wardrobes, wood panelling to walls.
Bedroom Two (10' 9'' x 10' 4'' (3.27m x 3.15m))
Window to front, carpet flooring, centre light, radiator, fitted wardrobes.
Bedroom Three (8' 0'' x 7' 11'' (2.44m x 2.41m))
Window to rear, laminate flooring, centre light, radiator.
Family Bathroom (7' 5'' x 7' 3'' (2.26m x 2.21m))
Obscured window to front, panelled bath with rain-fall shower over and screens, low level WC and vanity unit, partially tiled walls, heated towel rail.
Exterior
Front
Garage with power & light, off road parking for two cars, laid to lawn, side access to rear garden.
Rear
Private rear garden, decking area, laid to lawn with mature trees and shrubs.
Property info
For more information about this property, please contact
Town & Country Residential, CO7 on +44 1206 915697 * (local rate)
Disclaimer
Property descriptions and related information displayed on this page, with the exclusion of Running Costs data, are marketing materials provided by Town & Country Residential, and do not constitute property particulars. Please contact Town & Country Residential for full details and further information. The Running Costs data displayed on this page are provided by PrimeLocation to give an indication of potential running costs based on various data sources. PrimeLocation does not warrant or accept any responsibility for the accuracy or completeness of the property descriptions, related information or Running Costs data provided here.



































.png)
