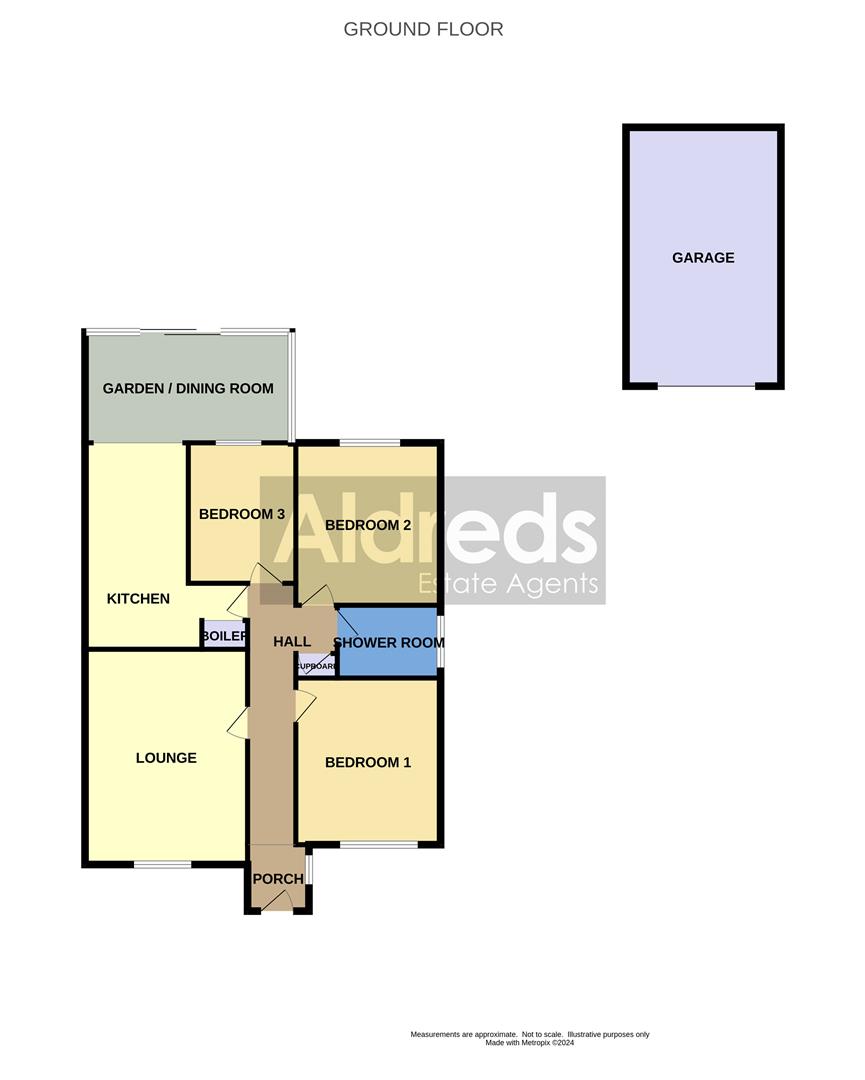Detached bungalow for sale in Lockhart Road, Ellingham, Beccles, Suffolk NR35
* Calls to this number will be recorded for quality, compliance and training purposes.
Property features
- Larger Than Average Garden
- Parking For 4/5 Cars
- Over Sized Brick Built Garage
- Immaculate Presentation Throughout
- Extended Garden/Dining Room
- Quality Fixtures And Fittings
- Sought After Village Location
- Early Viewing Strongly Advised
- 3 Good Size Bedrooms
- Outstanding Value For Money
Property description
Aldreds are delighted to offer this immaculately presented 3 bedroomed detached bungalow situated in this very desirable village location within Ellingham on the fringe of Beccles and Bungay. The owners have improved the property to a very good standard throughout with quality fixtures and fittings and tasteful neutral decorations. There is the addition of a rear extension creating a garden/dining room with wide opening doors leading out to the rear garden. This property also benefits from superb outside space having a larger than average rear garden and good size front and side driveway creating ample off road parking which leads to an over sized brick built garage. All amenities are within easy reach including local shops and Beccles being within a 5 to 8 minute drive. There are also the benefits of sealed unit double glazed windows and doors and oil fired central heating. An early viewing is strongly recommended.
Entrance Area
Ceramic tiled flooring, sealed unit double glazed entrance door, Upvc window, radiator, power points, opens out in to Entrance Hall.
Entrance Hall
Solid wood flooring, flat plastered ceiling, loft access leading to insulated loft space, full length storage cupboard.
Lounge (3.927 x 5.25 (12'10" x 17'2"))
Fitted carpet, flat plastered ceiling, large aspect Upvc window, T.V point, power points, cast iron working log burner with tiled hearth.
Kitchen (2.41 x 5.12 (7'10" x 16'9"))
Timber effect vinyl flooring, flat plastered ceiling with inset spot lighting, full range of fitted kitchen units, extended timber work surfaces, power points, recess for white goods including american fridge/freezer and plumbing for washing machine, range cooker space, double width extraction cooker hood, Upvc window, double composite sink with single drainer, wide opening leading to garden/dining room.
Garden/Dining Room (2.58 x 4.48 (8'5" x 14'8"))
Timber effect vinyl flooring, flat plastered pitched ceiling, large aspect Upvc windows with Upvc sliding doors leading out to the rear garden, power points, T.V point.
Family Bathroom
Tiled effect vinyl flooring, shower suite comprising of a double length fully tiled shower cubicle with multi functional shower, low level W.C, pedestal sink, heated towel rail with victorian style radiator, Upvc window, extractor fan.
Bedroom 1 (3.69 x 3.95 (12'1" x 12'11"))
Solid wood flooring, flat plastered ceiling with inset spot lighting, Upvc window, power points, radiator.
Bedroom 2 (3.70 x 3.40 (12'1" x 11'1"))
Solid wood flooring, flat plastered ceiling, power points, Upvc window, radiator.
Bedroom 3 (3.35 x 2.59 (10'11" x 8'5"))
Solid wood flooring, flat plastered ceiling, power points, radiator, Upvc window.
Tenure And Services
Council Tax Band - C
Freehold
Mains Electric Water And Drainage
Oil Fired Heating
Outside To The Front
There is a generous frontage which is laid to ornamental stone, concrete driveway providing ample off road parking for 4+ cars which leads to an oversize brick built garage with up and over door, power and lighting.
Outside To The Rear
There is a large private garden with concrete seating area, partly laid to lawn with some mature shrubs and trees, all enclosed by high timber fencing, non overlooked rear and side aspect, side access leading to the front driveway.
Property info
For more information about this property, please contact
Aldreds, NR32 on +44 1502 392914 * (local rate)
Disclaimer
Property descriptions and related information displayed on this page, with the exclusion of Running Costs data, are marketing materials provided by Aldreds, and do not constitute property particulars. Please contact Aldreds for full details and further information. The Running Costs data displayed on this page are provided by PrimeLocation to give an indication of potential running costs based on various data sources. PrimeLocation does not warrant or accept any responsibility for the accuracy or completeness of the property descriptions, related information or Running Costs data provided here.
































.png)