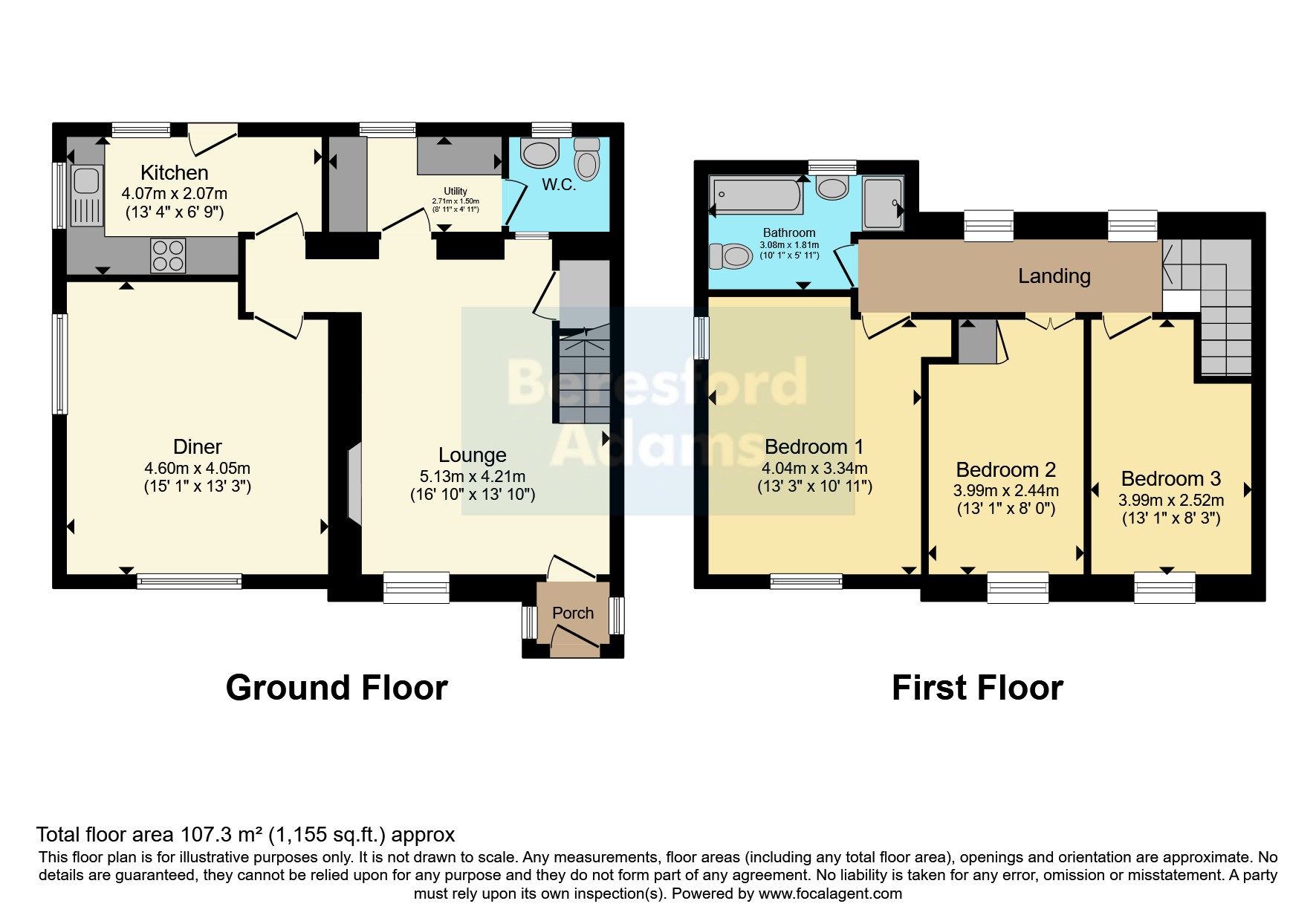Semi-detached house for sale in Llangybi, Pwllheli, Gwynedd LL53
Just added* Calls to this number will be recorded for quality, compliance and training purposes.
Property features
- Semi detached period cottage
- Stunning countryside & seaviews
- Parking & landscaped garden
- Three double bedrooms & two reception rooms
- Exposed stone walls, inglenook fireplace, exposed beams.
- Turn key property, contents available by seperate negotiation.
Property description
This charming semi-detached stone fronted cottage exudes warmth and character, nestled in a picturesque semi-rural setting that offers breathtaking views of the sea and rolling countryside. The perfect blend of rustic charm and tranquillity, this property is sure to delight those seeking a peaceful retreat with a connection to nature.
This traditional cottage offers a warm and welcoming atmosphere, spread over two floors and boasting modern conveniences such as double glazing and central heating throughout. A beautifully presented dining room/snug with countryside views, a cozy living room with an inglenook fireplace that houses a modern multi-fuel burner, adding a touch of rustic charm. Exposed stone walls and beamed ceilings add to the property's character, creating a truly unique and inviting space.
Modern kitchen with direct access to the rear garden, modern appliances and a useful utility room with ground floor wash room.
The first floor of this charming cottage boasts three spacious double bedrooms, each with its own unique character. The master bedroom is a particular highlight, with dual aspect windows that frame the stunning sea views and provide a serene retreat. The modern family bathroom is tastefully decorated and features a separate shower enclosure, adding to the overall sense of comfort and relaxation.
The charming cottage boasts a beautifully maintained walled front garden, perfectly in keeping with its traditional facade, The driveway, which is easily accessible, can accommodate two vehicles, offering ample parking space.
The rear garden of the cottage has been landscaped to create a serene and inviting outdoor space, featuring a beautifully tiled patio area perfect for alfresco dining. Mature shrub borders add a touch of elegance, while the fenced boundaries provide a sense of seclusion. Additionally, a log store and shed offer ample storage space for gardening tools and equipment, making this garden a haven for relaxation.
**Contents available by separate negotiation, turn key condition**
Tenure: Freehold
Council Tax Band: D
Ground Floor
Entrance Porch
Lounge (5.13m x 4.22m)
Beautifully presented spacious living room with original features including stone walls, inglenook fireplace housing a multi fuel burner. Window and porch to the front elevation.
Dining Room (4.6m x 4.04m)
Large dining room with dual aspect windows, to the front and side elevations.
Kitchen (4.06m x 2.06m)
Traditional style kitchen with built in oven, hob and extractor fan, door to the rear garden. Traditional quarry floor tiles.
Windows to the front and rear elevation.
Utility Room (2.72m x 1.5m)
Useful utility room with plumbing for a washer/dryer.
Access to the ground floor WC, windows to the rear elevation.
WC
Modern tiled ground floor WC with window to the rear elevation.
First Floor
Bedroom One (4.04m x 3.33m)
Beautifully presented principal bedroom with windows to the front and side elevation allowing for plenty of natural light and enjoying the surrounding countryside and sea views.
Bedroom Two (3.96m x 2.44m)
Double bedroom with window to the front elevation, built in store cupboard.
Bedroom Three (4m x 2.51m)
Double bedroom with window to the front elevation.
Family Bathroom (3.07m x 1.8m)
Generous family bathroom with bath, wash basin and shower enclosure, window to the rear elevation.
Property info
For more information about this property, please contact
Beresford Adams - Pwlheli Sales, LL53 on +44 1758 458988 * (local rate)
Disclaimer
Property descriptions and related information displayed on this page, with the exclusion of Running Costs data, are marketing materials provided by Beresford Adams - Pwlheli Sales, and do not constitute property particulars. Please contact Beresford Adams - Pwlheli Sales for full details and further information. The Running Costs data displayed on this page are provided by PrimeLocation to give an indication of potential running costs based on various data sources. PrimeLocation does not warrant or accept any responsibility for the accuracy or completeness of the property descriptions, related information or Running Costs data provided here.





































.png)
