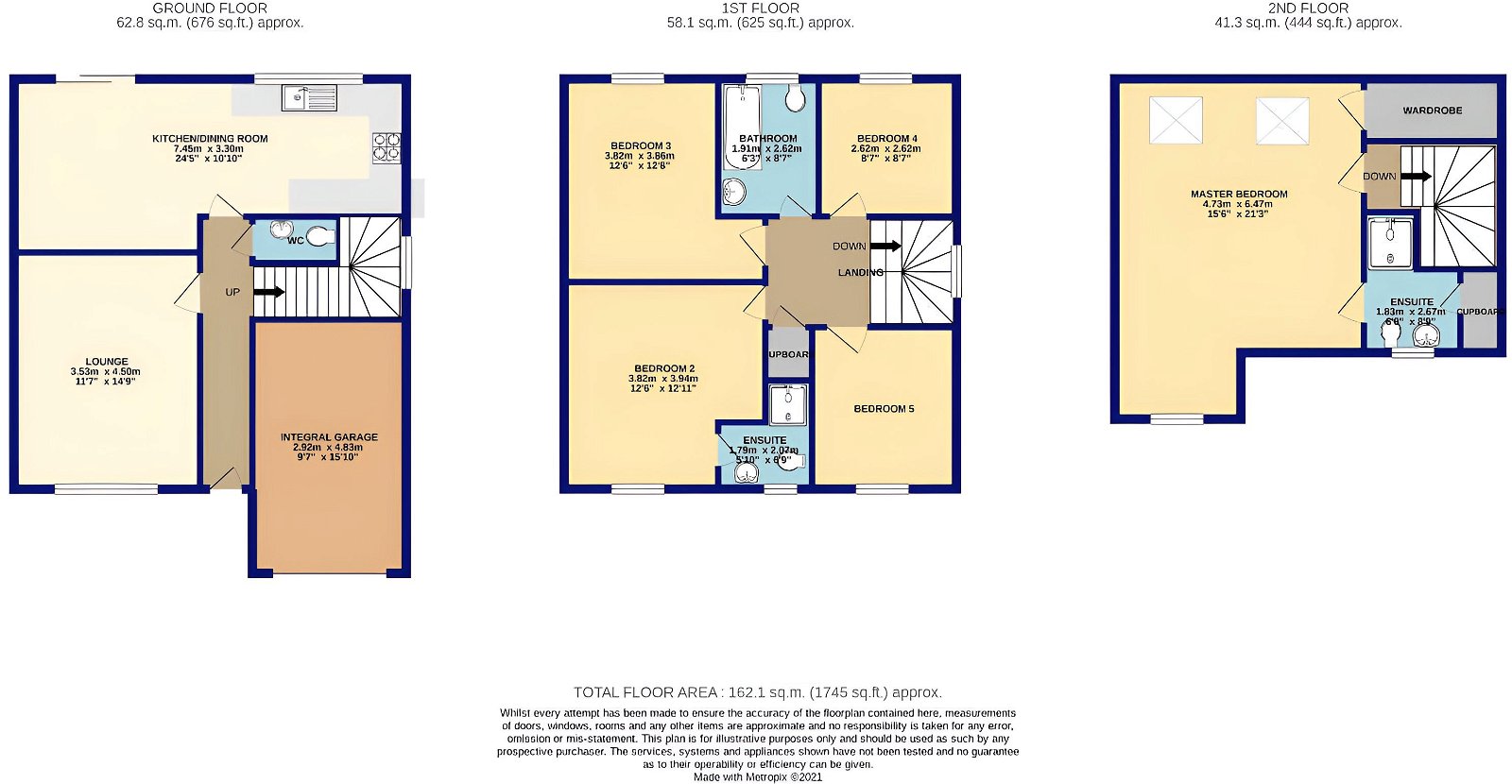Detached house for sale in Fletcher Drive, Lytham St. Annes FY8
Just added* Calls to this number will be recorded for quality, compliance and training purposes.
Utilities and more details
Property features
- Sought After Location
- 5 Bedrooms- 2 En-Suite
- Panoramic Views Of St Annes Sand Dunes
- Ample Off Road Parking & Garage
- Large Plot
- Open-Plan Kitchen/Diner
- Option To Purchase The Leasehold For £2000
- Downstairs WC
- Three Piece Family Bathroom Suite
- Hot Tub
Property description
Situated in a sought-after location of Lytham St Annes, this exceptional 5-bedroom detached house offers a rare opportunity to reside in a spacious family home with stunning panoramic views of the iconic sand dunes. The property boasts an enviable proximity to the beach, where you can enjoy leisurely strolls and the soothing sounds of the sea just a short walk away.
Upon arrival, you are greeted with ample off-road parking, ensuring convenience for all residents and guests. As you step inside, you are immediately struck by the interior space, which has been meticulously designed to cater to the needs of modern family life.
The property features two en-suite bedrooms, providing ultimate comfort and convenience. On the top floor the master bedroom occupies a space spanning the footprint of the home. The raised elevation works in tandem with the sash style window at the front affording truly breath-taking, panoramic views of the coastal outlook. Internally, the room is large enough to accommodate a king-size bed and storage – however the bedroom also boasts a walk-in wardrobe. The master bedroom is served by a private en-suite with a walk-in shower, toilet, wash basin and additional storage beyond.
With close proximity to amenities and excellent transport links, this family home offers both convenience and accessibility for every-day living. Whether you seek a vibrant social scene or serene surroundings, this property offers the best of both worlds. You can enjoy the convenience of local amenities just a stone's throw away.
In summary, this exceptional 5-bedroom detached house in St Annes represents a rare opportunity to acquire a spacious family home in a sought-after location with panoramic views. Offering a blend of comfort, convenience, and luxury, this property is sure to impress the most discerning of buyers. Arrange a viewing today to experience the epitome of modern living in this exquisite home.
Hallway
Hallway leading to lounge, kitchen/diner and downstairs WC, stairs leading to first floor, radiator.
Lounge
Lounge to the front elevation of the property, overlooking the sand dunes, UPVC double glazed window, radiator.
Kitchen Diner/ Second Reception
Stunning modern fitted kitchen diner / second reception area leading onto rear garden, gloss tiled flooring, integrated oven, grill and 4 ring hob, integrated dishwasher, space for an american fridge freezer, plumbing for washing machine and dryer.
Downstairs WC
Master Bedroom
Stunning spacious master bedroom situated on the 2rd floor. Panoramic views of St Annes Sand Dunes. En-suite, walk in wardrobe, UPVC double glazed sky light windows. UPVC double glazed window, radiator.
En- Suite 1
Double glazed sky light window, walk in shower, storage, radiator.
Bedroom 2
Second en-suite bedroom to the front of the property, plenty of space for wardrobes, UPVC double glazed window, radiator.
En- Suite 2
Walk in shower, UPVC double glazed window, radiator.
Bedroom 3
Double bedroom to the rear of the property, room for wardrobes. Double glazed UPVC window, radiator.
Bathroom
3 piece modern family bathroom, UPVC double glazed window, radiator.
Bedroom 4
Bedroom 4 to the front of the property, UPVC double glazed window, radiator.
Bedroom 5
Bedroom 5 to the rear of the property, UPVC double glazed window, radiator.
Rear Garden
Rear garden, decking area with integrated high performance hot tub.
Parking - Garage
Integral Garage, power and light.
Parking - Off Road
Driveway with ample parking.
Property info
For more information about this property, please contact
FY Estates, FY8 on +44 1253 520329 * (local rate)
Disclaimer
Property descriptions and related information displayed on this page, with the exclusion of Running Costs data, are marketing materials provided by FY Estates, and do not constitute property particulars. Please contact FY Estates for full details and further information. The Running Costs data displayed on this page are provided by PrimeLocation to give an indication of potential running costs based on various data sources. PrimeLocation does not warrant or accept any responsibility for the accuracy or completeness of the property descriptions, related information or Running Costs data provided here.

































.png)
