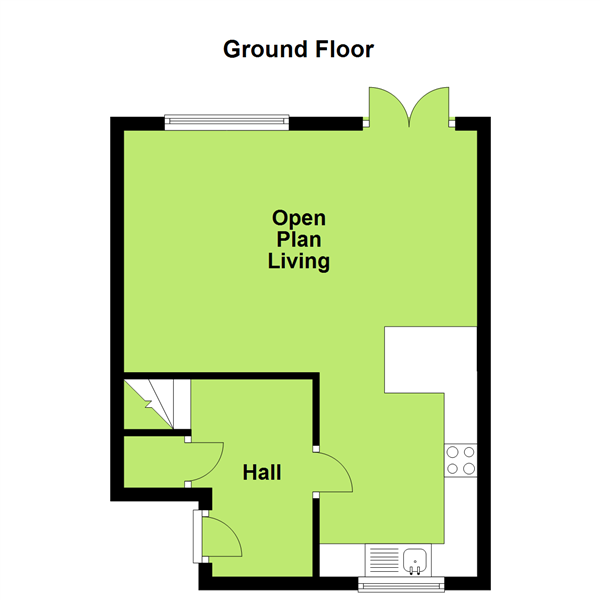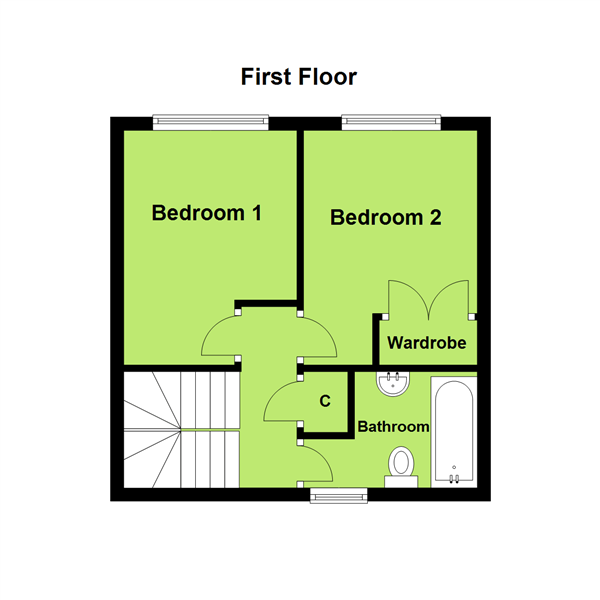Terraced house for sale in Mariners Way, Preston, Paignton TQ3
* Calls to this number will be recorded for quality, compliance and training purposes.
Property features
- Mid terraced home
- Well presented
- Tucked away position
- Off road parking
- Open plan sitting/dining room and kitchen
- Two bedrooms
- Rear garden
Property description
In the sought-after Preston area, the property offers a mid-terraced home in a tucked away position with off-road parking for two vehicles. The accommodation has been upgraded by the current owners to provide contemporary open plan living. Approached from the front there is a tandem driveway providing off parking for two vehicles and a pathway leading to the front door. Once inside, the reception hallway opens into the open plan living space which comprises a contemporary kitchen with breakfast bar and a sitting room with double doors opening onto the rear garden. On the first floor the light bright landing leads to two bedrooms and a bathroom/WC. The property would make an ideal first-time purchase or investment property and internal inspection is highly recommended.
Canopied entrance
With light point and uPVC obscure glazed door to
reception hall - 3m x 2.84m (9'10" x 9'4")
Inset spotlights, smoke detector, stairs to first floor, radiator with thermostat control, under stairs storage cupboard. Door to
open plan living area - 6.73m x 5.33m (22'1" reduced to 11'5" by 17'6" to 7'10")
Kitchen area
Inset spotlights, uPVC double glazed window to front aspect, vertical radiator. Fitted kitchen comprising a range of base and drawer units with work surfaces over, inset 1.5 bowl sink with mixer tap over, inset electric hob with extractor over, tiled surround, matching eye level cabinets, built-in electric oven, built-in microwave/combi oven, integral fridge and freezer, integral dishwasher, space and plumbing for washing machine.
Sitting room
Pendant light points, double glazed window to rear aspect, radiator, uPVC double doors opening onto the rear garden, high-level TV connection point.
First floor landing - 2.79m x 2.62m (9'2" x 8'7")
Pendant light point, uPVC double glazed window to front aspect, cupboard with shelving and radiator, doors to
bedroom one - 3.53m x 2.62m (11'7" x 8'7")
Textured ceiling with pendant light point, window to rear aspect, radiator with thermostat control.
Bedroom two - 3.53m x 2.64m (11'7" x 8'8")
Textured ceiling with light point, window to rear aspect, radiator thermostat control, fitted double wardrobe with hanging rails and shelf.
Bathroom/WC - 2.62m x 2.01m (8'7" x 6'7")
Inset spotlights, uPVC obscure glazed window. Comprising panelled bath with shower over and glazed screen, pedestal wash hand basin, close coupled WC, radiator with thermostat control, shaver socket, part tiled walls.
Outside
front
To the front of the property is a tandem driveway providing off-road parking for two vehicles. The front garden is laid to stone chippings for ease of maintenance and a paved pathway leads to the covered entrance and to the front door.
Rear
To the property and accessed from the sitting room is an enclosed garden with double doors opening onto a paved patio/seating area with lighting and outside tap. Steps lead to a second tier laid to artificial grass with raised sleeper border and enclosed by timber fence.
For more information about this property, please contact
Williams Hedge, TQ3 on +44 1803 611091 * (local rate)
Disclaimer
Property descriptions and related information displayed on this page, with the exclusion of Running Costs data, are marketing materials provided by Williams Hedge, and do not constitute property particulars. Please contact Williams Hedge for full details and further information. The Running Costs data displayed on this page are provided by PrimeLocation to give an indication of potential running costs based on various data sources. PrimeLocation does not warrant or accept any responsibility for the accuracy or completeness of the property descriptions, related information or Running Costs data provided here.




























.png)

