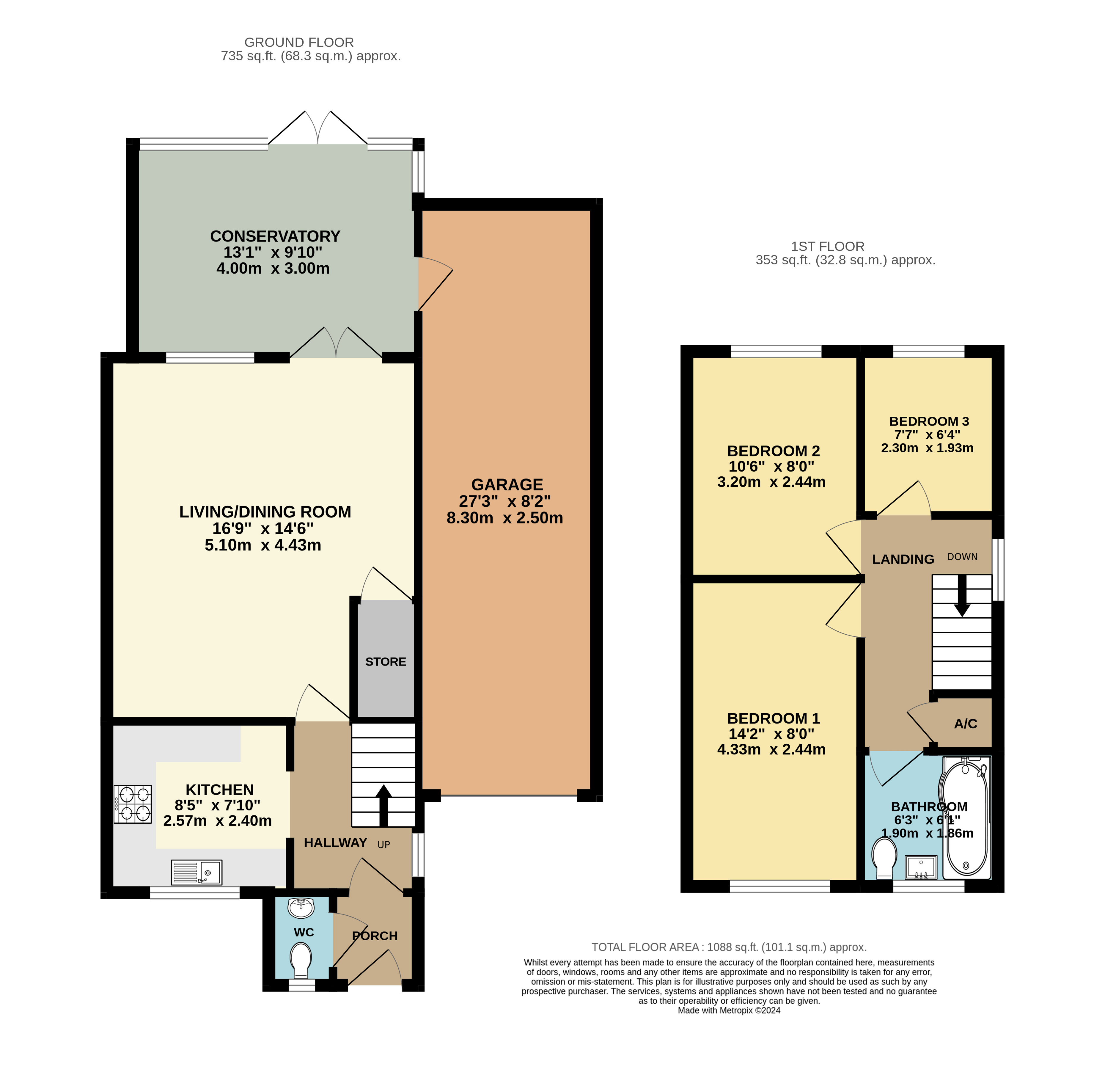Semi-detached house for sale in Lionheart Way, Bursledon SO31
Just added* Calls to this number will be recorded for quality, compliance and training purposes.
Property features
- Private garden
- Central heating
- Open plan living / dining room
- Bright and tranquil conservatory providing additional living space
- Three well proportioned bedrooms to accommodate the whole family
- Modernised bathroom
- Tandem garage plus a driveway providing secure, off road parking
- Double glazed throughout
- Wonderfully private, south-facing garden
Property description
Stepping into this home on the ground floor you will find a spacious and inviting living / dining room, which leads you through to the additional, versatile reception space of the bright and tranquil conservatory, with an outlook to the well maintained and private, south facing garden. Bathed in sunlight throughout the day this space offers an ideal setting for gardening and outdoor dining. The functional kitchen is equipped with ample storage and work surfaces. The downstairs further benefits from a WC for added convenience.
Upstairs you will find three generously sized bedrooms and a well-appointed, modern family bathroom with shower over the bath.
This property boasts a driveway plus a tandem garage allowing for plenty of extra storage and secure, off road parking.
Situated in the sought-after neighbourhood of Bursledon, this home perfectly combines comfort and functionality. It's in an ideal location with excellent transport links and within close proximity to the A27 and M27 providing access to Portsmouth, Southampton and London. Viewing is highly recommended to appreciate the full potential and beauty of this charming home.
Porch (4' 3" x 3' 11") or (1.30m x 1.20m)
Composite front door with double glazed, opaque glass panelling. Tiled floor. Skirting boards. Doorway leading to WC. Doorway leading to Hallway.
W.C (4' 3" x 2' 11") or (1.30m x 0.90m)
UPVC double glazed, opaque window to front. Half tiled walls. Tiled floor. Low level WC and cistern. Hand wash basin with chrome mixer tap. Chrome ladder style heated towel rail. Inset spots. Extractor fan.
Hallway (7' 11" x 5' 11") or (2.41m x 1.80m)
UPVC double glazed door with opaque glass leading to hallway. UPVC double glazed window to side. Tiled flooring. Radiator. Skirting boards. Carpeted stairway rising to first floor. Opening leading to kitchen.
Kitchen (7' 10" x 8' 5") or (2.40m x 2.57m)
UPVC double glazed window to front. Tiled flooring. Skirting boards. Matching wall and base units. Ceramic sink and half with drainer and chrome mixer tap. Half tiled walls. Integrated electric oven. Integrated four point gas burner hob with extractor hood above. Space for fridge freezer.
Living/Dining Room (16' 9" x 14' 6") or (5.10m x 4.43m)
Painted wooden panel door with chrome fittings. UPVC double glazed sliding door into conservatory. UPVC double glazed window to conservatory. Wooden flooring. Skirting boards. Two radiators. Access to under stairs storage with lighting.
Conservatory (9' 10" x 13' 1") or (3.0m x 4.0m)
UPVC double glazed French doors out to garden. UPVC double glazed roof and windows out to garden. Tiled flooring. Skirting boards. Doorway leading to garage.
Landing
UPVC double glazed window to side. Skirting boards. Carpet. Access to fully boarded loft with pull down ladder and lighting, houses the boiler. Doorways leading to all rooms. Access to airing cupboard which houses the water tank and shelving space.
Bedroom One (14' 2" x 8' 0") or (4.33m x 2.44m)
Painted wooden panel door with brushed chrome fittings. UPVC double glazed window to front. Radiator with individual thermostat. Coving. Skirting boards. Carpet.
Bedroom Two (10' 6" x 8' 0") or (3.20m x 2.44m)
Painted panel door with brushed chrome fittings. UPVC double glazed windows to back garden. Radiator. Laminate flooring. Skirting boards.
Bedroom Three (7' 7" x 6' 4") or (2.30m x 1.93m)
Painted wooden panel door with brushed chrome fittings. UPVC double glazed window to back garden. Radiator with individual thermostat. Skirting boards. Carpet.
Bathroom (6' 3" x 6' 1") or (1.90m x 1.86m)
Painted wooden panel door with brushed chrome fittings. UPVC double glazed, opaque window to front. Tiled flooring. Tiled walls. White panel, p-shaped bath with glass shower screen. Wall mounted chrome shower with hand held attachment. Low level WC with concealed cistern. Hand wash basin with chrome mixer tap and vanity unit below. Wall mounted, mirrored vanity unit. Chrome ladder style towel heater. Inset spots. Extractor fan.
Garage (27' 3" x 8' 2") or (8.30m x 2.50m)
UPVC door with double glazed panel. Tandem garage with space for storage / workshop. Space and plumbing for washing machine and tumble dryer. Power and lighting.
Garden
Private south facing garden. Patio area. Step up to decking area. Astro-turf area. Fully fenced. Raised border with mature plants and shrubs. Wooden shed. Outdoor tap. Security light.
Outside
Block paved driveway leading to single garage. Step up to porch.
Other
Eastleigh Borough Council Tax Band C £1783.11 2024/25 charges
Property info
For more information about this property, please contact
Brambles Estate Agents - Bursledon, SO31 on +44 23 8221 3269 * (local rate)
Disclaimer
Property descriptions and related information displayed on this page, with the exclusion of Running Costs data, are marketing materials provided by Brambles Estate Agents - Bursledon, and do not constitute property particulars. Please contact Brambles Estate Agents - Bursledon for full details and further information. The Running Costs data displayed on this page are provided by PrimeLocation to give an indication of potential running costs based on various data sources. PrimeLocation does not warrant or accept any responsibility for the accuracy or completeness of the property descriptions, related information or Running Costs data provided here.



























.png)
