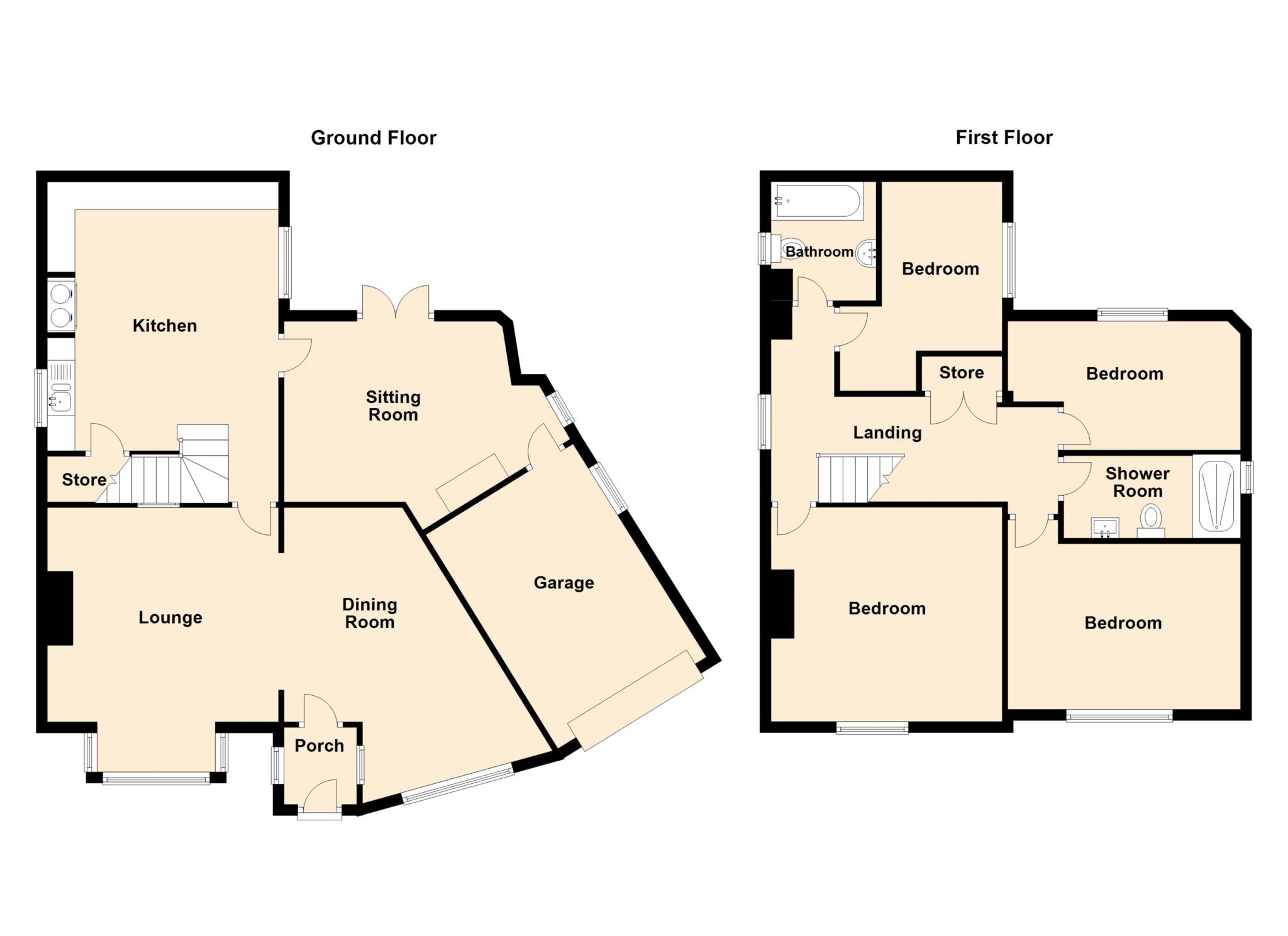Detached house for sale in Buckstones Road, Shore Edge OL2
Just added* Calls to this number will be recorded for quality, compliance and training purposes.
Property features
- Fabulous detached farmhouse with land
- Impressive Far Reaching Views
- A short Drive from the Villages of Saddleworth
- 4 Bedrooms
- 2 Bathrooms
- 2 Reception Rooms
- Shaw Town a few minutes drive away
Property description
What an opportunity we present! Offered for sale with no chain, this detached cottage sits in a fabulous position with views spanning over 50 miles across Lancashire, Cheshire and the Welsh Hills. The current owners of this property have resided here for over 25 years and maintained the property well. Extended in the 1980's the accommodation provides entrance vestibule with feature period tiles, open plan lounge/dining room with jotul wood burning stove, farmhouse dining kitchen with aga and flagged floors, and a cosy breakfast/sitting room with patio doors leading to private gardens. The first floor has a lovely spacious landing with storage, four bedrooms, a family bathroom and beautiful modern wet room room. Externally the property sits on a very generous plot with an integral garage, adjacent plot of land approximately 1/4 acre plus an adjacent parcel of land around 1/3 acre. Viewing highly recommended. EPC F
Entrance Vestibule - 4'7" (1.4m) x 4'4" (1.32m)
Impressive entrance door leads to vestibule, beautiful period tiled floor, half oak panelling on wall, door to.
Dining Room - 16'2" (4.93m) Irregular Shape x 16'7" (5.05m) Irregular Shape
This is an open plan living/dining room fitted with Oak flooring, power points, radiator, ample space for dining table and chairs, wall lights, stone archway leading to.
Living Room - 16'10" (5.13m) x 13'9" (4.19m)
Beautiful bespoke stone bay window, feature stone fire place, Jotul wood burning stove, oak flooring, wall lights, feature leaded glass window to kitchen, power points, radiator, double glazed window with amazing views, door to.
Farmhouse Kitchen - 19'1" (5.82m) x 13'9" (4.19m)
Fitted with a matching range of wall and base units with work top space over, ceramic sink unit, flagged flooring, feature beams, power points, radiator, aga oven, plumbed for automatic washing machine, stone flooring, ceiling spotlights, double glazed sash style window, door to.
Breakfast/Sitting Room - 10'9" (3.28m) x 12'9" (3.89m)
A lovely room fitted with patio doors leading to private garden, fitted carpet, feature tiled fire place with wooden surround and inset electric fire, dado rail, power points, radiator, double glazed window, door to.
Integral Garage/Utility Room - 15'2" (4.62m) x 10'5" (3.18m)
Meter cupboard, power points, over head storage space with ladder access.
Landing - 6'10" (2.08m) x 18'10" (5.74m)
Spacious landing with fitted carpet and storage cupboard, double glazed sash style window.
Bedroom 1 - 13'2" (4.01m) x 13'9" (4.19m)
Fitted carpet, power points, radiator, double glazed window, rotary electric ceiling fan with lights, cast iron fireplace, double glazed window to front with outstanding views.
Family Bathroom - 7'0" (2.13m) x 6'4" (1.93m)
Fitted with a three piece suite comprising deep panelled bath, wash hand basin low flush w.c. Double glazed window, wooden flooring and wooden panelling.
Bedroom 2 - 7'6" (2.29m) x 13'7" (4.14m) Max
Double bedroom, power points, fitted carpet, radiator, double glazed window.
Bedroom 3 - 11'3" (3.43m) x 13'5" (4.09m)
Fitted carpet, double bedroom, power points, radiator, double glazed window.
Bedroom 4/Office - 10'0" (3.05m) x 9'5" (2.87m)
Fitted carpet, double bedroom, power points, radiator, double glazed window.
Wet Room - 4'9" (1.45m) x 10'0" (3.05m)
Very stylish modern wet room fitted with a three piece suite comprising of open power shower, wash hand basin, low flush w.c. Fully tiled, double glazed window.
External
The property sits beautifully on a substantial plot with far reaching views to the front which span over 50 miles as far as the Welsh hills. There are two separate parcels of land plus ample car parking, a gated driveway and attached garage. The property also has quaint cottage private gardens to the side and rear. The property is on Spring Water, septic tank and an external oil fired boiler.
Notice
Please note we have not tested any apparatus, fixtures, fittings, or services. Interested parties must undertake their own investigation into the working order of these items. All measurements are approximate and photographs provided for guidance only.
Property info
For more information about this property, please contact
Valentines Estate Agents, OL2 on +44 1706 408687 * (local rate)
Disclaimer
Property descriptions and related information displayed on this page, with the exclusion of Running Costs data, are marketing materials provided by Valentines Estate Agents, and do not constitute property particulars. Please contact Valentines Estate Agents for full details and further information. The Running Costs data displayed on this page are provided by PrimeLocation to give an indication of potential running costs based on various data sources. PrimeLocation does not warrant or accept any responsibility for the accuracy or completeness of the property descriptions, related information or Running Costs data provided here.


















































.png)

