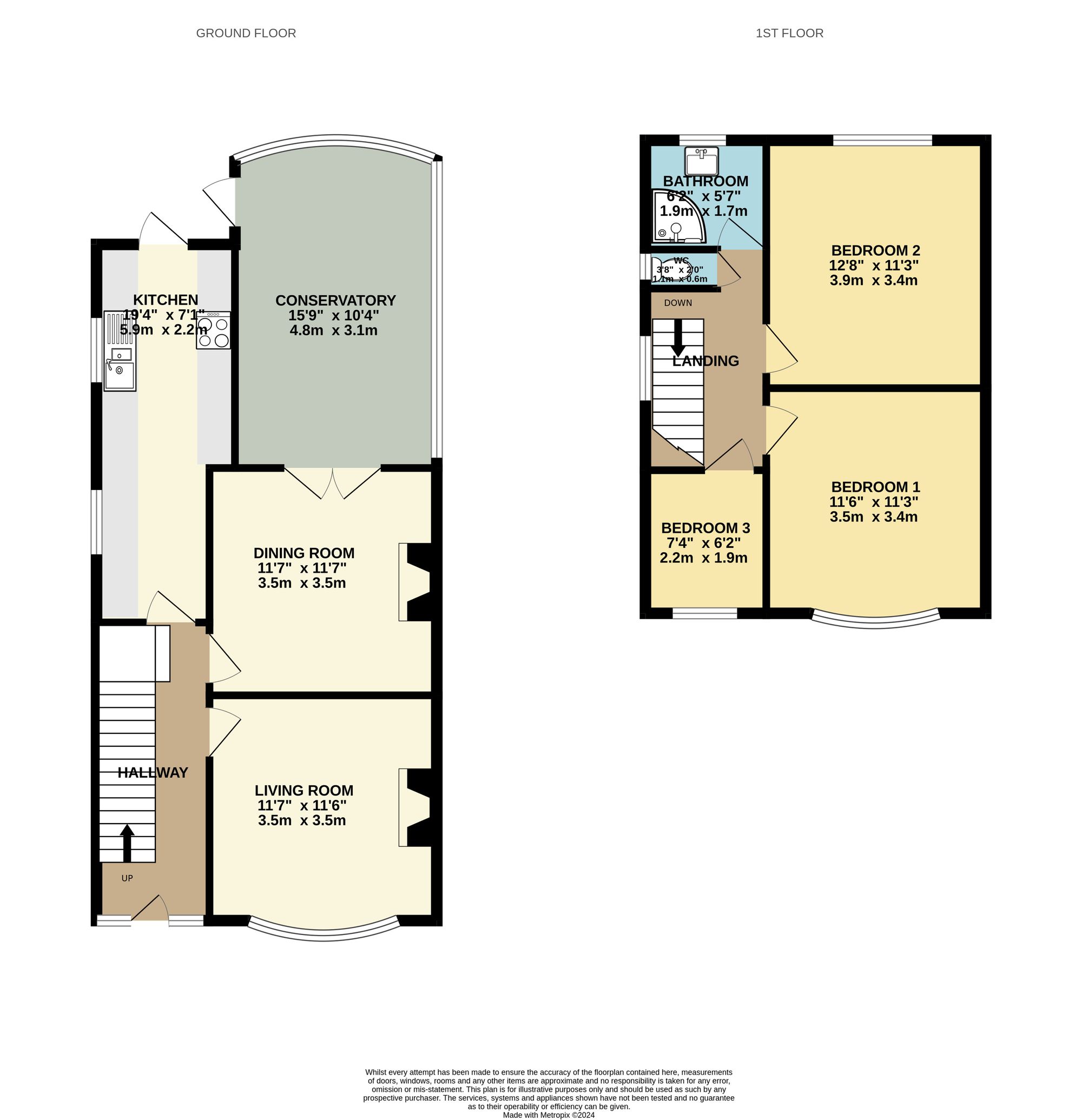Semi-detached house for sale in Parklands Drive, Fulwood PR2
Just added* Calls to this number will be recorded for quality, compliance and training purposes.
Property features
- Solar Panels and Battery System
- Large Double Glazed Conservatory
- Driveway with Off Road Parking
- Double Glazed Windows Throughout
- Three Reception Rooms
- Spacious Family Home
- Spacious Fully Fitted Galley Kitchen
- Bay Windows to Front Aspect
- Secure Rear Garden with Mature Planting
- Sought after Location close to Motorway, Royal Preston Hospital, Schools and Amenities
Property description
Based in the heart of Fulwood between motorway links and Royal Preston Hospital this spacious family home is also close to schools and local amenities.
Featuring double glazed windows throughout with attractive bay windows to the front aspect. There are three reception rooms including a large double glazed conservatory that leads out to a mature rear garden. A spacious galley kitchen offers a good range of base and wall units providing ample storage.
The secure rear garden is laid to lawn with mature planting. A flagged patio area is accessible from both the conservatory and kitchen doors.
Three bedrooms are accessed from the first floor landing which features a large double glazed window to the side aspect. There is a separate family shower room and WC.
To the front of the property is a large driveway providing off road parking for up to three cars. This is complemented by mature planting. A secure fence and gate lead through to the rear garden and solar panel on the roof at the rear.
Don’t miss out on viewing this exceptional property in the heart of Fulwood. Call us today:
EPC Rating: D
Hallway (1.60m x 4.64m)
Attractive doorway entrance with double glazed door. Understairs storage. Radiator. Leads to first floor landing with large double glazed window to side aspect.
Living Room (3.54m x 3.51m)
Large double glazed bay window to front aspect. Fire surround with gas fire. Radiator.
Dining Room (3.54m x 3.54m)
Inset fireplace with electric fire. Radiator. Double French doors leading to conservatory.
Conservatory (3.14m x 4.79m)
Large light double glazed space with access to secure rear garden.
Kitchen
Long galley style kitchen. Full range of base and wall units. Double glazed window to side aspect. Rear door leading to secure rear garden.
Bathroom (1.88m x 1.70m)
Separate shower room with corner shower tray and pedestal sink. Chrome effect towel rail. Double glazed window to rear aspect.
WC (1.20m x 0.61m)
Separate WC. Double glazed window to side aspect.
Bedroom 1 (3.42m x 3.51m)
Double glazed bay window to front aspect. Fitted storage space. Radiator.
Bedroom 2 (3.42m x 3.86m)
Double glazed window to rear aspect. Radiator.
Bedroom 3 (1.88m x 2.23m)
Double glazed window to front aspect. Radiator.
Front Garden
Flagged driveway off road parking for up to 3 cars. Mature garden. Secure fence and gate leading to rear garden.
Rear Garden
Large secure rear garden with lawn and mature planting. Flagged patio area with access from kitchen and conservatory. Shed for storage.
For more information about this property, please contact
Clarkson Holden Estate Agents, PR2 on +44 1772 298717 * (local rate)
Disclaimer
Property descriptions and related information displayed on this page, with the exclusion of Running Costs data, are marketing materials provided by Clarkson Holden Estate Agents, and do not constitute property particulars. Please contact Clarkson Holden Estate Agents for full details and further information. The Running Costs data displayed on this page are provided by PrimeLocation to give an indication of potential running costs based on various data sources. PrimeLocation does not warrant or accept any responsibility for the accuracy or completeness of the property descriptions, related information or Running Costs data provided here.

























.png)
