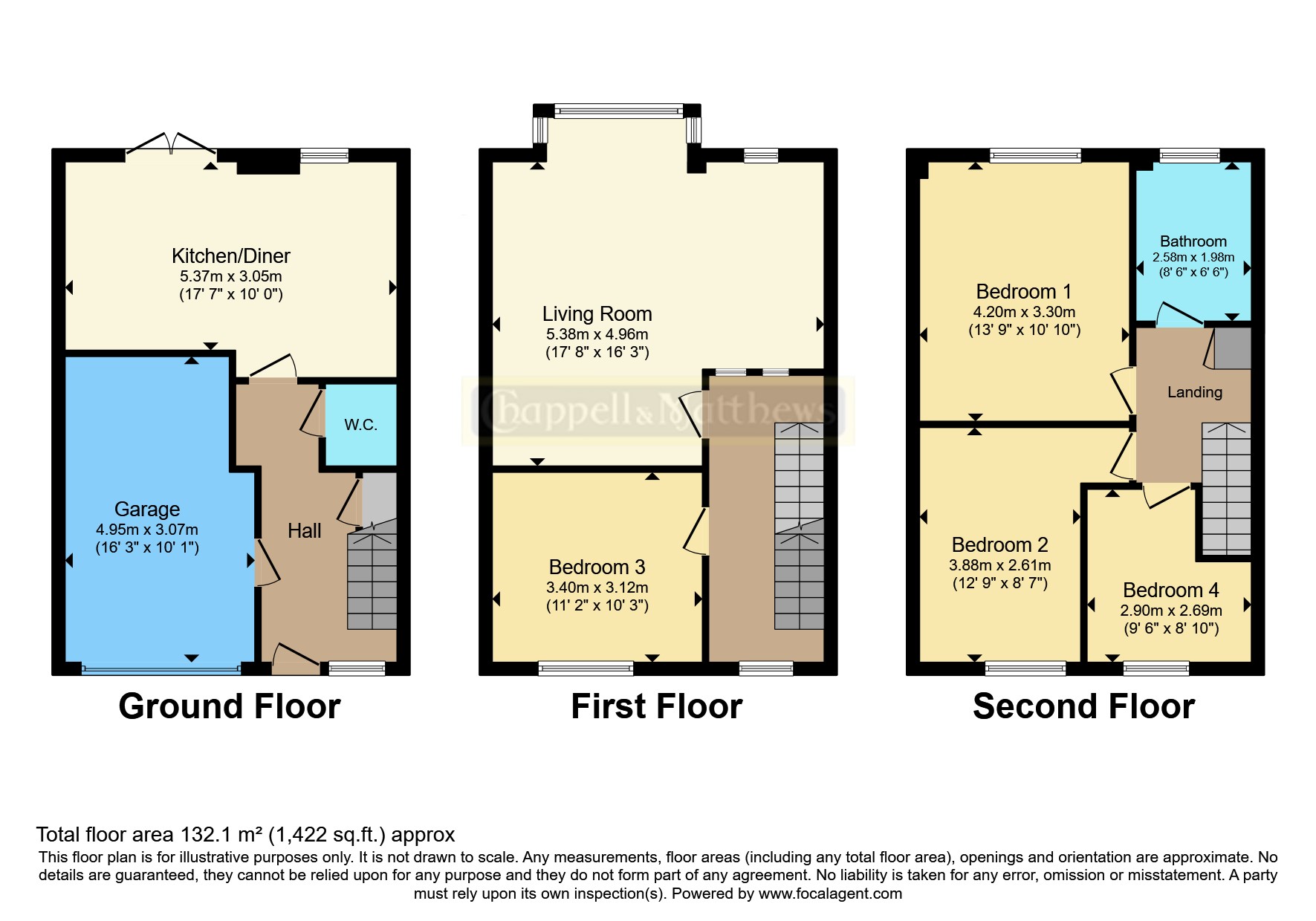Terraced house for sale in Rownham Mead, Bristol, Somerset BS8
Just added* Calls to this number will be recorded for quality, compliance and training purposes.
Utilities and more details
Property features
- Four bedrooms
- Town house
- Sought after location
- Well presented
- Garage & off street parking
- Two reception rooms
- Private rear garden
Property description
A rare opportunity to purchase a well presented, four bedroom, three storey home with garden, integral garage and off street parking situated in one of Bristol's most popular waterside developments. This is a great example of a perfectly positioned, light and bright house with plenty of space and accommodation.
Rownham Mead is one of Bristol's most popular waterside developments for very good reason. The quiet and safe surroundings have very easy access to Clifton, the city centre and transport links in and out of the city. With local shops, cafes and bars and eateries within walking distance you also have many of Bristol's finest attractions on your doorstep.
Offered for sale is this four bedroom house arranged over three floors with family bathroom, kitchen/dining room, living room, garden and large integral garage plus additional W.C. There is also driveway parking for at least one car with an opportunity to add an ev charging point should this be required. Given the aspect of the property, you benefit from wonderful light during the key times of day and a private yet southerly facing rear garden.
Entrance
Attractive driveway and lawn leading to front door and integral garage. Driveway parking for at least one car.
Entrance Hall
Large 'light and bright' Hallway leading to Kitchen/Dining Room, Downstairs W.C. And internal access to garage. Additional benefits include built-in understairs storage.
Kitchen / Dining Room
The Kitchen / Dining Room is open plan with double glazed patio doors leading directly into patio and garden. Included is a modern fitted kitchen complete with dishwasher, double electric oven and five ring gas hob with extractor hood above. The whole room feels very light and spacious with a timeless modernity.
W.C.
Leading off the Hallway is the downstairs W.C. With laminate flooring and heated towel rail. A modern and a great accompaniment to any larger property.
First Floor
Living Room
This property really benefits from the larger than average living room. There are large windows that look over the garden and fully utilise the light that naturally floods in. This room is centrally positioned and really fits into the natural 'flow' of the property. It is wonderfully presented and well finished, much like the rest of the property.
Bedroom Three
Forward facing windows with pleasant outlook. Currently used as a home office/ spare bedroom yet still a large and stylish room in keeping with the theme of this property; light, bright and homely.
Second Floor
Bedroom One
A superb room which benefits from the natural light to the rear of the property and views over the garden and glimpses of the harbourside. A calm and quiet room finished with a lovely palette.
Bedroom Two
Forward facing windows with pleasant outlook. Another large and stylish room in keeping with the theme of this property. This room could also be used a Master Bedroom depending on the owner's preferences.
Bathroom
A stylish and modern well configured room boasting a centrally located feature bath, wash basin, WC and separate shower. The room is finished with tiled flooring, a heated towel rail and window to the rear garden.
Bedroom Four
This room can easily be used as a further bedroom or Study / Office depending on the owner's requirements. Forward facing benefiting from light and views.
Garden
The garden, is private and south facing. Like the property it is well presented with a contemporary finish and is laid to both patio and stone gravel with raised bordered beds housing a pleasant selection of plants shrubs and flowers.
Integral Garage
Garage with space for car and additional storage. A perfect addition for a home of this size.
In short this is a fantastic home and is not to be missed, for more information or to arrange your viewing please call Chappell and Matthews Estate Agents.
For more information about this property, please contact
Chappell & Matthews - Bristol Sales, BS8 on +44 117 295 7348 * (local rate)
Disclaimer
Property descriptions and related information displayed on this page, with the exclusion of Running Costs data, are marketing materials provided by Chappell & Matthews - Bristol Sales, and do not constitute property particulars. Please contact Chappell & Matthews - Bristol Sales for full details and further information. The Running Costs data displayed on this page are provided by PrimeLocation to give an indication of potential running costs based on various data sources. PrimeLocation does not warrant or accept any responsibility for the accuracy or completeness of the property descriptions, related information or Running Costs data provided here.





























.png)
