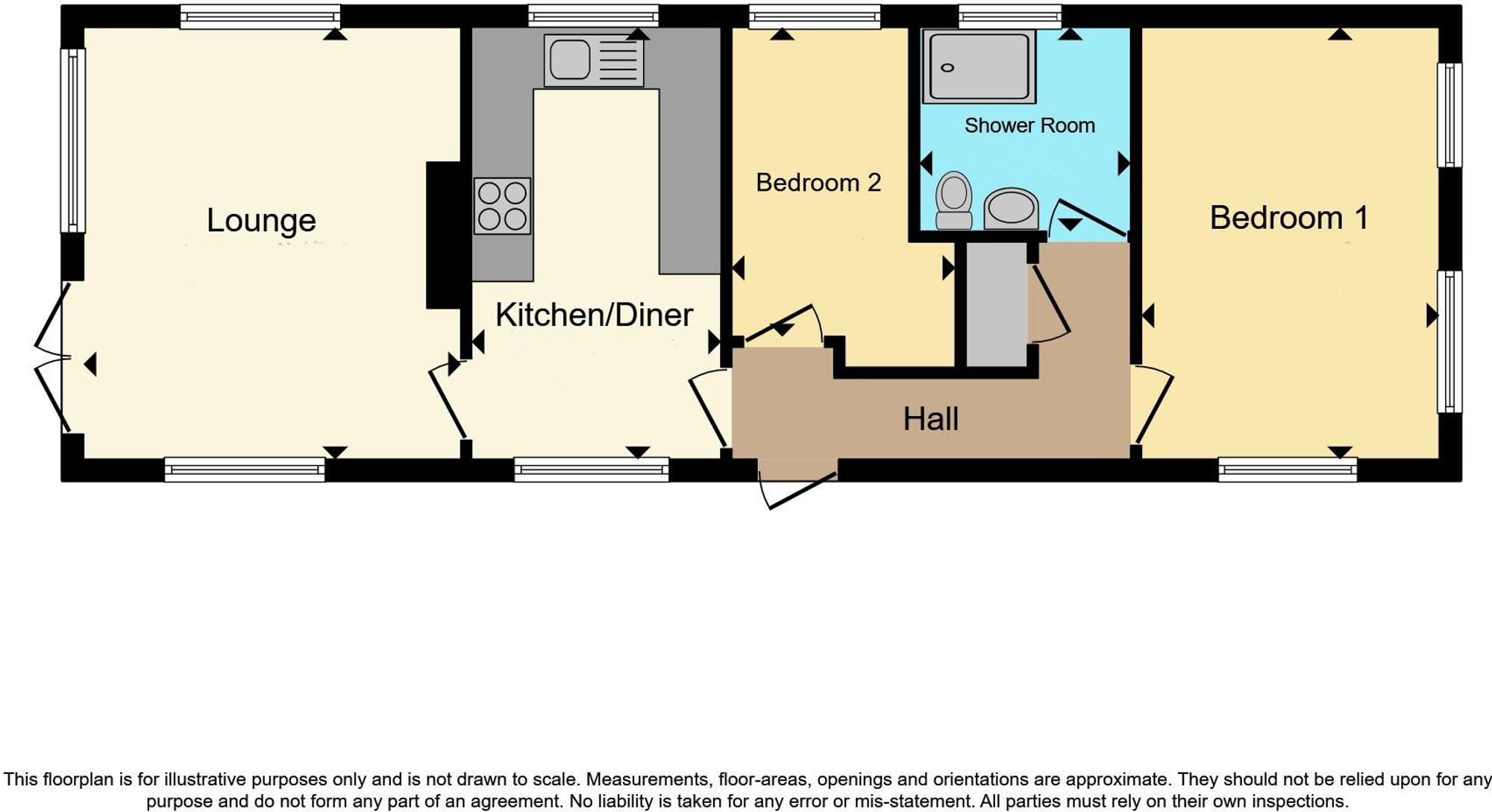Mobile/park home for sale in Goldenbank, Falmouth TR11
* Calls to this number will be recorded for quality, compliance and training purposes.
Property features
- Detached park home
- Semi rural park just just half a mile from Swanpool beach and coast
- Favoured plot adjoining fields
- 2 Bedrooms
- Kitchen/breakfast room
- Living room with living coal flame fire
- Propane gas fired radiator central heating system & UPVC double glazing
- Driveway parking space
Property description
The property
We know Twinbrook Park, well having sold many Park Homes here over the years, and very much like its lovely semi-rural position, which is so convenient to the beach and a 10 minute drive into town. Accommodation comprises separate lounge and kitchen/dining room, two bedroom and a shower room/WC. To either side are gravelled parking areas and to the rear an area of lawn. The park home occupies a generous plot with its own driveway parking space, side and rear gardens and storage shed.
The location
Twinbrook is located on the lovely rural outskirts of Falmouth, approximately 1.5 miles from town, 1/2 mile from Swanpool Beach and with Falmouth golf course on the doorstep and access to the Southwest coastal path. A nearby bus stop and service allows access to the town, seafront and facilities. Falmouth is a thriving and vibrant town with an eclectic mixture of independent and national shops many galleries showcasing local art and crafts and an excellent and varied selection of places to eat and drink. Events Square and the National Maritime Museum regularly host activities and events throughout the year including Falmouth Classics, Falmouth Week and the Oyster and Sea Shanty festivals. Falmouth boasts the third largest natural harbour in the world and is renowned for its maritime facilities which offer some of the best boating and sailing opportunities in the country. The town is consistently ranked as one of the top five places to live in the UK.
Accommodation In Detail
(all measurements are approximate) From the gravelled area to the side, steps up to a timber decked area and UPVC half glazed door into.......
Hallway
Window to side. Doors to Kitchen, living room, two bedrooms and bathroom. Radiator.
Kitchen /Dining Room (4.17m x 2.41m)
Light, bright dual aspect room with range of wood effect base and eye level cupboards and drawers with roll top work surface and inset stainless steel sink and drainer with mixer tap. Tiled splashback. Space for fridge/freezer, and space and plumbing for washing machine and dishwasher. Built-in oven and hob with extractor over. Modern 'Worcester' boiler. Space for small table and chairs. Radiator.
Living Room (4.19m x 3.66m)
Triple aspect room with French doors to front leading out onto a raised deck area. Fireplace with timber surround and inset electric fire. TV point and power points.
Bedroom One (4.17m x 2.90m)
Dual aspect with windows to side and to rear overlooking the rear garden and countryside. Radiator.
Bedroom Two (3.35m x 2.16m)
Window to side. Recess for wardrobe/cupboard space. Electric Consumer Unit. Radiator.
Shower Room
Obscure glazed UPVC double glazed window to side. Walk-in shower cubicle with mains shower, glass screen and easy clean panel surround. WC and hand basin with cupboards beneath. Heated towel radiator. Vinyl flooring. Extractor fan.
Agents Note
Owners are required to be over 50 years of age. One cat and/or one dog are allowed at Twinbrook.
Tenure
The Park Home is owned, whilst the plot and its garden on which it lies pay a pitch fee currently (as of 15/07/2024) cost of just £121.20 a month and is reviewed annually. There is a friendly owners association at Twinbrook (Twinbrook Park Residents Association).
Rear Garden
Enclosed by timber fencing and Cornish hedge. Mainly laid to lawn . Storage shed.
Front Garden
Gravelled areas to both sides provided a parking space. Propane gas connection point.
Property info
For more information about this property, please contact
Heather and Lay Estate Agents, TR11 on +44 1326 358017 * (local rate)
Disclaimer
Property descriptions and related information displayed on this page, with the exclusion of Running Costs data, are marketing materials provided by Heather and Lay Estate Agents, and do not constitute property particulars. Please contact Heather and Lay Estate Agents for full details and further information. The Running Costs data displayed on this page are provided by PrimeLocation to give an indication of potential running costs based on various data sources. PrimeLocation does not warrant or accept any responsibility for the accuracy or completeness of the property descriptions, related information or Running Costs data provided here.

























.png)
