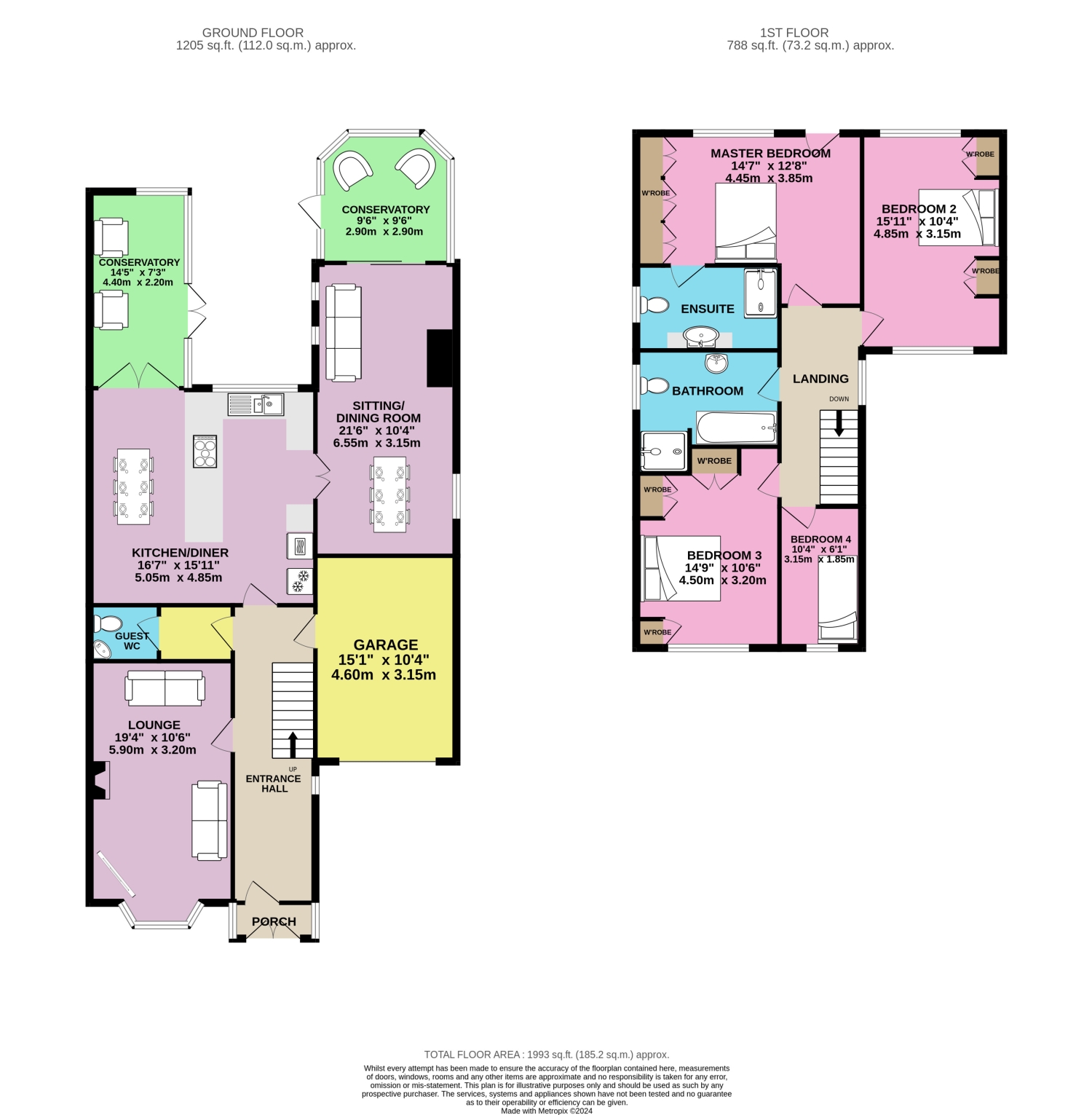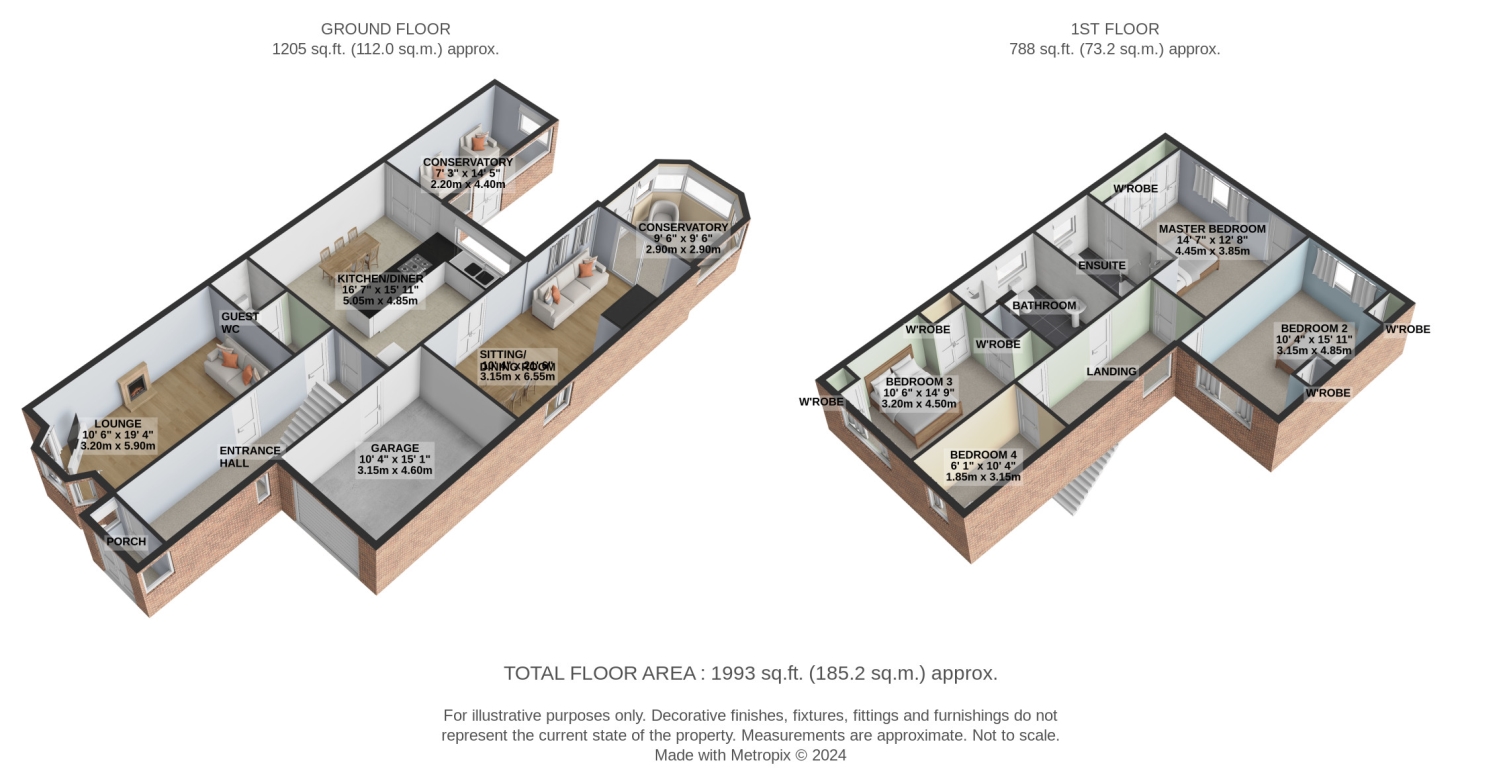Detached house for sale in Tean Road, Cheadle ST10
Just added* Calls to this number will be recorded for quality, compliance and training purposes.
Property features
- No onward chain
- Spacious & Versatile Home
- Two Conservatories
- 180 ft. Rear Garden
- Close to High Achieving Schools
- Large Kitchen
- Large Family Bathroom
- Secure Gated Access
Property description
Please note we can only accommodate viewings from Sunday 28th July onwards - Please register your interest now and we can book your viewing
Introducing a unique opportunity to own a detached, mature house nestled among prestigious properties set back along Tean Road. This property offers a prime location with expansive gardens expanding to approximately a quarter of an acre, promising a serene retreat. Whilst the home would benefit from some minor cosmetic upgrades the standout feature here is the space on offer and versatility of what is a well-balanced home.
The feature room of the house is the large kitchen which is so often the main communal area of a home. The kitchen is at the heart of the property with a conservatory off to the left and a dining/sitting room off to the right with an additional conservatory. Such is the space on offer here you can guarantee everyone will want to be at your home for Christmas. The more formal lounge is at the front of the property and is generous in size and exudes warmth with a gas log-burner, creating a cosy focal point complemented by a bay window that bathes the space in natural light.
Off the grand entrance hall there is internal access to the garage as well as the guest WC. The garage has space and plumbing for a washing machine and tumble dryer.
On the first floor are the four bedrooms and family bathroom. Three of the bedrooms are large double rooms with the added benefit of built-in wardrobes. The master suite also has its own shower room and Juliette balcony overlooking the expansive rear garden. In keeping with the rest of the home the family bathroom is another large room with four-piece suite of double-ended bath, separate double shower cubicle, vanity wash basin and toilet.
The outside space is equally impressive. The wrought iron gated driveway to the front has parking available for three cars but the showcase is the rear garden. Extending to around 180ft in length it is both very private and secure and is a fantastic mix of patio area, lawn, mature trees and shrubs with several sheds and storage solutions as well as a summer house and several seating areas.
Words simply won't do this property justice, the very least this home deserves is a viewing to appreciate what is on offer here. Please take the time to take in the photos and study our floorplans then make that all important call to arrange your viewing. We are available 7 days a week and, in the evenings, too for your convenience.
Storm Porch
A handy space for shaking the worst of the weather off before entering the home
Entrance Hall
A large and inviting space adorned with a ceramic tiled finish. From here there is access to the garage, guest WC, lounge and kitchen.
Lounge
5.9m x 3.2m - 19'4” x 10'6”
A good family size room accentuated by the bay window to the front. There is a gas log burner as the focal point and ample space for a good range of lounge furniture
Family Kitchen
5.05m x 4.85m - 16'7” x 15'11”
A family kitchen is the heartbeat of many a home and the space on offer here is tremendous. The kitchen is fully loaded with space for a freestanding fridge freezer, integrated dishwasher, two ovens, induction hob and built-in coffee machine. A large breakfast bar and the adjoining spaces make this a great entertaining space and there's still room for a family sized dining table.
Sitting/Dining Room
6.55m x 3.15m - 21'6” x 10'4”
Adjacent to the kitchen is this versatile space doubling up as a sitting/dining room but in reality the space in here lends itself to whatever suits your needs. There is also access off here to conservatory No.1
Conservatory
2.9m x 2.9m - 9'6” x 9'6”
The smaller of the two conservatories off the sitting room
Conservatory
4.4m x 2.2m - 14'5” x 7'3”
Conservatory No.2 is the larger of the two and is accessed directly off the kitchen. There is plenty of space in here for a good range of furniture and has French door egress off to the patio area
Garage
4.6m x 3.15m - 15'1” x 10'4”
With handy internal access from the entrance hall, the garage is home to the washing facilities with plumbing and space for a washing machine and dryer. The boiler is also in the garage
Master Bedroom With Ensuite
4.45m x 3.85m - 14'7” x 12'8”
Large double room with full height built-in wardrobes. There is a Juliette balcony overlooking the rear garden. The ensuite is another large space with double shower cubicle, large vanity wash basin and toilet
Bedroom 2
4.85m x 3.15m - 15'11” x 10'4”
Another double bedroom with dual aspect outlook making this a light space, again with built-in wardrobes
Bedroom 3
4.5m x 3.2m - 14'9” x 10'6”
Double room with built-in wardrobes
Bedroom 4
3.15m x 1.85m - 10'4” x 6'1”
A more modest room currently serving as an office but equally as functional as a single bedroom
Family Bathroom
In keeping with the rest of the home the family bathroom is another large space with four piece suite including vanity washbasin, double ended bath, double shower cubicle and toilet
Outside
Externally, and to the front, the gated driveway will comfortably accommodate two cars. The showcase is at the rear though. Sitting on a plot overall of 0.25 acres the majority of this is your rear garden with a good mix of mature trees and shrubs, planting beds, lawn, patio, a umber of outbuildings including a summer house and seating areas. The garden is peaceful retreat offering a good level of security and privacy
Property info
For more information about this property, please contact
EweMove Sales & Lettings - Uttoxeter, BD19 on +44 1889 735133 * (local rate)
Disclaimer
Property descriptions and related information displayed on this page, with the exclusion of Running Costs data, are marketing materials provided by EweMove Sales & Lettings - Uttoxeter, and do not constitute property particulars. Please contact EweMove Sales & Lettings - Uttoxeter for full details and further information. The Running Costs data displayed on this page are provided by PrimeLocation to give an indication of potential running costs based on various data sources. PrimeLocation does not warrant or accept any responsibility for the accuracy or completeness of the property descriptions, related information or Running Costs data provided here.


































.png)
