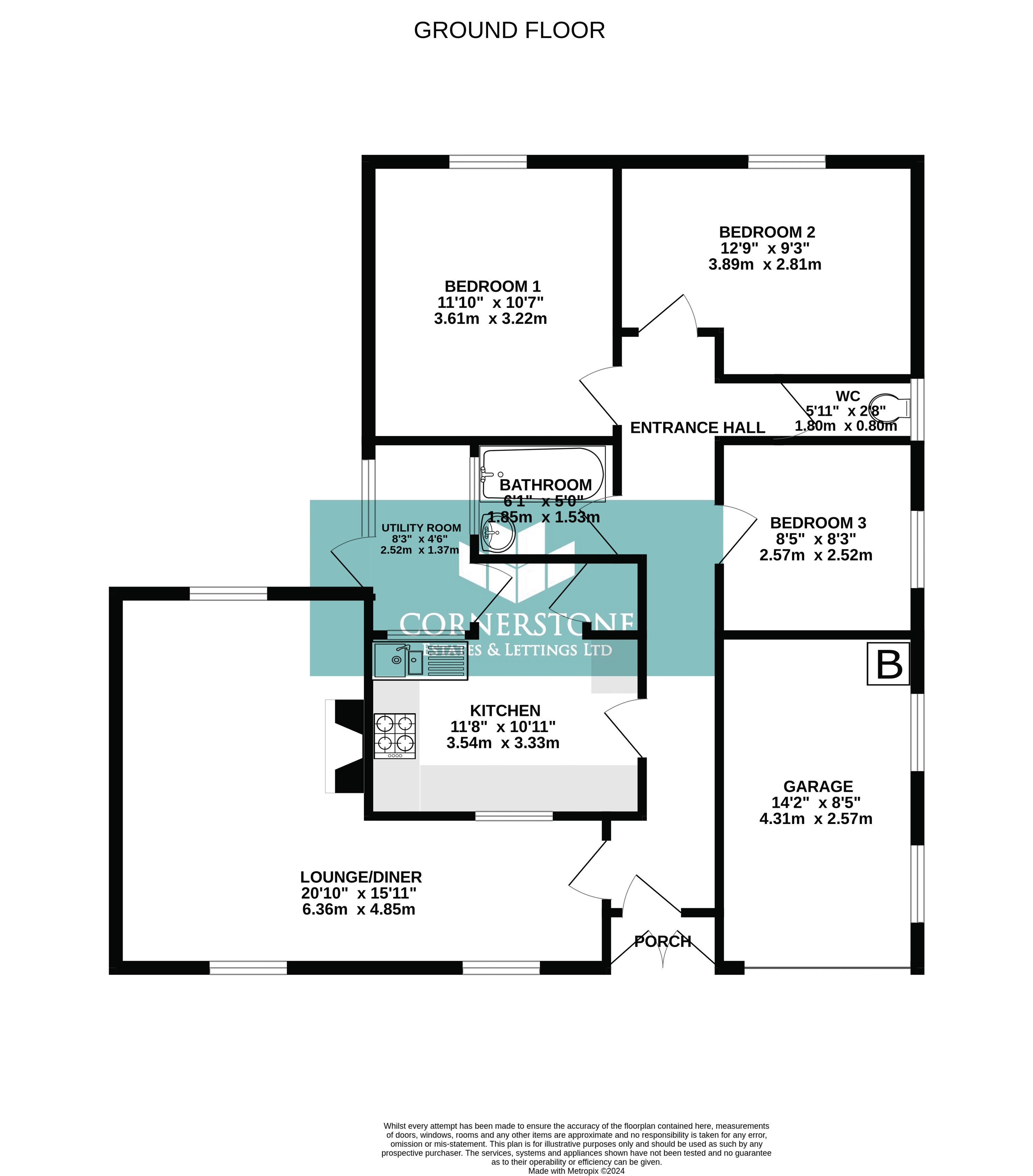Semi-detached bungalow for sale in Cliff Hill Road, Shaw, Oldham OL2
* Calls to this number will be recorded for quality, compliance and training purposes.
Property features
- Large plot
- 3 bedrooms
- Freehold
- True bungalow
- Modern fitted kitchen
- No Chain
- Gardens to 3 sides
- Modern fitted bathroom and w/c
- Garage
- Parking for 3 cars
Property description
This cherished three-bedroom bungalow, nestled on a spacious plot, offers endless potential for development (subject to planning permission). Step inside to find a welcoming entrance hall leading to a generous lounge and dining area, perfect for family gatherings and cozy evenings. The modern fitted kitchen and separate utility room provide convenience and style.
Each of the three double bedrooms offers comfort and tranquility, complemented by a separate bathroom and w/c. The attached garage, housing the boiler, also provides access to a boarded loft space, ideal for storage or future expansion.
Surrounded by well manicured gardens on three sides, this home boasts ample parking and a serene atmosphere. Whether you're a developer with a vision or someone looking to invest in creating a forever home, this property is brimming with possibilities. Embrace the opportunity to make this beloved family home your own!
Lounge/Diner (15' 11'' x 20' 10'' (4.84m x 6.34m))
L shape lounge /diner. Feature fireplace. 2 large windows to the front elevation and a further one to the rear. Serving hatch to the kitchen.
Kitchen (10' 10'' x 11' 7'' (3.31m x 3.54m))
Modern fitted kitchen with cream gloss base and wall cabinets with task lighting. Space for cooker. One and a half bowl sink and drainer. Storage cupboard. Karndean flooring. Door to the utility room. Plumbed for automatic washing machine
Utility (8' 0'' x 3' 9'' (2.44m x 1.15m))
Light space ideal for additional electrical appliances. Door to rear garden.
Bedroom 1 (12' 0'' x 10' 9'' (3.65m x 3.28m))
To the rear elevation
Bedroom 2 (12' 0'' x 10' 9'' (3.65m x 3.28m))
To the rear elevation
Bedroom 3 (8' 11'' x 8' 11'' (2.73m x 2.71m))
To the side elevation
Family Bathroom (5' 2'' x 5' 6'' (1.57m x 1.67m))
Panel bath with shower above and vanity wash hand basin. Chrome heated towel rail. Finished with modern grey tiles to the walls.
W/C (2' 8'' x 5' 11'' (0.81m x 1.80m))
White w/c with modern grey tiled walls.
Garage (15' 11'' x 9' 1'' (4.85m x 2.77m))
Up and over garage door. 2 windows to the side. Access to the loft. Oil boiler that services the central heating and hot water.
Garden
The garden is on 3 sides - To the side this property his a large garden and would be ideal for a build project, additional garage spaces or similar. The rear is laid to lawn with patio. There is a timber built shed with storage for the oil used for the boiler. There is a raised patio with a greenhouse on. The driveway is ideal for several vehicles.
Tenure
Freehold
Council Tax
Band C
Financial Advice
Cornerstone Estates offer Independent Financial Services including Mortgage Advice. Why not take advantage of a free initial consultation to see if our whole of market products can save you money, or if we can lend you more to help you achieve your dream home? Your home could be at risk if your do not keep up repayments on your mortgage or other loan secured on it.
Property info
For more information about this property, please contact
Cornerstone Estates & lettings Ltd, OL2 on +44 1706 408729 * (local rate)
Disclaimer
Property descriptions and related information displayed on this page, with the exclusion of Running Costs data, are marketing materials provided by Cornerstone Estates & lettings Ltd, and do not constitute property particulars. Please contact Cornerstone Estates & lettings Ltd for full details and further information. The Running Costs data displayed on this page are provided by PrimeLocation to give an indication of potential running costs based on various data sources. PrimeLocation does not warrant or accept any responsibility for the accuracy or completeness of the property descriptions, related information or Running Costs data provided here.

































.png)

