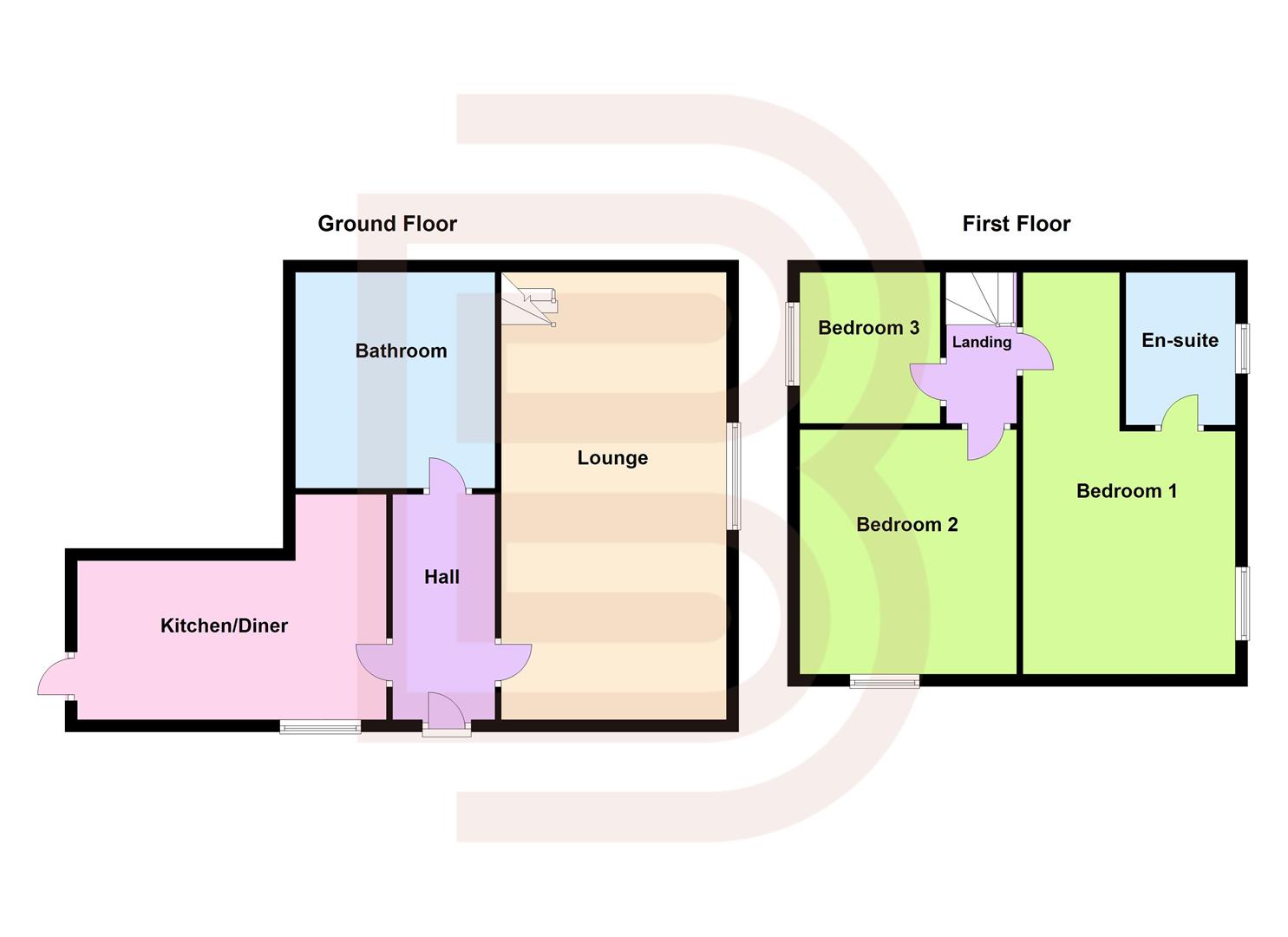Property for sale in Rugby Road, Lilbourne, Rugby CV23
* Calls to this number will be recorded for quality, compliance and training purposes.
Property description
Located in the popular village of Lilbourne (close to both Clifton upon Dunsmore and Yelvertoft) this character cottage has undergone many improvements to include the addition of an en-suite. Well presented throughout the accommodation comprises : Hall, Lounge with open fire, Breakfast Kitchen with wood burner, Impressive 4-Piece Bathroom, Three Bedrooms with an En-Suite Shower Room. Additionally this property offers a private Walled Yard. Internal Inspection is advised.
Hall
Hardwood front door into hallway. Tiled flooring. Radiator. Doors off to Lounge, Kitchen & Bathroom.
Lounge (4.57m x 3.30m min (15' x 10'10" min))
Double glazed window to the front aspect. Radiator. Stairs to first floor with storage cupboard underneath. Open fire. Stripped wooden flooring. Exposed beams.
Breakfast Kitchen (5.31m x 3.12m max (narrowing to 2.29m) (17'5" x 10)
Double glazed windows to the front and side plus a double glazed door to the yard. Radiator. Tiled flooring. Feature wood burner set against exposed brick. Range of base and eye level units with wooden work surfaces over. Composite sink/drainer. Space for a range style cooker with extractor. Space for upright fridge/freezer. Space and plumbing for washing machine.
Bathroom (3.12m x 2.03m (10'3" x 6'8"))
Tiled flooring. Fully tiled shower cubicle. Separate footed bath. Low flush WC. Wash hand basin set upon vintage dresser. Extractor. Heated towel rail.
Landing
Doors off to all 3 bedrooms. Loft access hatch.
Bedroom One (3.48m x 3.15m min (11'5" x 10'4" min))
Double glazed window to the front aspect. Radiator. Door to En-Suite. Exposed wood floor.
En Suite
Fully tiled shower cubicle. Low flush WC. Small wash hand basin. Extractor. Heated towel rail. Tiled floor.
Bedroom Two (2.92m x 3.05m (9'7" x 10'))
Double glazed window to the front aspect. Exposed wood floor. Radiator.
Bedroom Three (2.34m x 2.26m (7'8" x 7'5"))
Double glazed window. Radiator. Exposed wood floor.
Yard
Walled garden. Block paved. Wooden access gate. Ornate trellising. Outhouse housing boiler. Wood store. Brick built gas bottle store with tiled roof.
Property info
For more information about this property, please contact
Ellis Brooke Estate Agents, CV21 on +44 1525 204446 * (local rate)
Disclaimer
Property descriptions and related information displayed on this page, with the exclusion of Running Costs data, are marketing materials provided by Ellis Brooke Estate Agents, and do not constitute property particulars. Please contact Ellis Brooke Estate Agents for full details and further information. The Running Costs data displayed on this page are provided by PrimeLocation to give an indication of potential running costs based on various data sources. PrimeLocation does not warrant or accept any responsibility for the accuracy or completeness of the property descriptions, related information or Running Costs data provided here.





























.png)