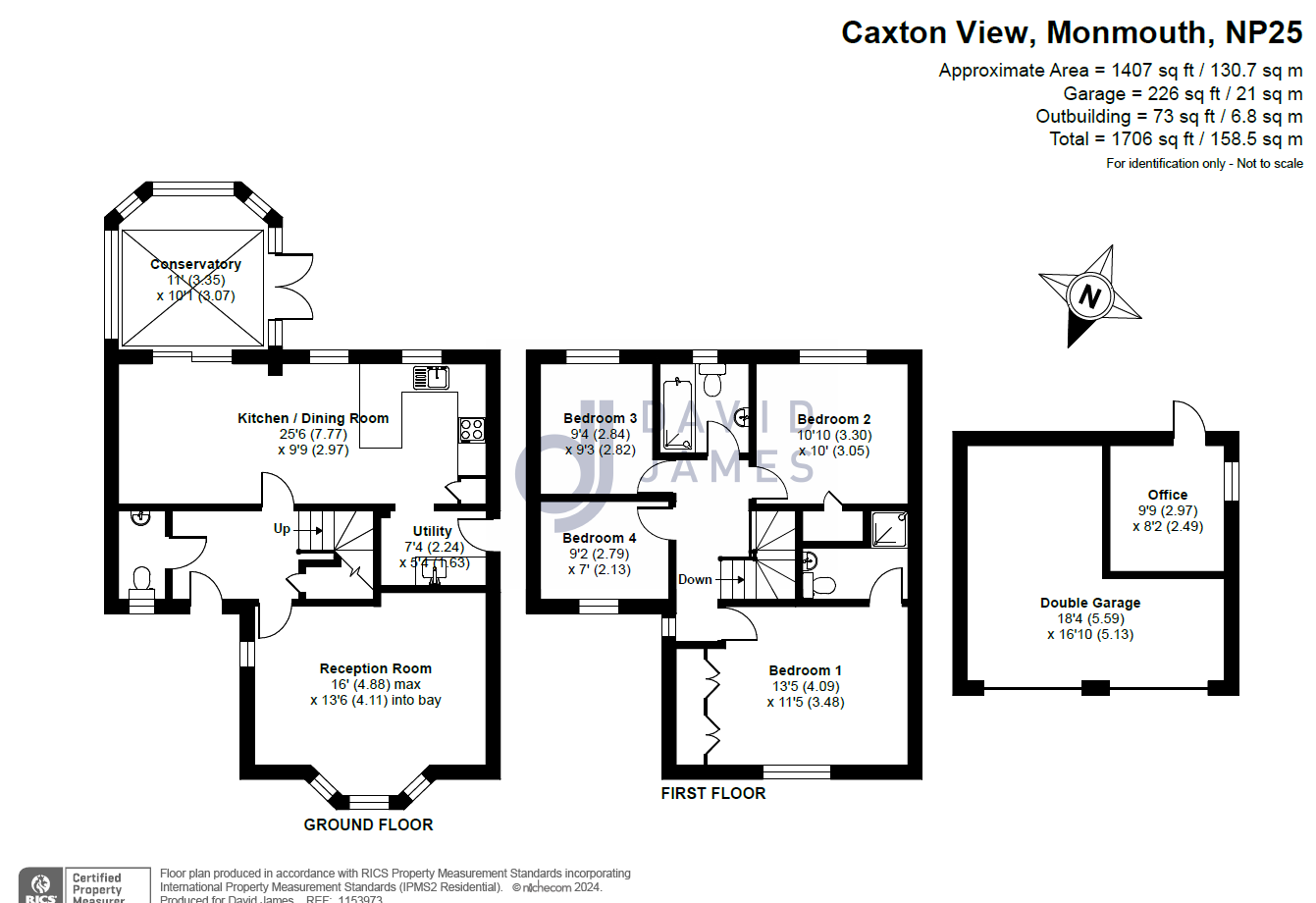Detached house for sale in Caxton View, Monmouth, Monmouthshire NP25
Just added* Calls to this number will be recorded for quality, compliance and training purposes.
Property features
- Generous Corner Plot
- Four Bedrooms
- Double Detached Garage
- Plentiful Parking for Several Vehicles
- Garage - Partially Converted to Home Office
- Incredibly Private Well Established Rear Garden
- Ensuite Shower Room to Master Bedroom
- Large Kitchen / Family Room with Utility Room
- Ground Floor Lavatory
- Wood Burner to Sitting Room
Property description
A well-presented, detached four-bedroom modern property located at the edge of a sought-after cul-de-sac on the Rockfield Estate, with a particularly private rear garden.
Description
A well-presented, detached four-bedroom modern property located at the edge of a sought-after cul-de-sac on the Rockfield Estate, with a particularly private rear garden. The property benefits from a large kitchen / family room overlooking the garden with a double detached garage to the side and ample parking space for several cars. The garage has been partially converted into a quality home office space fully insulated with electricity. There is an ensuite shower room to the master bedroom as well as a utility room off the kitchen.
Situation
Caxton View is a quiet, small cul-de-sac located in a cluster of larger executive modern homes on the Rockfield Estate, a popular area of Monmouth within walking distance of amenities. Ideal for families with a Co-op local convenience store nearby. Monmouth offers a comprehensive range of amenities with both local and nationwide shops and restaurants to include Marks & Spencer and Waitrose. Monmouth town boasts exceptionally impressive schooling, both junior and senior, including the renowned Haberdashers Schools and Monmouth Comprehensive, both within walking distance. The town of Monmouth is situated on the River Wye amidst the rolling Monmouthshire countryside, whilst offering exceptional major road network links along the A449 towards the M50 in the north and M4 in the south.
Accommodation
Entering into a spacious and light Entrance Hallway with laminate flooring throughout a turned staircase leads to the first floor with deep understairs storage cupboard. To the left of the entrance is a Ground Floor WC with a modern wash hand basin with vanity unit underneath, low level w.c. And window to the front. The spacious Sitting Room has a large bay window to the front with a private outlook with a further window to the side. The main focal point to the room is a large wood burner with slate hearth. To the rear of the house is a spacious, Kitchen/Dining Room, a fantastic open plan space ideal for a large family, with quality wooden wall and floor storage units and rear facing windows overlooking the garden. Integrated appliances include a double oven and four ring gas hob with extractor fan over. A high-quality porcelain sink incorporates a hot water tap with a window over providing garden views.
-
The open plan Dining Area is spacious with ample space for a large dining table and the floors are slate tiles throughout the space with sliding doors leading into the Conservatory, which is brick built with windows to all sides and a private aspect overlooking the garden. Double doors lead out to the garden with views of the neighbouring countryside in the far distance. The Utility Room, off the kitchen, is fitted with storage units and tiled splashbacks. An external door provides convenient access to the side and garden.
First Floor
From the entrance hallway a turned staircase leads up to the Landing Area. There is a generous Master Bedroom with a front aspect with views in the distance, one wall is fully fitted with wardrobes on one side. Ensuite Shower Room offers a corner shower cubicle, wash hand basin, low level w.c., fully tiled walls, heated towel rail and window. Bedrooms Two and Three are both light, double rooms each with a window giving views to the park and hillside beyond. Bedroom Four is again a spacious single room with a window overlooking the front of the property. There is an airing cupboard containing the hot water tank with shelving and hanging space. The Family Bathroom has a bath with a shower over, wash hand basin on a vanity unit, low level w.c., heated towel rail, fully tiled and an obscure glazed window.
Outside
The property benefits from a corner plot with a large space to the side for parking incorporating a double driveway suitable for two cars as well as a long-tarmacked driveway to the side of the garage. The Rear Garden is incredibly private with a view in the distance of the surrounding Monmouthshire countryside. The garden is lawned with a paved patio area and a gravelled area. Gate access leads to the parking area. The current owners have created a Home Office within the garage, fully insulated with electricity and a window to the side, ideal for one working from home. As well as this is a large and very substantial Pergola providing a pleasant outside seating area. It is open to all sides and slightly raised with lighting in the decking, a fantastic space for entertaining.
EPC
Band C
Services
All mains services are connected
Property info
For more information about this property, please contact
David James, NP25 on +44 1600 496624 * (local rate)
Disclaimer
Property descriptions and related information displayed on this page, with the exclusion of Running Costs data, are marketing materials provided by David James, and do not constitute property particulars. Please contact David James for full details and further information. The Running Costs data displayed on this page are provided by PrimeLocation to give an indication of potential running costs based on various data sources. PrimeLocation does not warrant or accept any responsibility for the accuracy or completeness of the property descriptions, related information or Running Costs data provided here.
































.png)