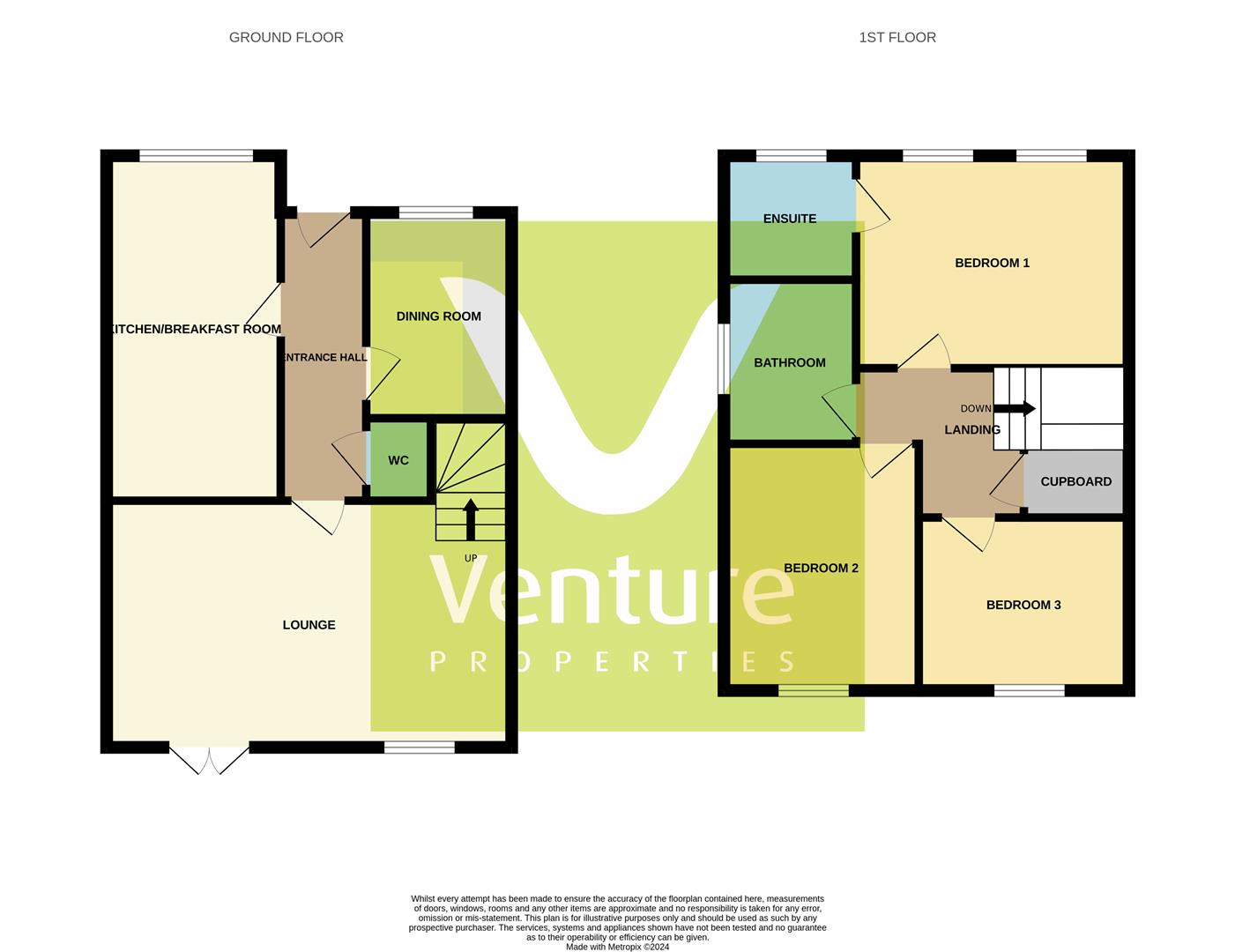Detached house for sale in Uplands Close, Crook DL15
Just added* Calls to this number will be recorded for quality, compliance and training purposes.
Property features
- Immaculate Three Bedroom Detached Property
- Family Home with Modern Decor Throughout
- Enclosed South Facing Garden
- EPC Grade C
- Two Reception Rooms
- Breakfast Kitchen
- Ground Floor WC, First Floor En Suite and Family Bathroom
- Off Road Parking
- Cul-De-Sac Location
- Must See
Property description
Nestled in the sought-after Uplands Close in Crook, this exceptional three-bedroom detached house is a gem waiting to be discovered. Boasting a prime location in a popular cul-de-sac, this property offers not just a house, but a home where memories are made.
As you step inside, you are greeted by two inviting reception rooms, perfect for entertaining guests or simply unwinding after a long day. The breakfast kitchen is a delightful space where you can enjoy your morning cuppa while planning your day ahead.
With three cosy bedrooms, this house provides ample space for a growing family or those in need of a home office. The two bathrooms ensure that the morning rush is a thing of the past, making getting ready a breeze.
Step outside into the south-facing enclosed garden, a tranquil oasis where you can enjoy the sunshine and watch the world go by. With off-road parking for two vehicles, convenience is at your doorstep.
This property is equipped with UPVC double glazing and gas central heating, ensuring that you stay warm and comfortable throughout the year. The modern decor adds a touch of elegance to the house, making it a place you'll be proud to call home.
In conclusion, this house is not just a property, but a lifestyle waiting to be embraced. Don't miss out on the opportunity to make this ideal family home yours.
Ground Floor
Entrance Hallway
Accessed via a UPVC double glazed front entrance door, central heating radiator, tiled floor and dado rail.
Breakfast Kitchen (5.05 x 2.36 (16'6" x 7'8"))
Kitchen is fitted with a range of base and wall units with laminate work surfaces over, ample space and plumbing for free standing appliances, central heating radiator, UPVC window and space for a small dining table if required.
Dining Room (2.95 x 2.01 (9'8" x 6'7"))
The dining room is currently used as a home office by the current vendors but this space can be utilised however required having UPVC window and central heating radiator.
Cloakroom/Wc
With a white suite including WC, wash hand basin set on a vanity storage cabinet, extraction fan and central heating radiator.
Lounge (18'07 x 11'05)
The lounge diner is located to the rear elevation of the property having feature multi fuel stove as a lovely focal point to the room, wall panelling, two central heating radiators, UPVC patio doors and window to the rear garden and stairs rise to the first floor.
First Floor
Landing
Doors lead to the first floor accommodation and access to the loft and storage cupboard.
Bedroom One (12'10 x 9'09)
Located to the front elevation of the property having two UPVC double glazed windows and central heating radiator.
En Suite
Fitted with a three piece suite comprising shower, WC and wash hand basin. Obscured upvcx window and extraction fan.
Bedroom Two (11'09 x 9'01)
Located to the rear elevation of the property having UPVC double glazed window and central heating radiator.
Bedroom Three (9'04 x 8')
Located to the rear elevation of the property having UPVC double glazed window and central heating radiator.
Bathroom
With a white suite including panelled bath with shower over and glass screen, WC, wash hand basin, central heating radiator, opaque UPVC double glazed window and tiled splash backs.
Exterior
Immediately to the front of the property there is a gravelled driveway allowing off road parking for two vehicles, whilst to the rear of the property there is an enclosed south facing garden mainly laid to lawn with decked seating.
Energy Performance Certificate
To view the full energy performance certificate for this property please use the link below:
EPC Grade C
Additional Property Information
Tenure: Freehold
Gas and Electricity: Mains
Sewerage and water: Mains
Broadband: Ultrafast Highest available download speed 1000 Mbps Highest available upload speed 220 Mbps
Mobile Signal/coverage: Limited, we would recommend speaking with your provider regarding this
Council Tax: Durham County Council, Band: C Annual price: £2,062.71 (Maximum 2024)
Energy Performance Certificate Grade tbc
Mining Area: This property is located in an area of historical mining works, a mining search is recommended. This can be done via a solicitor as part of Conveyancing.
Flood Risk: Very low risk of surface water flooding, very low risk of flooding from rivers and the sea
Disclaimer
The preceding details have been sourced from the seller, and other third parties. Verification and clarification of this information, along with any further details concerning Material Information parts A, B and C, should be sought from a legal representative or appropriate authorities. Venture Properties (Crook) Limited cannot accept liability for any information provided.
Property info
For more information about this property, please contact
Venture Properties (Crook) Ltd, DL15 on +44 1388 741194 * (local rate)
Disclaimer
Property descriptions and related information displayed on this page, with the exclusion of Running Costs data, are marketing materials provided by Venture Properties (Crook) Ltd, and do not constitute property particulars. Please contact Venture Properties (Crook) Ltd for full details and further information. The Running Costs data displayed on this page are provided by PrimeLocation to give an indication of potential running costs based on various data sources. PrimeLocation does not warrant or accept any responsibility for the accuracy or completeness of the property descriptions, related information or Running Costs data provided here.









































.png)
