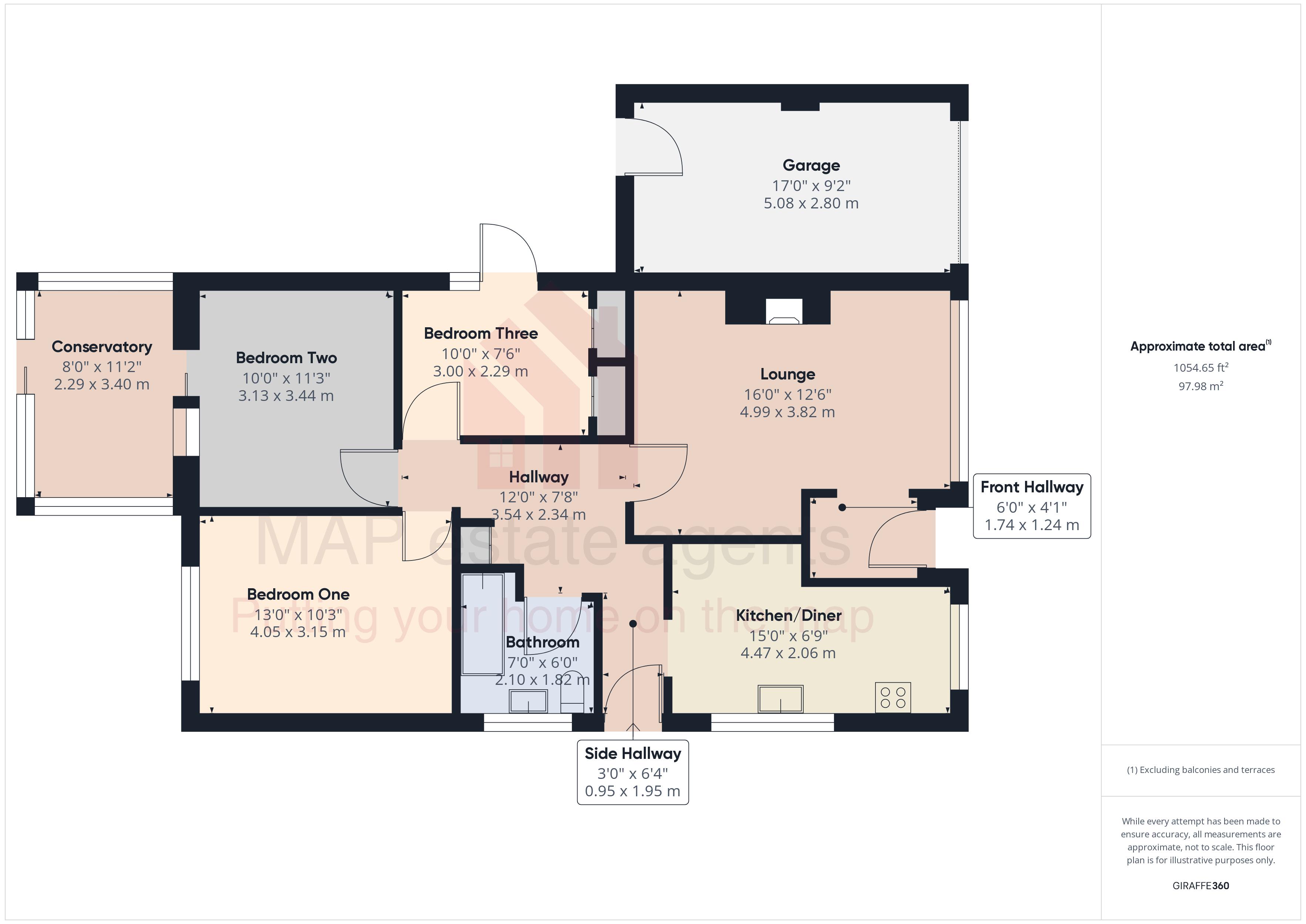Bungalow for sale in Bell Lane, Lanner, Redruth TR16
Just added* Calls to this number will be recorded for quality, compliance and training purposes.
Property features
- Offered for sale chain free
- Popular village location
- Detached bungalow with scope to improve
- Three bedrooms
- Kitchen/diner
- Lounge
- Modern shower room
- Conservatory
- Garage and driveway
- Wrap around garden
Property description
This three bedroom detached bungalow is offered for sale for chain free and is located in the popular village of Lanner, close to the Primary School.
Bell Lane is a quiet spot with lots of tree-lined fields and the popular Tresavean Trail a few minutes' walk away from the property.
There is a kitchen/diner, spacious lounge, modern bathroom and three bedrooms plus a conservatory with lovely views up to Carn Marth, that opens to an enclosed wrap around garden.
To the front is a garden with an open aspect and views up towards Lanner Hill, a driveway, parking and a garage.
Situated close to the centre of the village there is a convenience store within a short walk and set off from the square is a Public House which is well respected within the village as a centre of community life. Schooling is available for younger children nearby and Redruth, which is the nearest major town, is within one and a half miles.
Redruth offers a range of national and local shopping outlets, there are banks, a Post Office, a mainline Railway Station that connects with London Paddington and the north of England and secondary education is available within the town.
Kresen Kernow which is a mecca for Cornish archives and local history, is located in Redruth.
Lanner is within eight miles of Falmouth on the south coast which is Cornwall's university town, it is nine miles to the county town of Truro and the north coast at Portreath with its sandy beaches and active harbour will be found within seven miles.
Accommodation Comprises
Glazed side entrance door opening to:-
Front Entrance Porch
Feature obscure glazed internal round window and glazed door to exterior. Opening to:-
Lounge (16' 0'' x 12' 6'' (4.87m x 3.81m) maximum measurements)
A good size room with double glazed window overlooking the front garden. Fireplace with hearth housing a fire. Electric heater. Aerial socket. Door to:-
Hallway
Doors off to bedrooms and bathroom. Storage cupboard housing the electrics. Glazed to exterior. Archway through to:-
Kitchen/Diner (15' 0'' x 6' 9'' (4.57m x 2.06m) plus recess)
A dual aspect room with two double glazed windows with a range of wall and floor mounted cupboards with worktop over incorporating a one and a half bowl sink and drainer. Display cabinet. Integrated hob with tiled splashback surround, extractor above and eye level cooker. Night storage heater. Space for fridge/freezer and space for washing machine and dining table and chairs.
Bedroom One (13' 0'' x 10' 3'' (3.96m x 3.12m))
Double glazed window. Night storage heater. Fitted wardrobes to one wall.
Bedroom Two (11' 3'' x 10' 0'' (3.43m x 3.05m))
Sliding door opening to the conservatory. Night storage heater.
Conservatory (11' 2'' x 8' 0'' (3.40m x 2.44m))
Space for dining table and chairs. Opening windows to either side and sliding door opening to the rear garden.
Bedroom Three (10' 0'' x 7' 6'' (3.05m x 2.28m))
Two fitted cupboards, one housing the immersion tank. Obscured glazed window and door opening to outside patio.
Bathroom
A modern style bathroom with obscure double glazed window. Low level WC pedestal wash hand basin and bath with electric shower over and side screen. Wall mounted storage cupboard. Fully tiled walls.
Outside Front
The front garden is laid to lawn with a range of mature shrubs and enclosed by a Cornish stone wall to the front. The property is approached via a paved stone pathway leading to the front door and this continues around the side entrance.
A driveway to the side leads to the garage.
Garage (17' 0'' x 9' 2'' (5.18m x 2.79m))
Up and over door. Power and light connected. Pedestrian door to rear patio.
Rear Garden
The rear garden is laid to lawn and enclosed with walling. Immediately outside the property the garden is laid to paving which provides a space to sit out and drying washing.
Agent's Note
The Council Tax band for the property is band 'C'.
Services
Mains electric, mains water and mains drainage. Lpg gas. Tbc
Directions
Travelling through the centre of Lanner from Redruth, passing Lanner Stores on your left hand side, continue along and just before the Fish and Chip shop on your left there is opposite a right hand turn up to Bell Lane and Lanner Primary School. If using What3words;clicking.hothouse.signal
Property info
For more information about this property, please contact
MAP estate agents, TR15 on +44 1209 254928 * (local rate)
Disclaimer
Property descriptions and related information displayed on this page, with the exclusion of Running Costs data, are marketing materials provided by MAP estate agents, and do not constitute property particulars. Please contact MAP estate agents for full details and further information. The Running Costs data displayed on this page are provided by PrimeLocation to give an indication of potential running costs based on various data sources. PrimeLocation does not warrant or accept any responsibility for the accuracy or completeness of the property descriptions, related information or Running Costs data provided here.
























.png)
