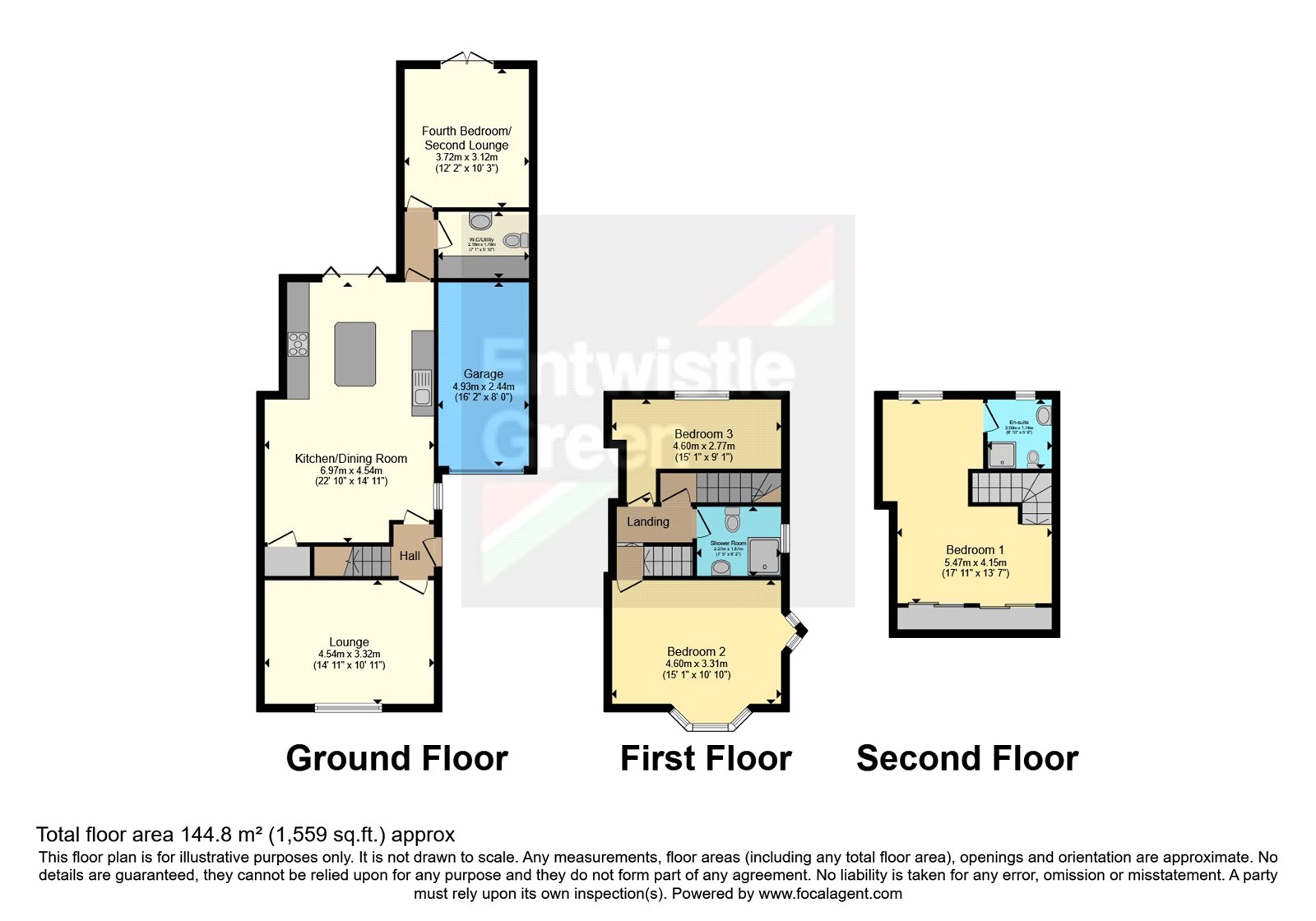Semi-detached house for sale in Bryning Lane, Preston, Lancashire PR4
* Calls to this number will be recorded for quality, compliance and training purposes.
Property features
- Stunning Open Views to the Rear
- Extended Semi-detached Family Home
- Beautifully Refurbished
- Situated Moments Away From The Charming Village Green
- Three Storey
- Ample Off Street Parking And Garage
- Ensuite To Master
- Four Bedrooms
- Prime Location
- Ideal Access To Local Schools And Amenities
Property description
***part of the uk’s big open house event on Saturday 28th September. Please call for viewing arrangements***
Entwistle Green are delighted to present, this stunning four bedroom, extended semi-detached family home. This beautifully refurbished property is situated just moments away from the charming Village Green, Duck Pond, and local shops. With convenient access to local schools, Ribby Hall, the M55, and the town centres of Lytham, Warton, Freckleton, and Kirkham, this property offers the perfect blend of village charm and modern convenience.
To the ground floor is a cosy and inviting space featuring an exposed brick chimney breast with an inset wood-burning stove, creating a warm and welcoming atmosphere.
The extended Kitchen/Dining Room serves as the heart of the home, with a feature inset wood-burning stove and an understairs storage cupboard. The recently refurbished kitchen boasts a range of stylish grey and blue eye-level and low-level cupboards and drawers, and a central island with a breakfast bar. Integrated appliances include a dual-fuel range cooker with extractor, a dishwasher, and space for an American-style fridge freezer. The partially tiled walls and a feature glazed skylight enhance the modern aesthetic, while double glazed bi-folding doors offer seamless access to and views over the rear garden and beyond. The Utility Room/WC is Conveniently located with easy access from the inner hallway.
The second sitting room/ fourth bedroom is a versatile space includes double glazed French doors opening to the rear garden, offering flexibility as an additional bedroom or a comfortable sitting room/study.
Heading up to the first floor, you will find a spacious double room with a semi-bay window overlooking the front garden, additional double glazed window to the side, and built-in double wardrobes for ample storage. There is a second bedroom overlooking the rear garden with open views beyond, this double room provides a serene retreat.
Finishing this floor is a contemporary and stylish wet room featuring a shower with a chrome rainfall shower, a close-coupled WC with dual push-button flush, a wall-mounted vanity wash hand basin with chrome mixer tap and cupboards beneath, and a chrome towel radiator. The fully tiled walls and ceramic tile floor complete this luxurious space.
Upstairs on the second floor you will find the beautifully presented, spacious master bedroom. This room offers windows overlooking the stunning rear garden with rural views beyond.
To one wall there are inset built-in wardrobes. The master bedroom benefits from its own En-suite shower room with three-piece suite.
Externally, there is a well maintained rear garden benefitting from a westerly aspect, offering open rural views and ample space for outdoor activities and relaxation. There is also a handy garage providing additional storage or parking space. The front driveway accommodates multiple cars, enhancing the convenience of this fantastic property.
This immaculate family home is ready to move into and offers exceptional space, character, and charm. Don't miss the opportunity to make this your new home. Contact us today to arrange a viewing!
Property info
For more information about this property, please contact
Entwistle Green - St Annes Sales, FY8 on +44 1253 276704 * (local rate)
Disclaimer
Property descriptions and related information displayed on this page, with the exclusion of Running Costs data, are marketing materials provided by Entwistle Green - St Annes Sales, and do not constitute property particulars. Please contact Entwistle Green - St Annes Sales for full details and further information. The Running Costs data displayed on this page are provided by PrimeLocation to give an indication of potential running costs based on various data sources. PrimeLocation does not warrant or accept any responsibility for the accuracy or completeness of the property descriptions, related information or Running Costs data provided here.




































.png)
