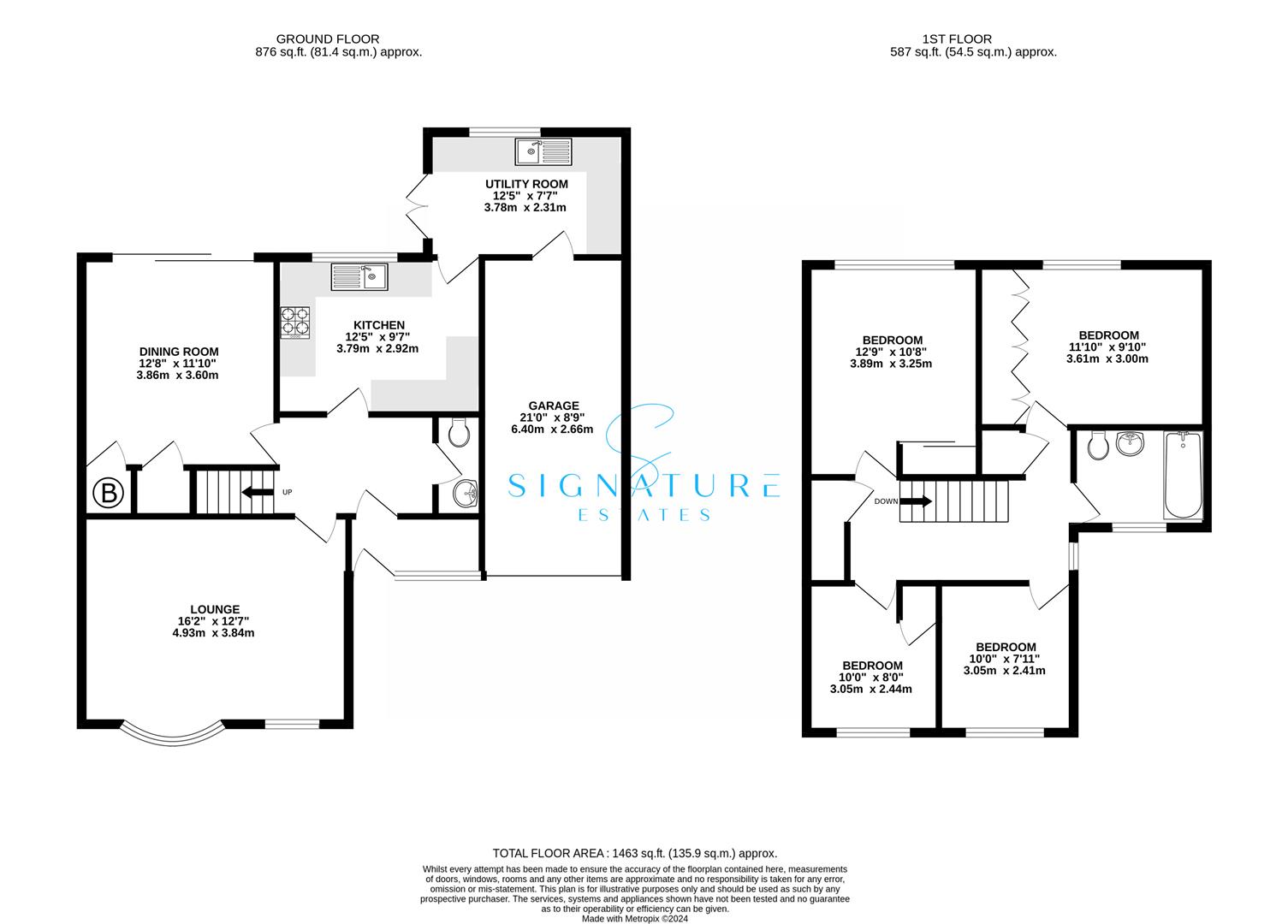Link-detached house for sale in Beechpark Way, Watford WD17
* Calls to this number will be recorded for quality, compliance and training purposes.
Property features
- Four Bedroom Detached Property
- Enviable Location
- Spacious Living Space
- Separate Utility Room Leading To Garage
- Beautiful Mature Garden
- RICS Level 2 Survey Recently Done
- Priced In Mind For A Quicker Sale
- Book Your Viewing Today
Property description
Welcome to this stunning property located on Beechpark Way in the desirable area of Watford. This beautiful house boasts two spacious reception rooms, perfect for entertaining guests or simply relaxing with your family. With four bedrooms, there is plenty of space for everyone to enjoy their own private sanctuary.
A RICS Level 2 Survey has already been conducted, ensuring that you can move in with peace of mind knowing that the property has been surveyed already. Can be viewed once a formal offer has been made on the property. The price is reflective of the survey.
Situated in an enviable tranquil location facing a green space, this house offers convenience and accessibility to a range of amenities including shops, schools, and transport links. Whether you're looking to settle down or invest in a property with great potential, this house is priced to sell and offers a fantastic opportunity to own a piece of this sought-after neighbourhood.
Don't miss out on the chance to make this house your home. Contact us today to arrange a viewing and take the first step towards owning this wonderful property on Beechpark Way.
Entrance Hall
Lounge (4.93m x 3.84m (16'2 x 12'7))
Dining Room (3.86m x 3.61m (12'8 x 11'10))
Kitchen (3.78m x 2.92m (12'5 x 9'7))
Utility Room (3.78m x 2.31m (12'5 x 7'7))
Garage (6.40m x 2.67m (21 x 8'9))
Downstairs Wc
Master Bedroom (3.89m x 3.25m (12'9 x 10'8))
Bedroom Two (3.61m x 3.00m (11'10 x 9'10))
Bedroom Three (3.05m x 2.44m (10 x 8))
Bedroom Four (3.05m x 2.41m (10 x 7'11))
Family Bathroom
Property info
For more information about this property, please contact
Signature Estates, WD5 on +44 1923 588758 * (local rate)
Disclaimer
Property descriptions and related information displayed on this page, with the exclusion of Running Costs data, are marketing materials provided by Signature Estates, and do not constitute property particulars. Please contact Signature Estates for full details and further information. The Running Costs data displayed on this page are provided by PrimeLocation to give an indication of potential running costs based on various data sources. PrimeLocation does not warrant or accept any responsibility for the accuracy or completeness of the property descriptions, related information or Running Costs data provided here.


































.png)
