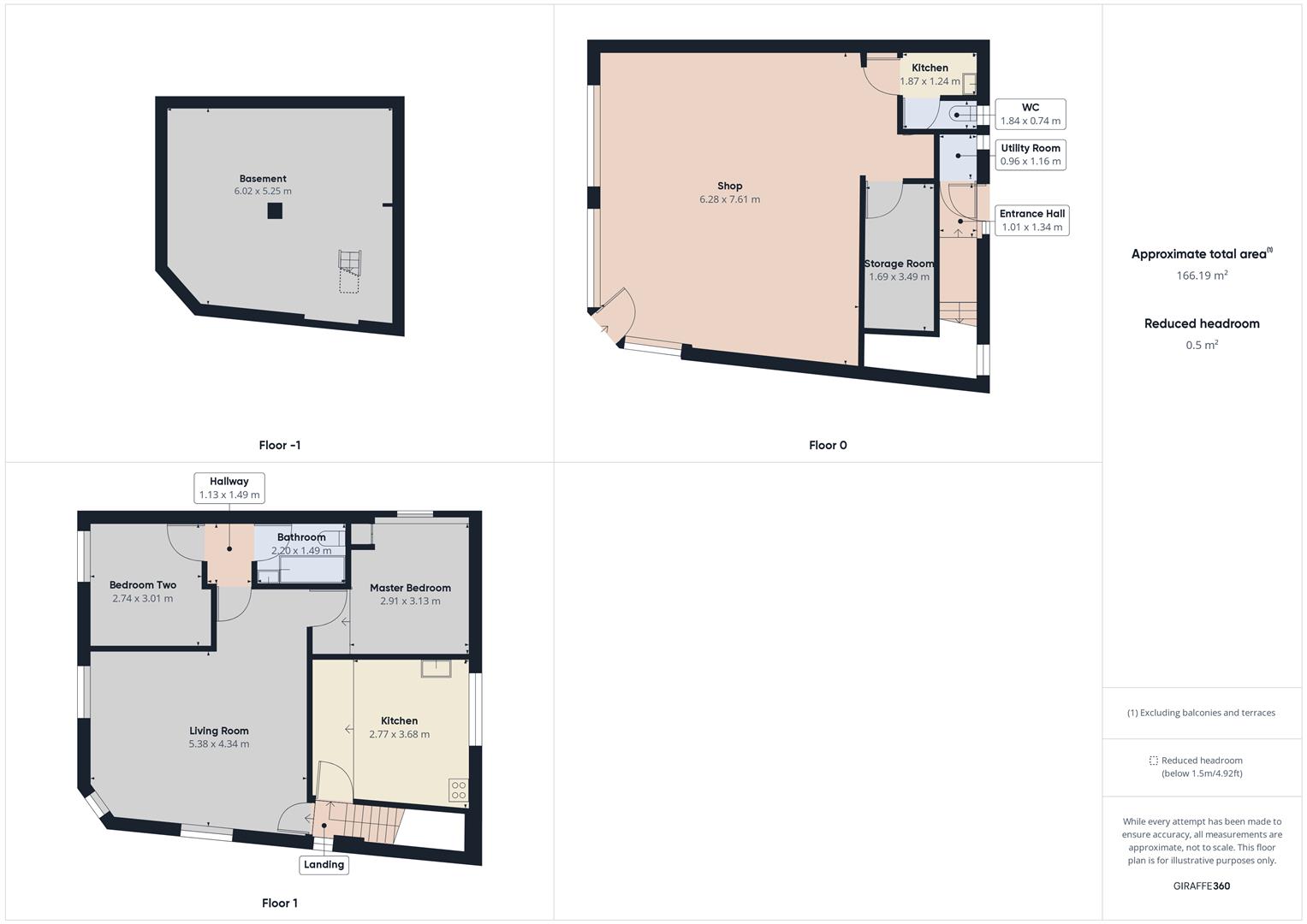Property for sale in East Street, Crowland, Peterborough PE6
Just added* Calls to this number will be recorded for quality, compliance and training purposes.
Property features
- Charming 18th Century Building, Offering A Separate Two Bedroomed Apartment Plus Commercial Premises
- 166.19 Square Metres (1788.85 Square Feet)
- Underground Cellar, Ideal For Storage
- Prominent Frontage Display, On Street Parking Nearby
- Cash Buyers Only
- Separate Kitchen & Cloakroom
- Offered With No Forward Chain!
- Separate Entrance To The Apartment
- Virtual Tour Available
- EPC: Apartment - D, Commercial Premises - Awaiting
Property description
** guide price £130,000 - £150,000 **
Offered to the market with no forward chain is this fantastic investment opportunity!
This charming character property dates to the 1800’s and is currently used as a commercial unit to the ground floor and a two bedroomed apartment on the first floor with a separate entrance.
City and County are delighted to market this extended character property in Crowland. Crowland is situated approximately ten miles north of Peterborough and ten miles south of Spalding and lies at the intersection of the A1073 and the B1166 roads. The town dates to the 7th Century and is home to Crowland Abbey and the unique medieval Trinity Bridge. Crowland is a growing market town benefiting from the recently completed bypass. Offering easy access to local amenities, transport links and local trade. The property has huge potential to add your own stamp and customise to your own preferences. The property is being sold with vacant possession and is on a freehold basis.
Briefly comprising, a front entrance door to the main street with open window displays, a large open work space, separate storage room, kitchen units, two piece cloakroom and an underground cellar/basement. Electric heating however gas is connected. Separate to this is the apartment. It has a separate entrance, downstairs utility space, with boiler in. Staircase leads to the kitchen/dining room with matching base and eye level units with space for a fridge freezer, a dishwasher and electric cooker. There is a large light living space, two double bedrooms and a separate three-piece bathroom. Windows have been replaced to the front of the property in line with the conservation requests. For further information please contact our office. This property is offered to cash buyers only due to historic movement effecting lending.
Shop (6.28 x 7.61 (20'7" x 24'11"))
Storage Room (1.69 x 3.49 (5'6" x 11'5"))
Kitchen (1.87 x 1.24 (6'1" x 4'0"))
Wc (1.84 x 0.74 (6'0" x 2'5"))
Basement (6.02 x 5.25 (19'9" x 17'2"))
Entrance Hall For Living Accommodation (1.01 x 1.34 (3'3" x 4'4"))
Utility Room (0.96 x 1.16 (3'1" x 3'9"))
Landing
Living Room (5.38 x 4.34 (17'7" x 14'2"))
Kitchen (2.77 x 3.68 (9'1" x 12'0"))
Master Bedroom (2.91 x 3.13 (9'6" x 10'3"))
Hallway (1.13 x 1.49 (3'8" x 4'10"))
Bathroom (2.20 x 1.49 (7'2" x 4'10"))
Bedroom Two (2.74 x 3.01 (8'11" x 9'10"))
Epc -
Living Accomodation - D 67/72
Shop - C 58
Tenure - Freehold
Important Legal Information
Awaiting confirmation
Draft Details Awaiting Vendor Approval
Property info
For more information about this property, please contact
City & County Sales & Lettings, PE6 on +44 1733 734406 * (local rate)
Disclaimer
Property descriptions and related information displayed on this page, with the exclusion of Running Costs data, are marketing materials provided by City & County Sales & Lettings, and do not constitute property particulars. Please contact City & County Sales & Lettings for full details and further information. The Running Costs data displayed on this page are provided by PrimeLocation to give an indication of potential running costs based on various data sources. PrimeLocation does not warrant or accept any responsibility for the accuracy or completeness of the property descriptions, related information or Running Costs data provided here.























.png)
