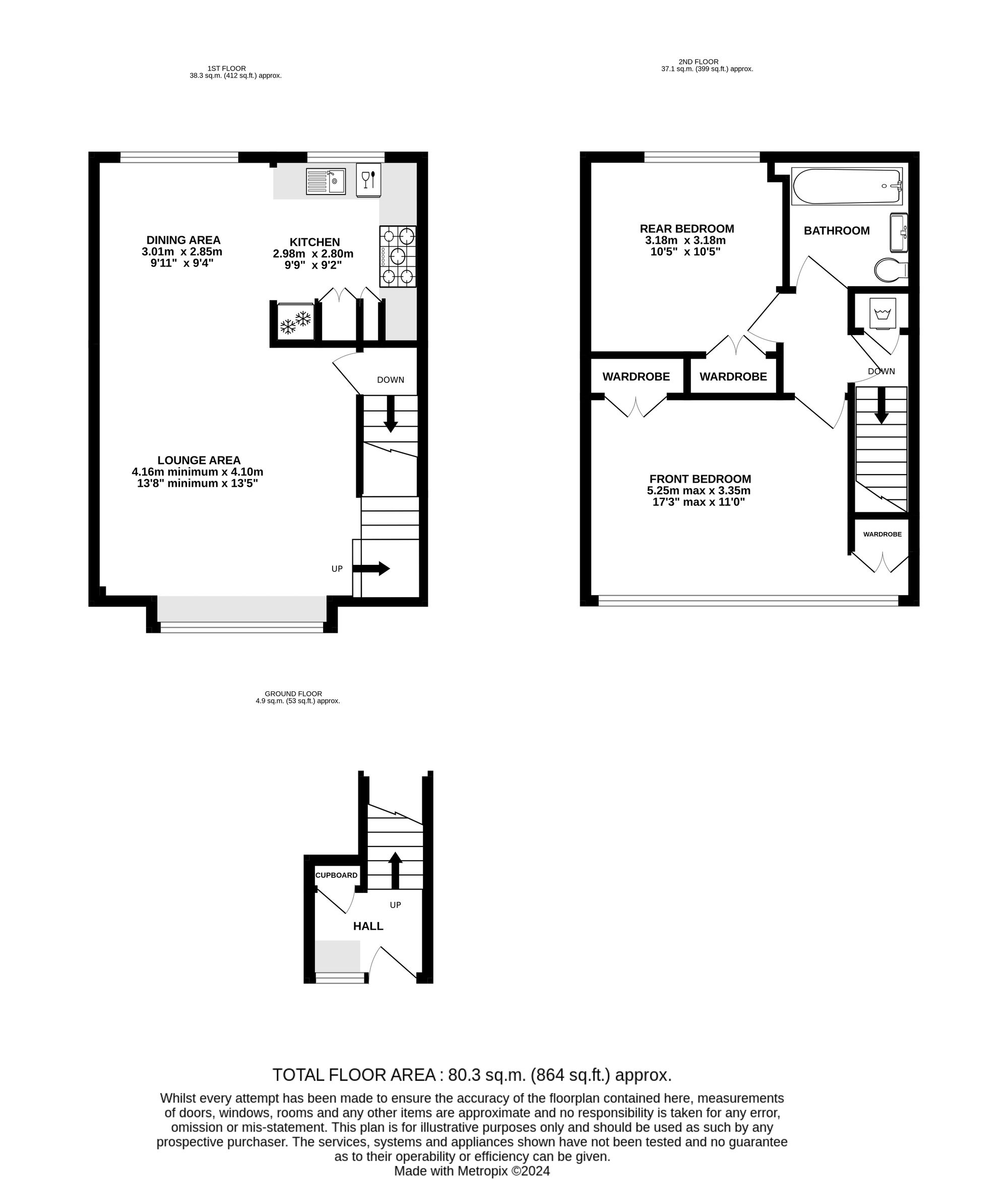Flat for sale in Perryfield Way, Richmond TW10
* Calls to this number will be recorded for quality, compliance and training purposes.
Utilities and more details
Property features
- A Stylishly Refurbished two double bedroom duplex maisonette with a garage.
- Lovely position overlooking a shared lawned garden area in a quiet residential cul de sac.
- Beautiful natural oak parquet flooring to the receptions and bedrooms in an elegant herringbone pattern
- New kitchen with quartz worktops and upstands, integral dishwasher, oven and Neff 5 burner gas hob.
- Long lease over 900 years
- Double glazing and radiator gas central heating system.
- Own private entrance door at ground level.
- Bright double aspect living space to the 1st floor with lounge, dining and kitchen areas. 2nd floor with utility cupboard, bathroom and two spacious bedrooms both with inbuilt wardrobes.
- Useful storage loft.
- Within reach of Ofsted Outstanding Grey Court School and the German School. Near buses to Richmond and Kingston and shops and takeaways including Tesco Express, Post Office, Swiss Bakery and pharmacy.
Property description
Nestled in a quiet cul de sac, this prestigious 2 Bedroom Duplex Maisonette boasts an impressive array of features. The recently refurbished property exudes sophistication with its natural oak parquet flooring in a chic herringbone pattern and a brand new kitchen complete with quartz worktops and integrated appliances. The elegant living space on the first floor offers a bright double aspect, encompassing a lounge, dining area, and a modern kitchen. Upstairs, the maisonette houses two spacious bedrooms, both equipped with inbuilt wardrobes, alongside a smartly refurbished bathroom and a convenient utility cupboard. With a long lease exceeding 900 years, double glazing throughout, and a private entrance at ground level, this property promises both luxury and convenience. Positioned near esteemed schools like Grey Court School and the German School, as well as various amenities including supermarkets, bakeries, and pharmacies, this residence offers a harmonious blend of comfort and practicality.
Outside, the maisonette overlooks a tranquil shared grassed area to the front, providing a peaceful view for residents. The property also includes the added bonus of an end garage located in a nearby battery off Lake Gardens, offering secure parking and additional storage space. Surrounded by a welcoming community, and benefiting from nearby bus routes to Richmond and Kingston, this property offers not only a beautiful living space but also a convenient location that caters to all modern needs. Enjoy the serenity of this residential haven while being within easy reach of essential amenities, schools, and transport links. This meticulously designed maisonette presents a rare opportunity to own a sophisticated home in a sought-after location, promising a lifestyle of comfort, convenience, and refinement.
EPC Rating: D
Lounge (4.16m x 4.10m)
Front projecting box bay with double glazed windows and bench seat, parquet floor, spotlighting, radiator.
Dining Area (3.01m x 2.85m)
Double glazed window to rear, radiator, parquet floor, space for dining table with pendant lights over.
Kitchen (2.98m x 2.80m)
Fitted units at eye and base level, white quartz worktops and upstands, inset bowl, inset Neff 5 burner gas hob, hood over, inbuilt electric oven, integral dishwasher, inset wine fridge, space for wide fridge/freezer, pull out larder, pull out racking cupboard, pull out recycling cupboard, parquet floor, double glazed window to rear aspect.
Front Bedroom (5.25m x 3.35m)
Room width double glazed windows to front aspect, double doors to in-built wardrobe, parquet floor, radiator, corner recess with double door to overstair wardrobe cupboard.
Rear Bedroom (3.18m x 3.18m)
Double glazed window to rear aspect, parquet floor, double doors to in-built wardrobe in addition to room dimensions, radiator.
Bathroom
Panel enclosed bath with shower screen and rainforest head over, wide wash hand basin with drawers under, WC. Frosted double glazed window, part tile walls, heated towel rail.
Communal Garden
The maisonette overlooks a shared grassed area to the front. There are no parking restrictions in the road.
Parking - Garage
The Land Registry Title of the property also includes an end garage: In a battery off Lake Gardens. Upon entering the forecourt, the garage is the first one on the right.
For more information about this property, please contact
Mervyn Smith, KT2 on +44 20 3007 2476 * (local rate)
Disclaimer
Property descriptions and related information displayed on this page, with the exclusion of Running Costs data, are marketing materials provided by Mervyn Smith, and do not constitute property particulars. Please contact Mervyn Smith for full details and further information. The Running Costs data displayed on this page are provided by PrimeLocation to give an indication of potential running costs based on various data sources. PrimeLocation does not warrant or accept any responsibility for the accuracy or completeness of the property descriptions, related information or Running Costs data provided here.





























