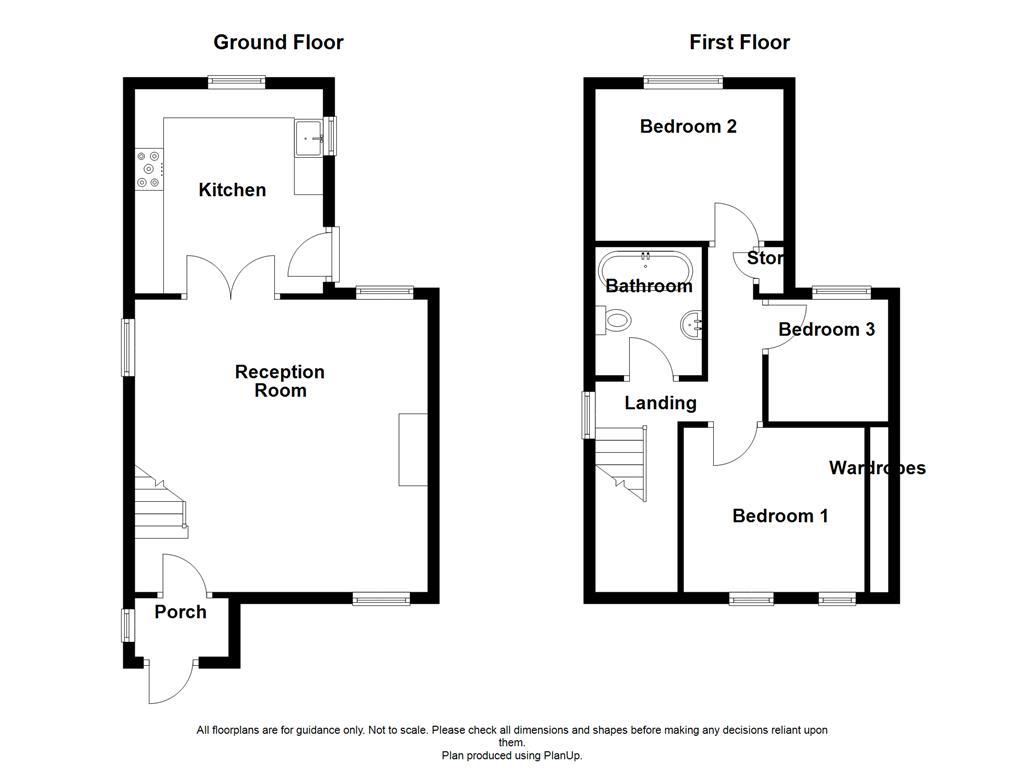Cottage for sale in Lower Rosegrove Lane, Burnley BB12
* Calls to this number will be recorded for quality, compliance and training purposes.
Property features
- Tenure Freehold
- Council Tax Band D
- EPC Rating tbc
- Off Road Parking
- Detached Cottage
- Three Bedrooms
- Fitted Kitchen And Three Piece Bathroom Suite
- Ideal Family Home
- Viewing Essential
- Enviable Views
Property description
Fanastic old stone cottage blended with modern interior
Welcome to Oak house on Lower Rosegrove Lane, Burnley - a charming property that seamlessly blends old stone charm with modern decor. This delightful house boasts three bedrooms, offering ample space for a growing family or those who love to entertain guests.
Step inside to discover a spacious modern kitchen, perfect for whipping up delicious meals and creating lasting memories with loved ones. The property is situated on a private road, providing a sense of exclusivity and tranquillity, while being conveniently located near the beautiful Leeds Liverpool canal.
Outside, you'll find a spacious driveway, ensuring that parking is never a hassle. Whether you're looking for a cozy family home or a stylish space to host gatherings, this property offers the perfect mix of comfort and sophistication. With easy access to major commuter routes and only a couple of minutes from Manchester/Preston Motorways. Close proximity to the Rosegrove train station with direct routes to Manchester Victoria. Don't miss out on the opportunity to make this house your home in the heart of Burnley.
Contact our Burnley office and a member of our team will assist you with any further inquires
Ground Floor
Entrance
UPVC door to porch.
Porch (1.63m x 1.02m (5'4 x 3'4))
UPVC double glazed window and door to reception room.
Reception Room (5.16m x 5.08m (16'11 x 16'8))
Three UPVC double glazed windows, central heating radiator, gas fire with granite hearth and surround, laminate flooring, stairs to first floor, door to kitchen, exposed beams and double stained glass doors to kitchen.
Kitchen (3.56m x 3.28m (11'8 x 10'9))
Two UPVC double glazed windows, hard wood wall and base units, hard wood work surfaces, range oven and gas hob, extractor hood, tiled splash backs, Belfast sink with mixer tap, space for fridge freezer, plumbed for washing machine, central heating radiator, laminate flooring and door to rear.
First Floor
Landing (3.28m x 2.90m (10'9 x 9'6))
Hard wood single pane window, loft access, doors to three bedrooms and bathroom.
Bedroom One (3.56m x 2.87m (11'8 x 9'5))
UPVC double glazed window, central heating radiator, feature wall light and hard wood floor.
Bedroom Two (3.28m x 2.64m (10'9 x 8'8))
UPVC double glazed window, central heating radiator and laminate floor.
Bedroom Three (2.31m x 2.08m (7'7 x 6'10))
UPVC double glazed window, central heating radiator and hard wood floor.
Bathroom (2.24m x 1.85m (7'4 x 6'1))
UPVC double glazed frosted window, central heating radiator, free standing bath with mixer tap, direct feed rainfall shower and rinse head, wash basin with mixer tap, dual flush WC, part tiled elevation, extractor fan and laminate flooring.
External
Rear
Enclosed paved garden with stone chip and seating area.
Front
Paved yard and drive for off road parking.
Property info
Oak House Lower Rosegrove Ln, Burnley - All Floors View original

For more information about this property, please contact
Keenans Estate Agents, BB11 on +44 1282 344732 * (local rate)
Disclaimer
Property descriptions and related information displayed on this page, with the exclusion of Running Costs data, are marketing materials provided by Keenans Estate Agents, and do not constitute property particulars. Please contact Keenans Estate Agents for full details and further information. The Running Costs data displayed on this page are provided by PrimeLocation to give an indication of potential running costs based on various data sources. PrimeLocation does not warrant or accept any responsibility for the accuracy or completeness of the property descriptions, related information or Running Costs data provided here.








































.png)