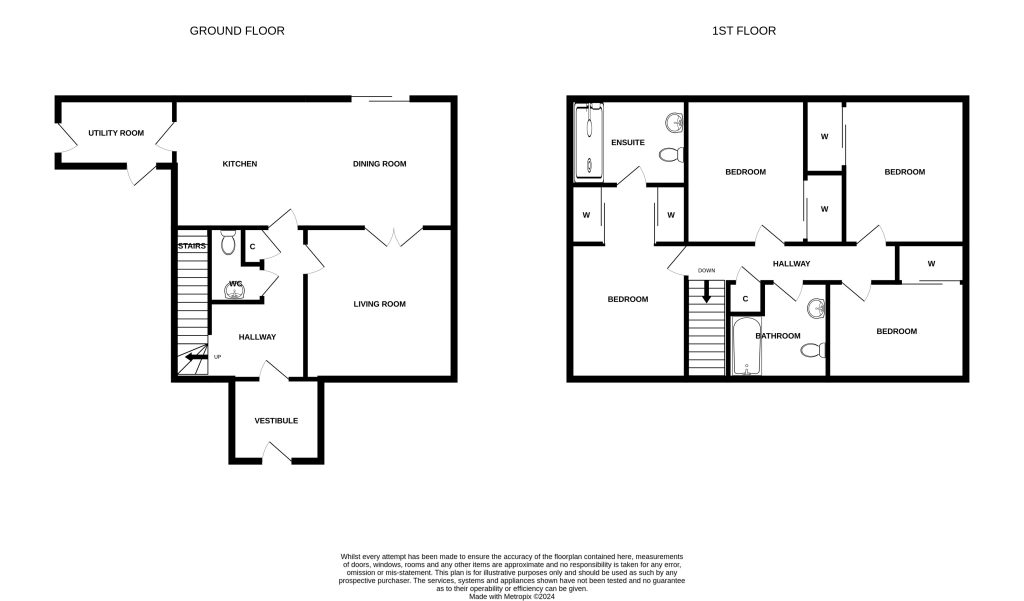Detached house for sale in 8 Ness Street, Nairn IV12
Just added* Calls to this number will be recorded for quality, compliance and training purposes.
Property features
- Fantastic contemporary home
- Walk-in condition
- Popular location
- Ideal family home
Property description
Viewing is highly recommended to appreciate this attractive four bedroom detached dwelling with integral garage, built by Springfield Homes in 2018.
An excellent opportunity has arisen to purchase this contemporary four bedroomed family home located to the Eastern side of Nairn.
This well-presented property is in walk-in condition and should appeal to young couples and families alike.
Built in 2018 by Springfield Homes so still well within the 10 year NHBC guarantee.
The property offers bright and airy accommodation over two floors with living accommodation on the ground floor along with an integral garage, and the four bedrooms and family bathroom on the first floor.
There is ample off-street parking to the front on a loc-bloc driveway, which leads to the garage with an up and over door. There is also a lawned area adjacent to the parking.
The rear garden is mainly laid to lawn with a large patio area accessed off the dining room French doors. A perfect connection from house to garden. A lean-to at the side of the property provides outdoor storage and a modern Summer house, offers a place in which to enjoy the garden on those chillier days.
The property is entered via a Nordan multi-locking system door into a spacious vestibule and in turn into the welcoming hallway.
The ground floor accommodation enjoys a natural flow from room to room with the option of being fully open-plan or not.
The kitchen is fitted with light grey gloss units with a complementing dark grey worktop. Appliances include a five ring induction hob, extractor hood, fridge, freezer, dishwasher, microwave, and two electric ovens. A breakfast bar creates a division between the kitchen and dining room, and also provides an informal dining space. French doors lead to the garden and double doors to the lounge which faces to the front of the property and features an attractive woodburning stove.
A door then leads off the kitchen into the functional utility room offering ample room for white goods, and with a door accessing the garden and another, the integral garage where the central heating boiler and hot water cylinder are housed.
Completing the ground floor accommodation is an attractively tiled cloakroom with WC and wash hand basin.
A carpeted staircase leads to the first floor landing where there is a loft hatch and a shelved linen cupboard.
The master bedroom is decorated in neutral tones creating a pleasant relaxing space. There are two built-in double wardrobes, and a door leading to the eye-catching and spacious en suite shower room which comprises a 1400mm shower enclosure housing a mains fed shower and integrated WC and wash hand basin with full-length mirror above.
Three further double bedrooms are located on the first floor, all bright airy rooms benefitting from built-in wardrobes. The family bathroom is a stunning light-filled room due to the large Velux window attracting lots of natural daylight. Tiled with natural stone effect tiling and comprising a white integral WC and wash hand basin with large mirror above and a bath with shower over.
Approx Dimensions
Kitchen/dining Room 7.30m x 3.19m
Lounge 3.89m x 3.87m
Utility Room 3.01m x 1.70m
Cloakroom 2.00m x 1.79m
Vestibule 1.59m x 2.19m
Master Bedroom 5.32m x 3.14m
En suite 3.07m x 1.90m
Bedroom 2 3.36m x 3.12m
Bedroom 3 3.16m x 3.13m
Bedroom 4 3.32m x 2.78m
Bathroom 2.70m x 2.19m
Property info
For more information about this property, please contact
R and R Urquhart llp, IV12 on +44 1667 347971 * (local rate)
Disclaimer
Property descriptions and related information displayed on this page, with the exclusion of Running Costs data, are marketing materials provided by R and R Urquhart llp, and do not constitute property particulars. Please contact R and R Urquhart llp for full details and further information. The Running Costs data displayed on this page are provided by PrimeLocation to give an indication of potential running costs based on various data sources. PrimeLocation does not warrant or accept any responsibility for the accuracy or completeness of the property descriptions, related information or Running Costs data provided here.









































.png)