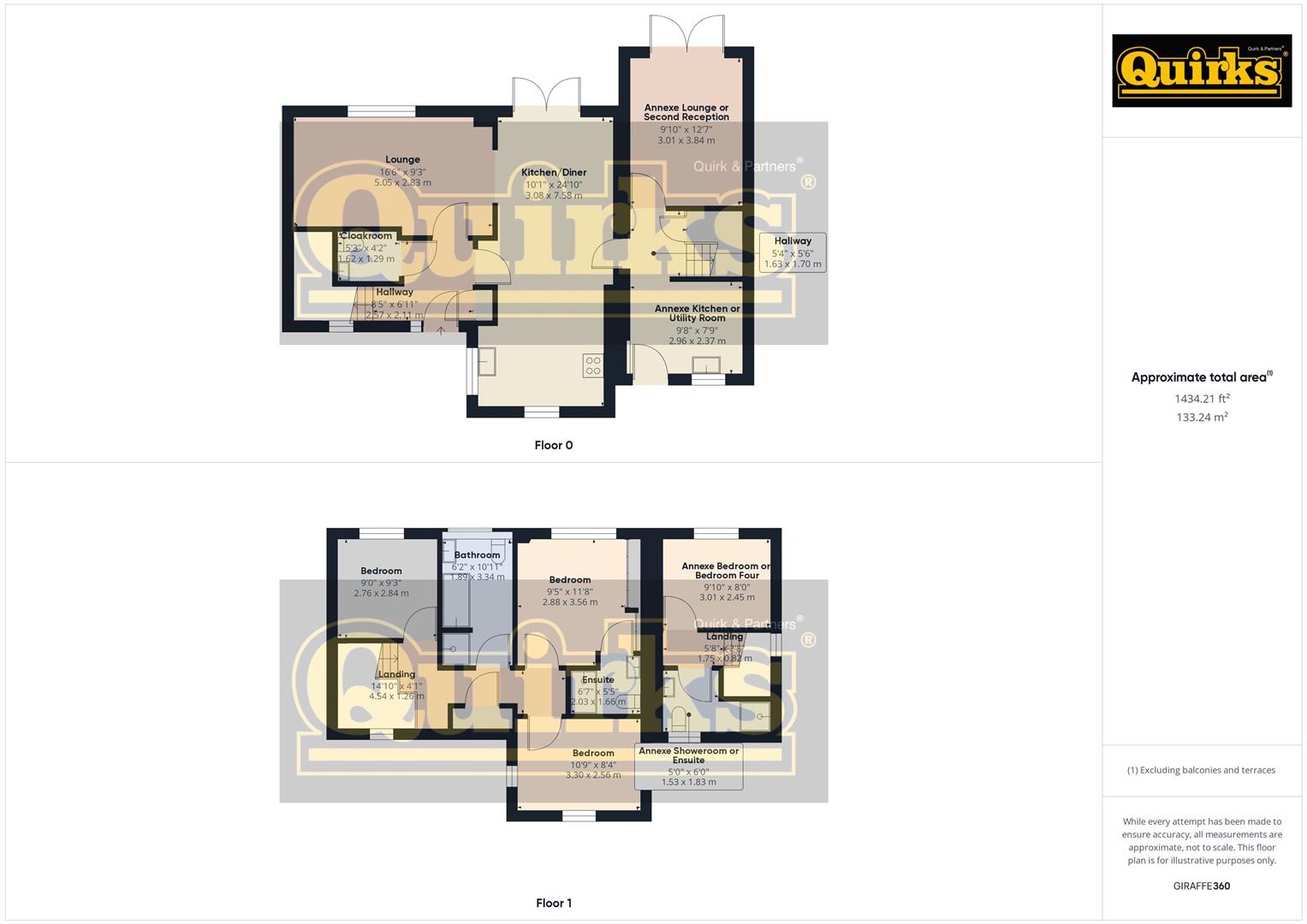Detached house for sale in Canute Close, Runwell, Wickford SS11
* Calls to this number will be recorded for quality, compliance and training purposes.
Property features
- Cul de sac location
- Close to memorial park and high street
- Carport and off road parking
- Annexe accomodation possible
- Four W/c's
- Garden with pond
- Separate entrance for house and annexe
- Ensuite
- EPC - tbc
- Council tax chelmsford band E
Property description
Guide price £600,000 to £650,000 Constructed in 2013 is this detached residence in a popular cul de sac in runwell. Located walking distance of the high street and mainline railway station and close to memorial park. Originally constructed as a four bedroom house with ensuite but currently laid out as a three bedroom with a one bedroom annexe so if you have a noisy teenager, need a family member nearby, run a business or have that adult that just won't leave home this could be the house for you. A truly versatile house, well worth a viewing
Entrance Hall
Hardwood floor covering, doors to accommodation and storage, base of stairs to first floor, underfloor heating
Cloakroom
Tiled floor part tiled splash backs, concealed flush wc, wash hand basin inset to vanity unit
Lounge (5.03m x 2.82m (16'6 x 9'3))
Hardwood floor covering, underfloor heating, double glazed window to rear, open aspect to dining area
Kitchen/Diner
Double glazed window to front, modern range of units to ground and eye level with inset kickboard LED lighting, sink with mixer tap inset to quartz work surfaces, fitted oven, hob, cooker hood, washing machine, dishwasher and wine cooler, ceramic tiled flooring with underfloor heating, tiled splash backs, Double glazed French doors to garden, door to annexe, open plan to kitchen, hardwood floorcovering
Annexe Lounge/Second Reception (3.84m x 3.00m (12'7 x 9'10))
Double glazed French doors to garden, double glazed Velux skylight, hard wood floor covering, underfloor heating
Annexe Kitchen/Utility Room (2.95m x 2.36m (9'8 x 7'9))
Double glazed window to front and double glazed stable style door to outside, range of units to both ground and eye level incorporating quartz worksurfaces, fitted oven, hob, cooker hood, dishwasher and washing machine, double glazed Velux skylight, open aspect to inner hall
Annexe Bedroom/Bedroom Four (3.00m x 2.36m (9'10 x 7'9))
Double glazed window to rear, fitted wardrobe, radiator
Annexe Bathroom/Ensuite
Double glazed obscured window to front, shower cubicle, wash hand basin inset to vanity cupboard, concealed flush wc, tiled splash backs and tiled floor
Fisrt Floor Landing
Access to accommodation, loft and storage
Bedroom One (3.56m x 2.87m (11'8 x 9'5))
Double glazed window to rear, fitted wardrobes to one wall, radiator, door to en-suite
Ensuite
Concealed flush wc, wash hand basin inset to vanity cupboard, concealed flush wc, shower cubicle, heated towel rail
Bedroom Two (3.28m x 2.54m (10'9 x 8'4))
Double glazed window to rear, radiator, fitted wardrobe
Bedroom Three (2.82m x 2.74m (9'3 x 9))
Double glazed window to front and flank, radiator
Family Bathroom
Double glazed window to rear, suite in white comprising panelled bath, separate shower cubicle, concealed flush wc and wash hand basin inset to vanity unit, tiling to floor, heated towel rail
Front Garden
Path to front door, side access to rear garden via gate, sockets for power
Rear Garden
Patio to fore, raised pond with pumps and filters, lawn, mature flower and shrub borders, archway to secret side garden, shed, greenhouse, outside tap and power
Carport
Covered carport providing parking with additional parking in front
Disclaimer
Please note - any appliances, fixtures, fittings or heating systems have not been tested by the agent and we have relied on information supplied by the seller to prepare these details.. Interested applicants are advised to make there own enquiries about the functionality.
Property info
For more information about this property, please contact
Quirks (Wickford), SS12 on +44 1268 987829 * (local rate)
Disclaimer
Property descriptions and related information displayed on this page, with the exclusion of Running Costs data, are marketing materials provided by Quirks (Wickford), and do not constitute property particulars. Please contact Quirks (Wickford) for full details and further information. The Running Costs data displayed on this page are provided by PrimeLocation to give an indication of potential running costs based on various data sources. PrimeLocation does not warrant or accept any responsibility for the accuracy or completeness of the property descriptions, related information or Running Costs data provided here.






































.jpeg)

