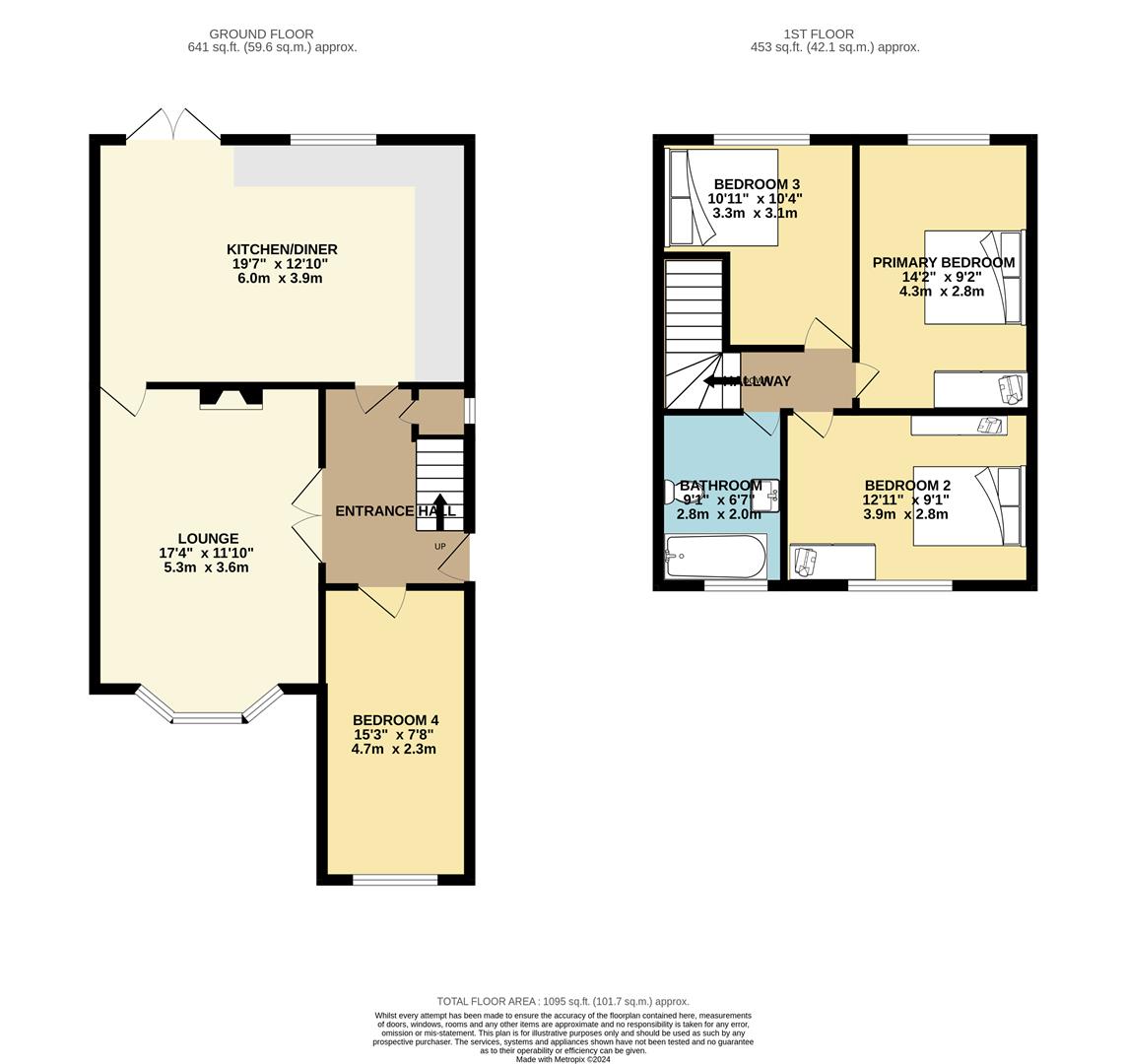Semi-detached house for sale in Bosworth Close, Hawkwell, Hockley SS5
* Calls to this number will be recorded for quality, compliance and training purposes.
Property features
- Four Bedroom Semi Detached Home
- Large Driveway
- Landscaped Rear Garden
- Modern Kitchen And Bathroom
- Popular Cul-De-Sac Within Hockley
- Close To Station And Local Amenities
Property description
Welcome to Bosworth Close, Hockley - a charming location for this delightful semi-detached house. This property boasts two reception rooms, perfect for entertaining guests or simply relaxing with your family. With four bedrooms and two bathrooms, there's ample space for everyone to enjoy.
Step inside to discover a modern kitchen/diner, ideal for whipping up delicious meals and creating lasting memories. The highlight of this home? A home bar, where you can unwind after a long day or host fun gatherings with friends.
Venture outside to the large decking area overlooking a beautifully landscaped rear garden. Imagine summer barbecues, al fresco dining, or simply basking in the sun in this lovely outdoor space.
The property features a modern bathroom, adding a touch of luxury to your daily routine. Situated close to the station, commuting will be a breeze, making this home perfect for busy professionals or those who love to explore the city.
Located in a popular cul-de-sac, this four double bedroom semi-detached home offers not just a place to live, but a lifestyle. Don't miss the opportunity to make this charming property your own.
Exterior
Greeted by a large frontage with ample parking, side access into storage lean to, landscaped rear garden with large decking area steps down into a laid to lawn turf garden and rear patio area with large shed turned into a home bar.
Interior
Step into a spacious entrance hall that leads to various parts of this inviting home. The kitchen/diner features integrated appliances and fitted units, seamlessly connecting to the living room. A second reception room/bedroom offers great versatility and a downstairs wc for added practicality.
Upstairs, the main bedroom features a ceiling fan light, the other three bedrooms offer ample space, and the recently refurbished main family bathroom is finished to a high standard.
Property info
For more information about this property, please contact
Bear Estate Agents, SS1 on +44 1702 787665 * (local rate)
Disclaimer
Property descriptions and related information displayed on this page, with the exclusion of Running Costs data, are marketing materials provided by Bear Estate Agents, and do not constitute property particulars. Please contact Bear Estate Agents for full details and further information. The Running Costs data displayed on this page are provided by PrimeLocation to give an indication of potential running costs based on various data sources. PrimeLocation does not warrant or accept any responsibility for the accuracy or completeness of the property descriptions, related information or Running Costs data provided here.






























.png)
