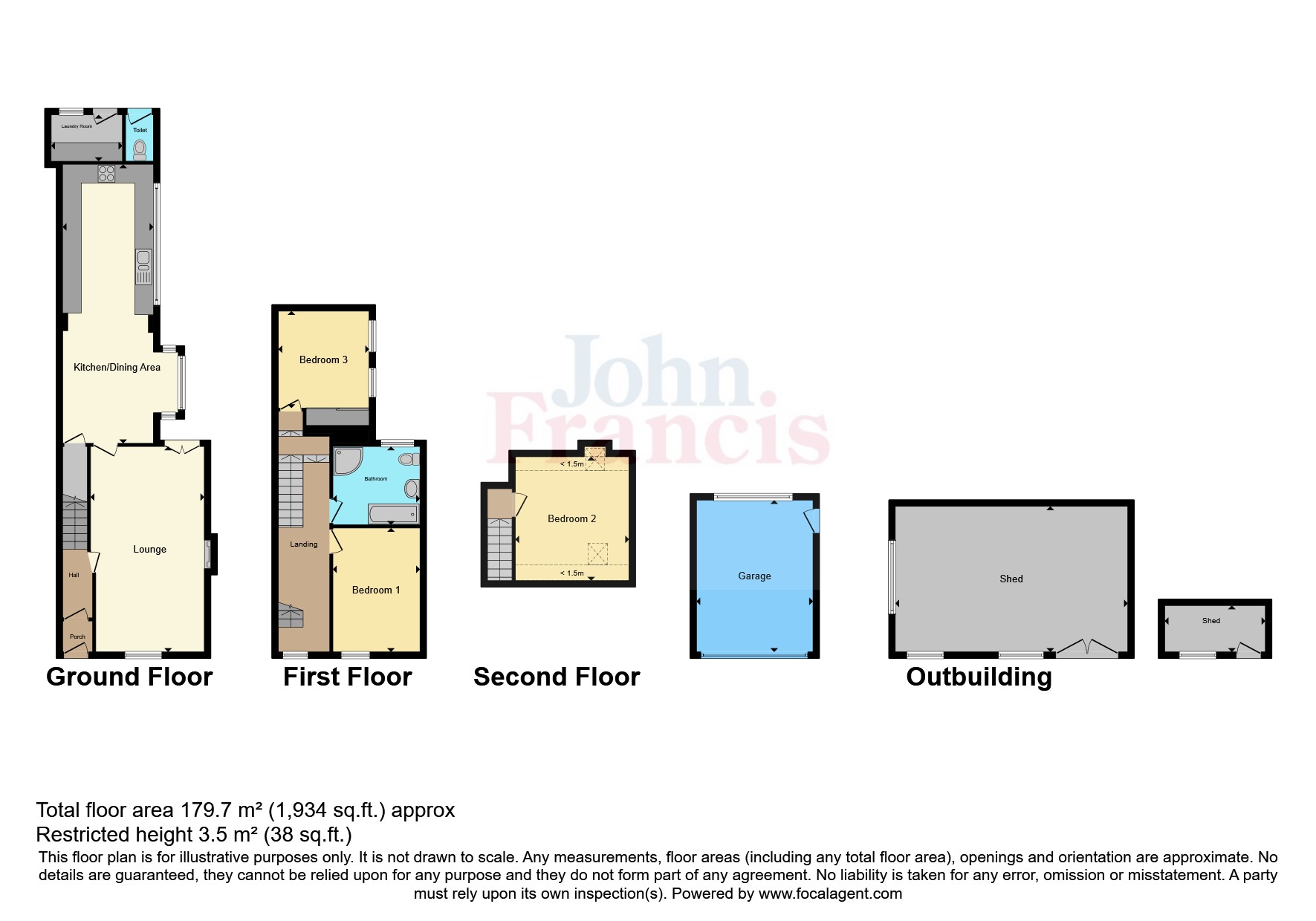End terrace house for sale in Parkview, Llanelli, Carmarthenshire SA14
* Calls to this number will be recorded for quality, compliance and training purposes.
Property features
- End Of Terrace Property
- Ideal Family Home
- Off Road Parking
- Close To Local Amenities
Property description
360* Tour Available Online.
With no upward chain this modern and spacious end-of-terrace property, complete with a double driveway, garage and larger than average enclosed garden is tucked away in a leafy corner of Felinfoel. This is in our opinion an ideal family home and offers convenient access to nearby primary and comprehensive schools, local shops, takeaway restaurants, bars, parks, and churches. It’s also just a short walk from the Swiss Valley reservoir and provides easy road links to Burry Port and Swansea.
The ground floor boasts a bright, open-plan modern kitchen/diner that connects to a 21' lounge / living area. The kitchen has a wide range of wall and base units and modern built-in appliances. The ground floor has wooden doors, and floors, and a classic stained glass window situated just inside the entrance lobby. On the first floor, there are two double bedrooms with modern family bathroom, with a separate shower and bath. The second floor houses the third double bedroom with two skylight windows. The original wooden beams add a touch of warmth and cosiness.
The garden is accessible via the kitchen and lounge. A path leads from the side gate, next to the garage which includes a working pit . The rear garden has a workshop/outbuilding with a power supply.
The larger than average lawned garden offers numerous possibilities, also provides patio area, ideal for seating, barbecues etc. Additionally an outside w/.c a laundry/utility room, and a smaller outbuilding/shed at the rear of the property, also with a power supply.
Viewing is highly recommended to fully appreciate all that is on offer.
EER: Tbc
Council Tax Band: C
Freehold
Entrance (1.24m x 0.94m)
Composite door opens into entry way, where a further wooden door with stained glass leads into hallway, wood effect flooring, radiator, access to lounge and first floor.
Lounge (6.4m x 3.66m)
Wood effect flooring, front facing double glazed widow and rear facing double glazed patio doors leading to garden. Two radiators and feature alcove. Access to kitchen / diner.
Kitchen / Diner (8.84m x 3.73m)
Open plan space, dining space has wooden effect flooring with side facing double glazed bay window, 2 radiator, under stair storage with racking shelves. Kitchen space has porcelain tiled flooring, side facing double glazed window and door to garden. Wall and base units, contrasting worktops, integrated fridge/freezer, dishwasher, double oven, hob and extractor fan.
Stairway / Landing (6.9m x 1.73m)
Carpeted flooring leading to first floor landing, access to bedroom 1, bedroom 2 and family bathroom. Radiator and front facing double glazed window. Further access to bedroom on second floor.
Bedroom 1 (4.04m x 2.8m)
Carpet laid floor, front facing double glazed window, radiator.
Bedroom 2 (3.15m x 2.9m)
Carpet, two side facing double glazed windows, radiator, double wardrobe housing combi boiler.
Bathroom (2.77m x 2.6m)
Tiled floor and walls, corner bath, corner shower suite, vanity sink and w/c. Rear facing double glazed tilt and turn window.
Stairway
Carpet, revealed beams, access to bedroom 3
Bedroom 3 (4m x 3.73m)
Carpet, radiator, revealed beams, two velux double glazed windows, eave storage and centre light.
Rear Garden
An extensive enclosed garden with outdoor tap, lawn, patio and shrubs. Side access from front and access to rear lane.
Access to utility room and outdoor w/c.
Outbuilding and storage shed and access to garage.
Outbuilding (7.8m x 4.67m)
Concrete floor, front and two side double glazed windows, lights and electric, sealed corrugated roof.
Storage Shed
Concrete floor storage shed
Outdoor W/C
Concrete floor, w/c
Utility Room
Porcelain tiled floor, base units, contrasting worktop, sink, lights and electric. Undercounter space for utility appliances. Slate roof.
Garage (5m x 3.73m)
Concrete floor with working pit, rear facing double glazed window and side facing door. Up and over garage door. Lights and electrics, on its own consumer board. Gas metre also located in garage.
Front External
Driveway for two cars and access to garage to side of front enclosed garden, patio slabs and access to entrance.
For more information about this property, please contact
John Francis - Llanelli, SA15 on +44 1554 788055 * (local rate)
Disclaimer
Property descriptions and related information displayed on this page, with the exclusion of Running Costs data, are marketing materials provided by John Francis - Llanelli, and do not constitute property particulars. Please contact John Francis - Llanelli for full details and further information. The Running Costs data displayed on this page are provided by PrimeLocation to give an indication of potential running costs based on various data sources. PrimeLocation does not warrant or accept any responsibility for the accuracy or completeness of the property descriptions, related information or Running Costs data provided here.





























.png)
