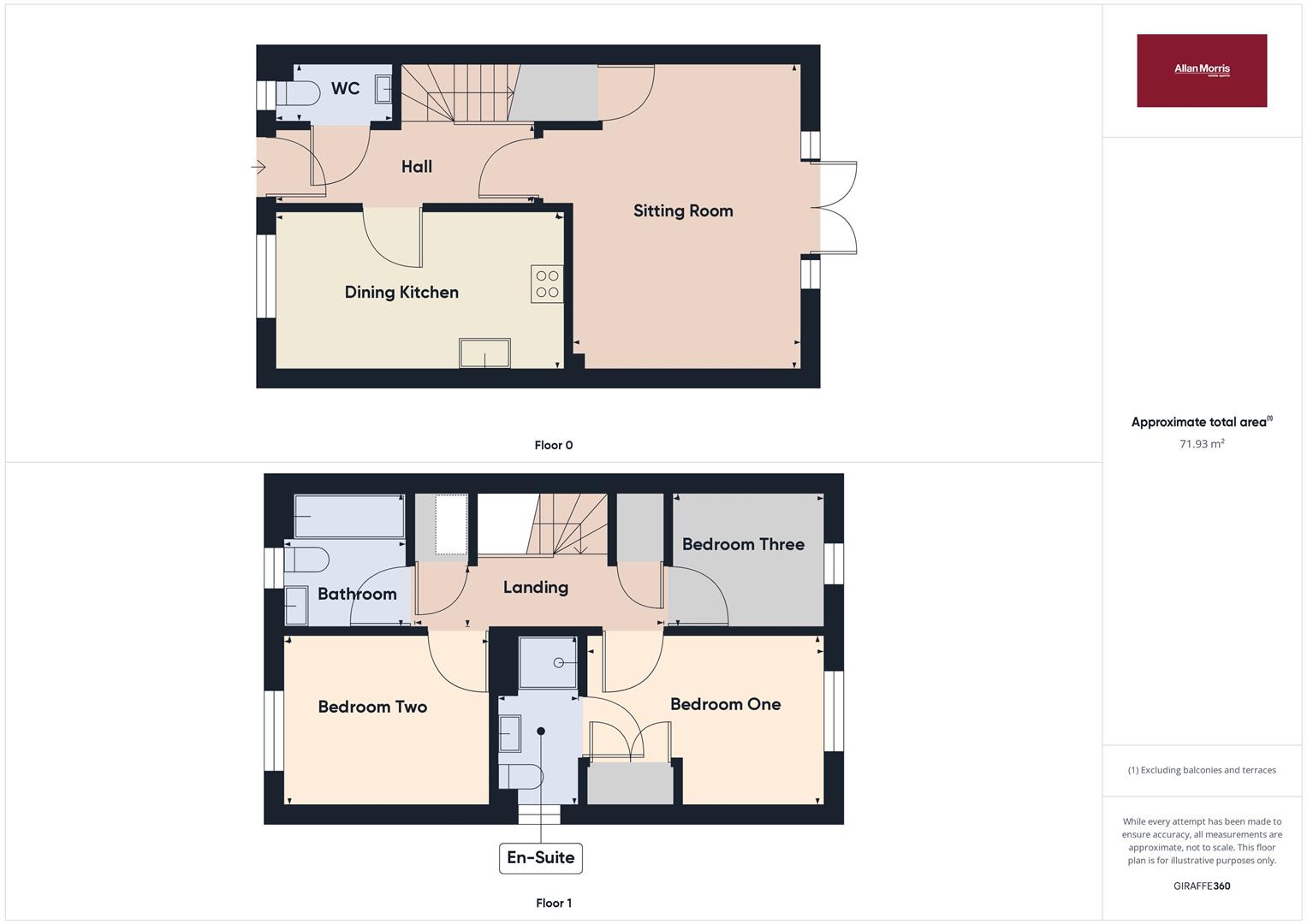Semi-detached house for sale in Norway Close, Leigh Sinton, Malvern WR13
* Calls to this number will be recorded for quality, compliance and training purposes.
Property features
- Modern semi detached home in A village cul de sac location
- Built by CALA homes with 4 years NHBC remaining
- Sitting room with doors out to A south west facing garden
- Dining kitchen with integrated applainces & space for table & chairs
- Three bedrooms - main with fitted wardrobes & en-suite
- Gas central heating & gouble glazing
- Driveway prividing parking for two to three cars
- Enclosed south west facing rear garden
- EPC - Current: B83 Potential: A96
Property description
An immaculate, modern, three bedroom semi detached home, with driveway and south west facing rear garden in a village cul-de-sac location. The accommodation comprises; canopy porch, entrance hall, sitting room with doors to the rear garden, dining kitchen with appliances and space for table and chairs, cloakroom. Main bedroom with fitted wardrobes and en-suite, two further bedrooms, main bathroom. The property further benefits from; gas central heating, double glazing, driveway for two to three cars, enclosed south-westerly rear garden, and four years NHBC remaining. Viewing a must to appreciate the location and condition of home on offer.
Canopy Porch
Outside courtesy light, part obscure glass double glazed door to:
Entrance Hall
Ceiling light point, side aspect, radiator, stairs to first floor, Amtico sun bleached oak plank flooring. Doors to:
Sitting Room (4.75m x 3.59m (15'7" x 11'9"))
Rear aspect double glazed double doors leading to rear garden, patio with space for table and chairs and al fresco dining, matching full height windows to either side of doors, ceiling light point, two radiators, large under stairs storage cupboard.
Dining Kitchen (4.43m x 2.45m (14'6" x 8'0"))
Front aspect double glazed window, two ceiling light points, smoke alarm, carbon monoxide alarm, fitted kitchen comprising: A range of floor and wall mounted 'Idaho Stone' light grey units with a light coloured quartz effect worktop, one and a half bowl stainless steel sink unit with mixer tap over, integral stainless steel gas hob with oven below and stainless steel extractor over, integral dishwasher, integral washer dryer, integral fridge, integral freezer, wall mounted Ideal boiler in matching cupboard, space for table and chairs, continued Amtico sun bleached oak flooring from hallway.
Cloakroom
Front aspect obscure glass double glazed window, ceiling light point, white suite comprising: Pedestal wash hand basin, push flush WC, heated chrome towel rail, continued Amtico flooring from the hall.
Landing
Access to roof space, ceiling light point, smoke alarm, large built in over stairs storage cupboard, large airing cupboard with hot water cylinder and slatted shelving, doors to:
Bedroom One (3.65m x 2.62m (11'11" x 8'7" ))
Rear aspect double glazed window with views over garden and between the houses beyond to the Malvern hills in the distance, ceiling light point, built in double wardrobe with hanging rail and shelving, radiator, door to:
Ensuite
Side aspect obscure glass double glazed window, ceiling light point, walk in shower cubicle, pedestal wash hand basin with shaver socket to side, push flush WC, heated chrome towel rail, part tiled walls, Amtico flooring.
Bedroom Two (3.07m x 2.58m (10'0" x 8'5"))
Front aspect double glazed window, ceiling light point, radiator.
Bedroom Three (2.23m x 2.07m (7'3" x 6'9"))
Rear aspect double glazed window, ceiling light point, radiator, currently used as a dressing room.
Bathroom (2.06m x 1.85m (6'9" x 6'0"))
Front aspect obscure glass double glazed window, ceiling light point, extractor, white suite comprising: Panel bath with shower over and screen to side, pedestal wash hand basin with shaver socket to side, push flush WC, part tiled walls, heated chrome towel rail, Amtico flooring.
Front Garden
Low maintenance front garden mainly laid to stone chip. A paved path leads to the front door, a tarmac drive to the side provides parking for two/three cars, a pedestrian gate leads to the back garden.
Rear Garden
Enclosed lovely rear garden, mainly laid to lawn with a wide patio to the rear of the house with space for table and chairs and al fresco dining, to the rear of the garden is a timber garden shed, pedestrian access to drive to the side.
Directions
From Great Malvern proceed along the A449 towards Malvern Link. After approximately half a mile at the traffic lights at Link Top, turn left towards Leigh Sinton. The road forks in three directions, take the right hand fork signed to Leigh Sinton into Newtown Road. Continue along this route to the outskirts of Leigh Sinton. At the T Junction with the A4103 turn left and then an immediate left into Kiln Lane. Follow the road round taking the left turn into Norway Close where the property can be found towards the head of the cul-de-sac on the left hand side, as indicated by the Allan Morris 'For Sale' board.
Property info
For more information about this property, please contact
Allan Morris Malvern, Sales & Lettings, WR14 on +44 1684 321766 * (local rate)
Disclaimer
Property descriptions and related information displayed on this page, with the exclusion of Running Costs data, are marketing materials provided by Allan Morris Malvern, Sales & Lettings, and do not constitute property particulars. Please contact Allan Morris Malvern, Sales & Lettings for full details and further information. The Running Costs data displayed on this page are provided by PrimeLocation to give an indication of potential running costs based on various data sources. PrimeLocation does not warrant or accept any responsibility for the accuracy or completeness of the property descriptions, related information or Running Costs data provided here.



























.png)