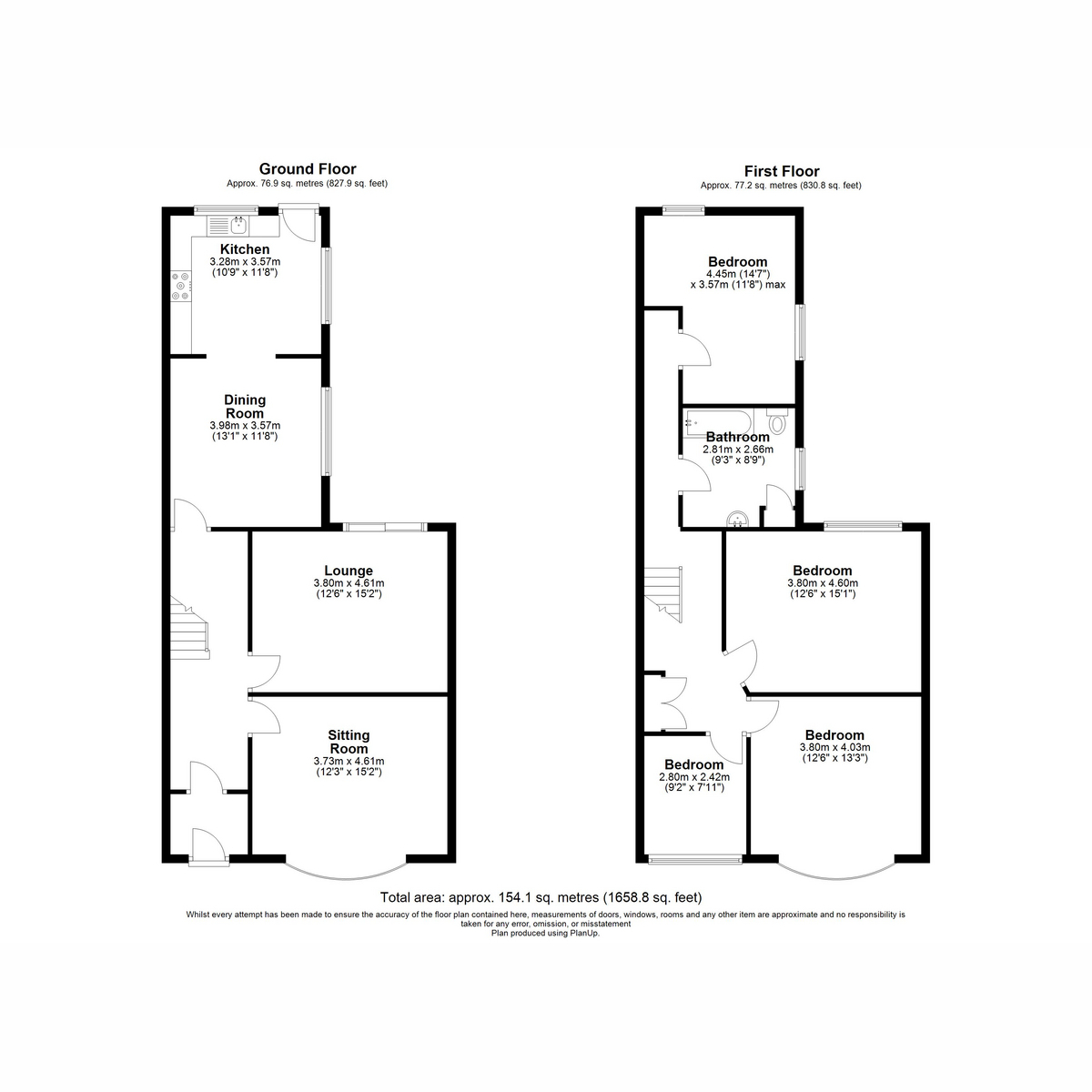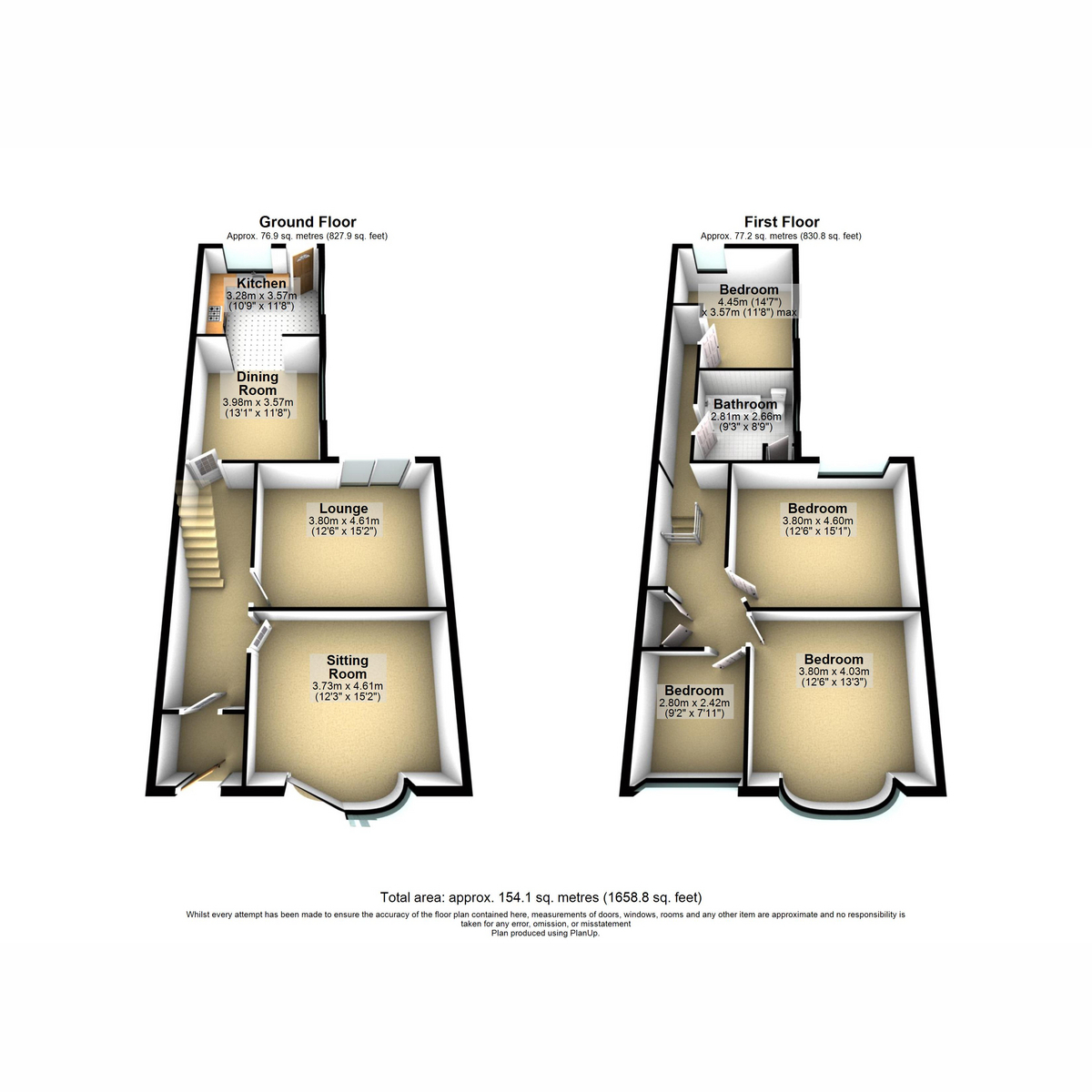Semi-detached house for sale in Queens Drive, Walton L4
Just added* Calls to this number will be recorded for quality, compliance and training purposes.
Property features
- Large Traditional Semi-Detached Home
- 4 Large Bedrooms
- Impressive Garden
- Council Tax Band - C
- Freehold
- Traditional Features
- Parking On Street
- Sizeable Kitchen/Diner
- 2 Living Areas
- Popular Location
Property description
Welcome to number 78 on Queens Drive, distinguished by its vibrant red gate and traditional red door. This home is truly a rare gem among large Edwardian houses, where rear gardens are a rare find.
This 4-bedroom, semi-detached Edwardian home is full of character, with its usual high ceilings, fireplaces, coving, picture rails, and Adam-style mouldings. Situated back from the ever-popular Queens Drive, this property is conveniently located near local facilities. It benefits from on-street parking for residents and is set back with a gate leading into a small front garden, adorned with stunning new paving that leads up the stairs to this Edwardian delight.
Stepping into the home, you are greeted by a sizeable porch with another door leading to the large hallway. Traditional oak flooring extends through this hallway and into the two living spaces. Oak doors throughout the downstairs add to the charm, as the current vendors have perfectly combined modern features with traditional elements.
The property features two living spaces, with one situated at the front of the home. This bright space benefits from a large sash window and is adorned with cosy features such as an electric fireplace, one of three working fireplaces in the home. The room is further enhanced by Adam-style mouldings and stunning coving, adding to its classic Edwardian charm.
The second living space is a personal favourite—a cosy and chic room with a sliding door leading to the outside haven. This enormous room features high ceilings and a stunning ceiling rose adorned with a lovely crystal chandelier. It also boasts a gas Carrera marble fireplace, as well as picture rails and dado rails that perfectly complement the stunning décor.
Heading into the kitchen-diner, you'll find space under the stairs for storage and a beautiful wall niche. The dining room is separated by a stunning arch feature. The kitchen, fitted around eight years ago, is a spectacular size. It features a large dining space with yet another working fireplace. The room is bright with modern spotlights throughout and benefits from stunning oak cabinetry with emerald pearl granite countertops. The kitchen also includes an integrated washing machine and dishwasher, a self-cleaning oven, and a fitted microwave, all Neff.. The kitchen utilises space incredibly well with pantry and larder units.
This south-facing beauty is in a class of its own, reflecting the impeccable taste and dedication of the current vendors. It is a haven for entertaining, featuring raised decking with comfortable seating, a stunning pergola section, and additional seating areas on the exquisite pink heathland natural stone paving. The lush surroundings make you feel as though you are miles away from civilisation, amidst a jungle of Mediterranean and Tuscan palm trees and an array of other rare botanical beauties. Stepping out of the kitchen, you are greeted by a segment of artificial lawn, which only adds to the charm of this outdoor space. To call this mere 'yard' would indeed be an understatement.
Heading upstairs, you are greeted by four double bedrooms. The master bedroom is at the front of the house and features high ceilings and a stunning sash window that allows abundant natural light to flood the room. With lovely wooden floors and fitted wardrobes, the space offers a perfect blend of elegance and functionality, making it truly your own.
The bathroom is located towards the rear of the home and offers abundant space. It features a large window that floods the room with natural light. The bathroom is adorned with floor-to-ceiling tiles and includes a bath with an overhead shower, a W/C, and a built-in washbasin. Additionally, there is a convenient storage cupboard, providing extra space for linens and towels, ensuring practicality. Along with its spacious design, this cupboard houses the boiler.
The second bedroom is spacious and features built-in wooden wardrobes with mood lighting, enhancing its functionality and ambiance. It offers a pleasant view of the oasis that awaits outside. The third bedroom also overlooks the garden and is positioned towards the rear of the home, providing a serene atmosphere.
The fourth bedroom, a smaller double room, is situated at the front of the home. This versatile space is perfect as either a bedroom or an office, offering flexibility depending on your needs.
The home benefits from two loft spaces. The smaller loft space is partially boarded, providing additional storage solutions if needed. This extra storage capacity is convenient for keeping belongings organised and maximising space within the home.
A stunning property that wouldn't require any work, with the potential to still make it your own. Priced to sell, we expect demand.
If you need to sell your property to purchase, you can’t deny that this marketing is the best in the marketplace. We can arrange to market your home to this level with no trouble. Ask to speak with Mia directly when you arrange your viewing.
This property is known to be freehold.
This property is in Council Tax Band C
Property info
For more information about this property, please contact
The Agency UK, WC2H on +44 20 8128 0617 * (local rate)
Disclaimer
Property descriptions and related information displayed on this page, with the exclusion of Running Costs data, are marketing materials provided by The Agency UK, and do not constitute property particulars. Please contact The Agency UK for full details and further information. The Running Costs data displayed on this page are provided by PrimeLocation to give an indication of potential running costs based on various data sources. PrimeLocation does not warrant or accept any responsibility for the accuracy or completeness of the property descriptions, related information or Running Costs data provided here.
























































.png)
