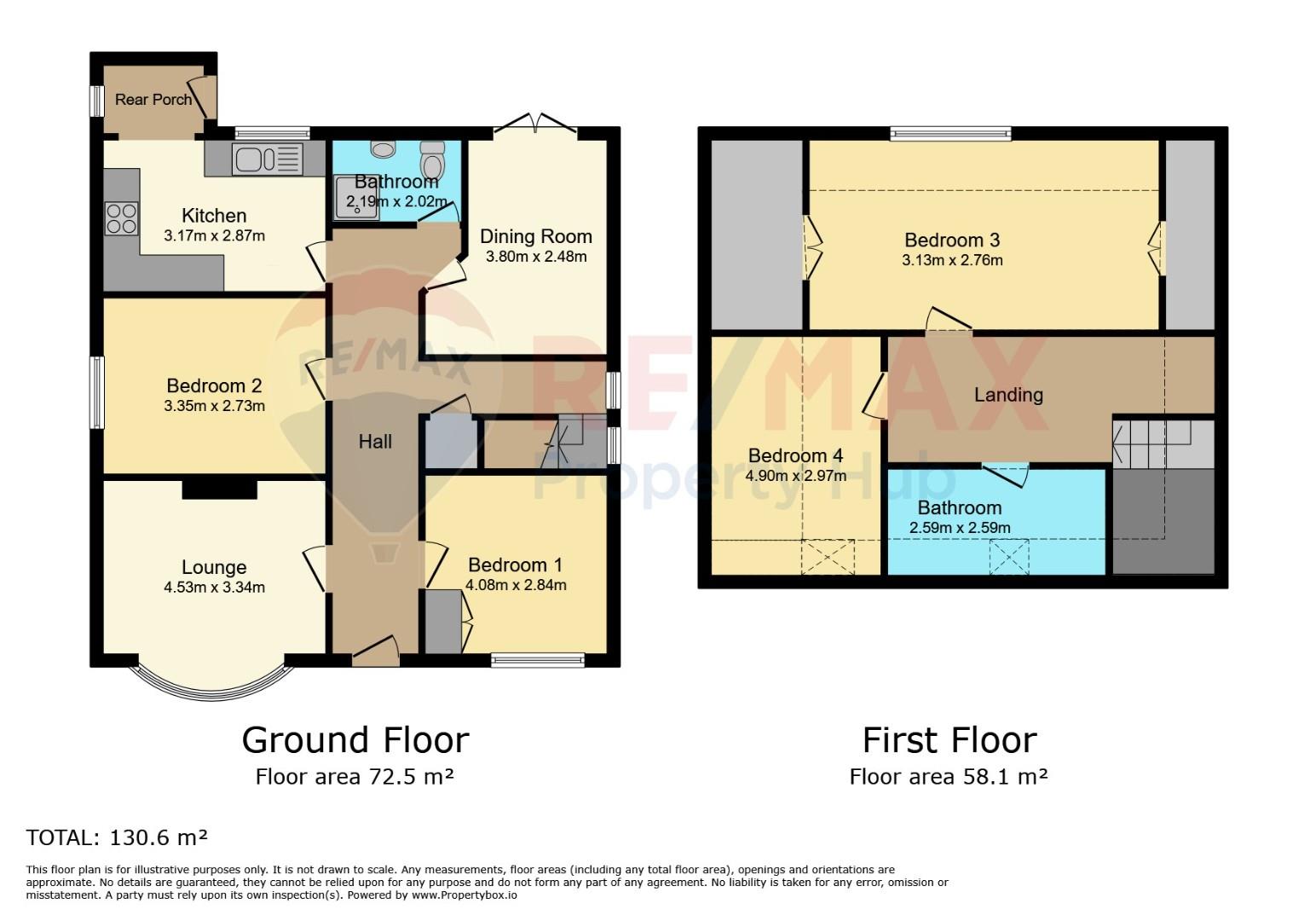Detached bungalow for sale in Thorneyfields Lane, Stafford ST17
Just added* Calls to this number will be recorded for quality, compliance and training purposes.
Property features
- Detached Bungalow
- Four Bedrooms
- Lounge
- Fitted Kitchen
- Two Bathrooms
- Dining Room
- Rear Garden
- Driveway
Property description
Welcome to Thorneyfields Lane, Stafford - a charming detached bungalow that offers a delightful living experience. This property boasts two reception rooms. With four bedrooms and two bathrooms, there is ample space for the whole family to enjoy.
Situated within walking distance to Stafford Train Station, commuting has never been easier. Whether you're heading to work or exploring the nearby areas, the location of this property is truly unbeatable. Additionally, being close to Stafford Castle offers a touch of history and a picturesque backdrop to your daily life.
Don't miss out on the opportunity to make this lovely bungalow your own. Contact us today to arrange a viewing and take the first step towards creating your dream home in the heart of Stafford.
Entrance Hall
With hard wood flooring all ground floor rooms are accessed of the hallway.
Lounge (4.53 in to bay x 3.34 (14'10" in to bay x 10'11"))
With large bay window to the front of the property, open fireplace.
Dining Room (2.48 x 3.80 (8'1" x 12'5"))
With French doors leading on to the rear garden.
Kitchen (3.17 x 2.87 (10'4" x 9'4"))
With a range of wall and base units, worksurface, electric oven and gas hob, 1 and 1/2 sink and drainer, space for washing machine
Rear Porch (1.30 x 1.19 (4'3" x 3'10"))
With half glazed wooden door leading to rear garden.
Bedroom One (2.84 x 4.08 (9'3" x 13'4"))
With window to the front elevation, fitted wardrobe with central heating boiler.
Bedroom Two (2.73 x 3.35 (8'11" x 10'11"))
With window to the side elevation of the property.
Shower Room (2.02 x 2.19 (6'7" x 7'2"))
With large shower cubicle, fitted storage and built in W/C and wash hand basin.
Bedroom Three (3.13 x 2.76 (10'3" x 9'0"))
With window to the front elevation and built in storage to the eaves of the property.
Bedroom Four (4.90 x 2.97 (16'0" x 9'8"))
With Velux window to the rear.
Bathroom (2.59 x 2.59 (8'5" x 8'5"))
With bath, wash hand basin and W/C
Outside
To the front of the property is a driveway allowing for parking for several vehicles, electric car charging point and lawned area.
At the rear is a decked patio area, and lawned area surrounded by plants and shrubs.
Property info
For more information about this property, please contact
RE/MAX Property Hub WV11 - Wednesfield, WV1 on +44 1902 596585 * (local rate)
Disclaimer
Property descriptions and related information displayed on this page, with the exclusion of Running Costs data, are marketing materials provided by RE/MAX Property Hub WV11 - Wednesfield, and do not constitute property particulars. Please contact RE/MAX Property Hub WV11 - Wednesfield for full details and further information. The Running Costs data displayed on this page are provided by PrimeLocation to give an indication of potential running costs based on various data sources. PrimeLocation does not warrant or accept any responsibility for the accuracy or completeness of the property descriptions, related information or Running Costs data provided here.
























































.png)