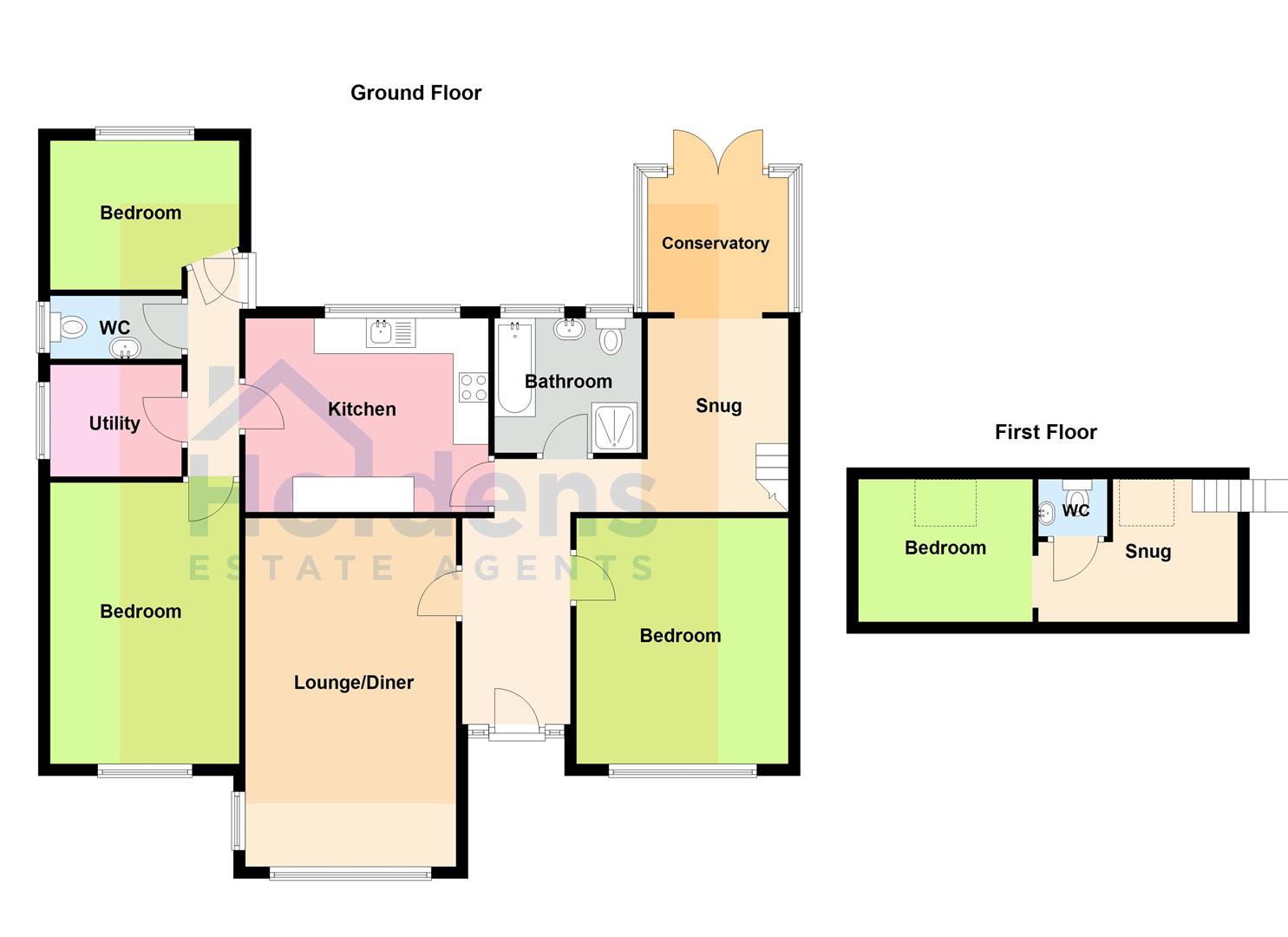Detached bungalow for sale in Springs Road, Longridge, Preston PR3
Just added* Calls to this number will be recorded for quality, compliance and training purposes.
Property features
- Detached spacious family home
- Sought after residential location
- Three ground floor double bedrooms
- Bathroom & Separate WC
- Modern Breakfast kitchen & Utility
- Dining Room, Living Room, Snug
- Conservatory
- Bedroom, WC & office to first floor
- Generous gardens, off road parking on two driveways
- EPC Rating D
Property description
Holdens are pleased to bring to the market this superb spacious family home in a very popular residential location. Quiet position and within easy reach of all the facilities in Longridge. The property will suit a growing family with bedrooms on the ground and first floor. Well maintained and presented throughout. Accommodation: Ground Floor: Three double bedrooms, living room, snug, conservatory, modern breakfast kitchen, utility, bathroom, separate WC. First Floor: 1 double bedroom, WC, office. Off road parking for several vehicles, lawn to front, generous lawned rear garden and patio area. Gas central heating, double glazed. This property must be viewed to appreciate what is on offer. Freehold. Council Tax Band E.
Entrance Hallway
UPVC double glazed window and composite front door, two radiators, doors to living/dining room, bedroom, kitchen, bathroom and opening to snug.
Living/Dining Room (5.960m x 3.630m (19'6" x 11'10"))
UPVC double glazed window to front, uPVC double glazed window to side, two radiators, feature fireplace with wood burner, laminate flooring.
Bedroom 2 (3.533m x 3.624m (11'7" x 11'10"))
UPVC double glazed window to front, radiator, built-in sliding mirrored wardrobes.
Kitchen (4.157m x 3.310m (13'7" x 10'10"))
UPVC double glazed window to rear, radiator, wall and base units and worktops, stainless steel sink, integrated drainer, four ring gas hob and extractor, built-in microwave, oven with grill, breakfast bar, downlights, built-in dishwasher, Vinyl flooring, door to further hallway.
Hallway
Attic access, Vinyl flooring, doors to two bedrooms, WC and utility, uPVC double glazed rear door.
Bedroom 1 (4.753m x 2.836m (15'7" x 9'3"))
UPVC double glazed window to front, radiator, built-in meter cupboards.
Utility (1.918m x 1.876m (6'3" x 6'1"))
Plumbing for washing machine, uPVC double glazed window to side, wall mounted boiler, Vinyl flooring.
Wc (1.887m x 0.724m (6'2" x 2'4"))
Wall mounted sink, towel radiator, WC, uPVC double glazed window to side, Vinyl flooring.
Bedroom 3 (3.044m x 2.850m (9'11" x 9'4"))
UPVC double glazed window to rear, radiator, built-in wardrobes.
Bathroom (2.527m x 2.314m (8'3" x 7'7"))
Bath, sink with cabinet, WC, radiator, two uPVC double glazed windows to rear, shower cubicle, storage cupboard, Vinyl flooring.
Snug (3.312m x 2.409m (10'10" x 7'10"))
Radiator, stairs to first floor, opening to conservatory.
Conservatory (2.653m x 2.339m (8'8" x 7'8"))
UPVC double glazed windows to side and front, uPVC double glazed French doors to rear, Vinyl flooring, roller blinds.
First Floor
Landing/Living Area (3.412m x 2.434m (11'2" x 7'11"))
Eaves access, double glazed Velux skylight window, radiator, door to WC, opening to bedroom.
Wc (1.193m x 0.907m (3'10" x 2'11"))
Wall mounted sink, WC, laminate flooring, wall mounted mirror.
Bedroom 4 (2.977m x 2.576m (9'9" x 8'5"))
Double glazed Velux skylight window to rear, built-in cupboards, radiator.
External
To the front there are two driveways, small lawn, path to side, gate to rear, outdoor tap. To the rear there is a good sized lawn with shrubs, Indian flagged patio, two wooden sheds, wooden Avery.
Property Misdescriptions Act
Although these particulars are thought to be materially correct, they are for guidance only and do not constitute any part of an offer or contract. A wide angle camera has been used in these photos and intending purchasers should not rely on them as statements or representation of fact, but must satisfy themselves by inspection or otherwise as to their accuracy.
Property info
16 Springs Road, Longridge - All Floors.Jpg View original

For more information about this property, please contact
Holdens Estate Agents, PR3 on +44 1772 913140 * (local rate)
Disclaimer
Property descriptions and related information displayed on this page, with the exclusion of Running Costs data, are marketing materials provided by Holdens Estate Agents, and do not constitute property particulars. Please contact Holdens Estate Agents for full details and further information. The Running Costs data displayed on this page are provided by PrimeLocation to give an indication of potential running costs based on various data sources. PrimeLocation does not warrant or accept any responsibility for the accuracy or completeness of the property descriptions, related information or Running Costs data provided here.





































.png)
