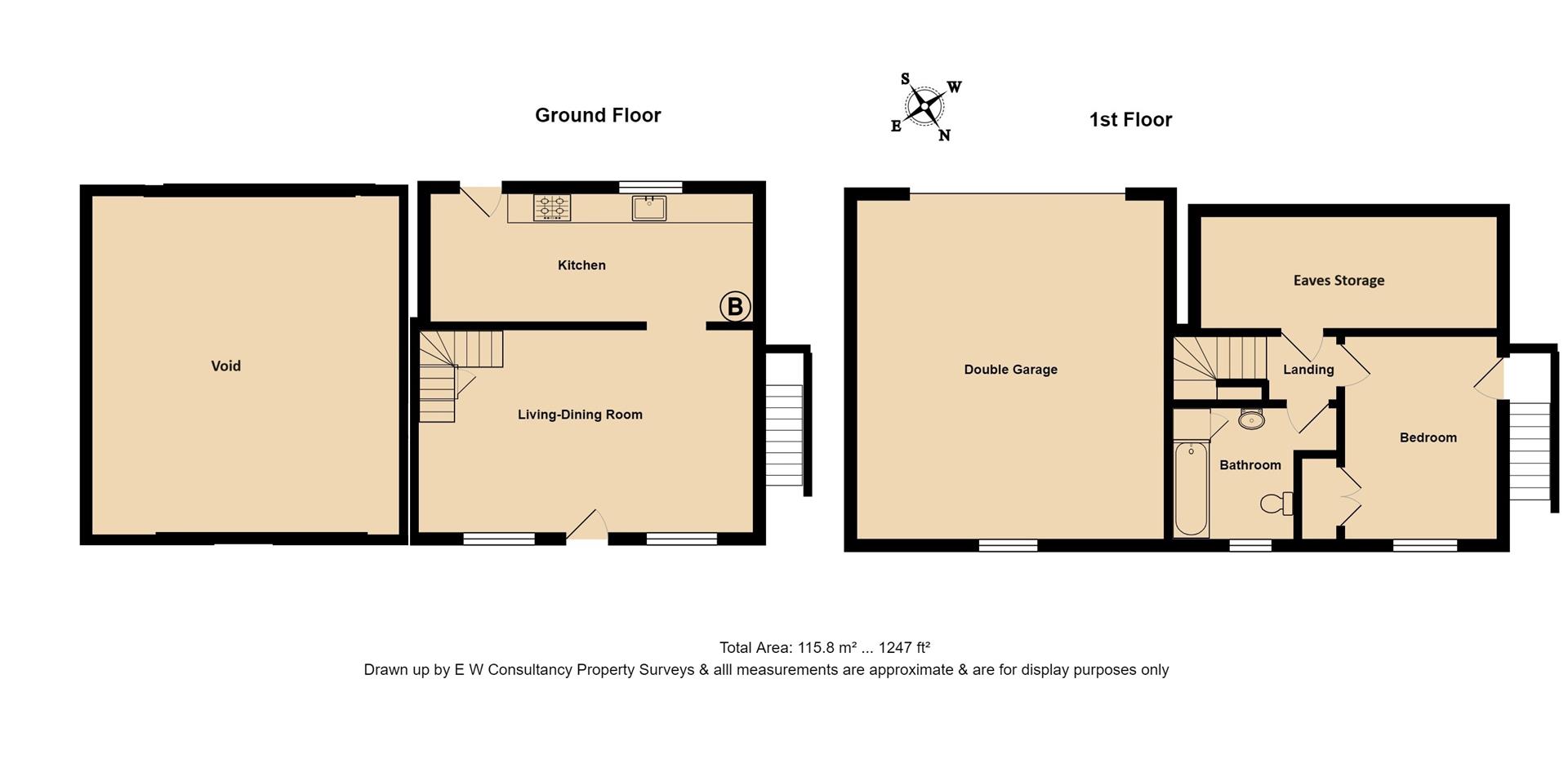Cottage for sale in Gileston, Barry CF62
* Calls to this number will be recorded for quality, compliance and training purposes.
Property features
- Beautifully Refurbished Stone Cottage
- One Bedroom
- Open Plan Kitchen/Living
- Off Road Parking
- Private Gardens
- Double Garage
- Outstanding Views
- EPC: E
Property description
A character 'chocolate box' cottage situated in the heart of the Vale of Glamorgan, renovated by the current owners to a truly wonderful standard. Wayside Cottage offers kitchen/dining room, living room, bedroom and bathroom, as well as garage set adjacent. The garage is ripe for conversion for two further bedrooms to create a 3 bedroom cottage with utility room. To the outside is off road parking for numerous cars, attractive and private gardens to front and rear mainly laid to lawn. Offered with no onward chain. Successful Airbnb over the years due to its prime location with an excellent return on investment.
Gileston is a small hamlet to the South of Cowbridge and St Athan. Gileston has previously won Best Kept Village, also offering a quaint community feel and is within walking distance to the Heritage Coastline and pebble beach. The property is a just a short walk from the beach and surrounding facilities.
Accommodation
Living/Dining Room (6.07m x 3.73m (19'11" x 12'3"))
Entered via wooden front door into main living/dining room. Slate flagstone flooring. Two double glazed wood casement windows overlooking front with deep stone sill. Part exposed stone/part skimmed walls. Skimmed ceiling with inset spotlighting. Stairs leading to first floor with under stair storage. Space for dining table and chairs to accommodate 6-8 people. Two radiators. Opening into;
Kitchen (6.07m x 2.34m (19'11" x 7'8"))
Range of base units in stainless steel finish with wood block work surfaces over. Stainless steel inset sink. Under counter electric oven with induction hob and stainless steel splashback. Wall mounted extractor hood. Integrated dishwasher. Integrated washing machine. Tiled splashbacks. Undercounter fridge/freezer. Freestanding oil boiler. Double glazed window overlooking rear. Part glazed door to rear garden. Continuation of stone flooring from living room. Radiator. Skimmed walls and ceiling with two pendant ceiling lights.
First Floor
Landing (1.09m x 1.32m (3'7 x 4'4))
Carpeted stairs from living/dining room. Storage to eaves.
Bedroom (3.00m x 3.73m (9'10 x 12'3))
Wood casement double glazed window with deep stone sill. Overlooking front offering wonderful sea views. Double fitted wardrobes. Fitted carpet. Barn door leading to external stone staircase. Access to loft via hatch. Radiator. Skimmed walls and ceiling with inset spotlighting.
Bathroom (2.92m x 2.31m (9'7 x 7'7))
Three piece suite in white comprising low level WC, panelled bath with wall mounted dual control shower and glass shower screen. Pedestal wash hand basin with chrome mixer tap. Built in storage cupboard with shelving. Wood casement double glazed window with deep stone sill. Tiled flooring. Part tiled walls. Radiator.
Garage
Attached double garage with steel up and over door. Power and light. Concrete base. Potential for conversion is ripe.
Outside
Five bar wrought iron gate into front entrance laid to Cotswold Stone chipping. Parking for numerous cars. Gated pretty front garden with stone and fence boundary offering wonderful sea views. Private garden to the rear with patio stepped up to lawned garden area. Wall boundary to all sides. Oil tank.
Services
Oil fired central heating. Mains electric, drainage and water.
Directions
From our offices at 65 High Street, Cowbridge turn right and at the end of Westgate turn left onto Llantwit Major Road. At the roundabout at the Llantwit Major bypass turn left and continue along this road until reach a set of crossroads by St Athan and Gileston. Turn right onto Gileston Road and continue along this road. The property is the last turning right signposted with The Old Farmhouse and onto a gravel driveway. If you reach the small village green with the red telephone box as quaint as it is, you have gone too far.
Property info
For more information about this property, please contact
Harris & Birt, CF71 on +44 1446 361467 * (local rate)
Disclaimer
Property descriptions and related information displayed on this page, with the exclusion of Running Costs data, are marketing materials provided by Harris & Birt, and do not constitute property particulars. Please contact Harris & Birt for full details and further information. The Running Costs data displayed on this page are provided by PrimeLocation to give an indication of potential running costs based on various data sources. PrimeLocation does not warrant or accept any responsibility for the accuracy or completeness of the property descriptions, related information or Running Costs data provided here.




























.png)



