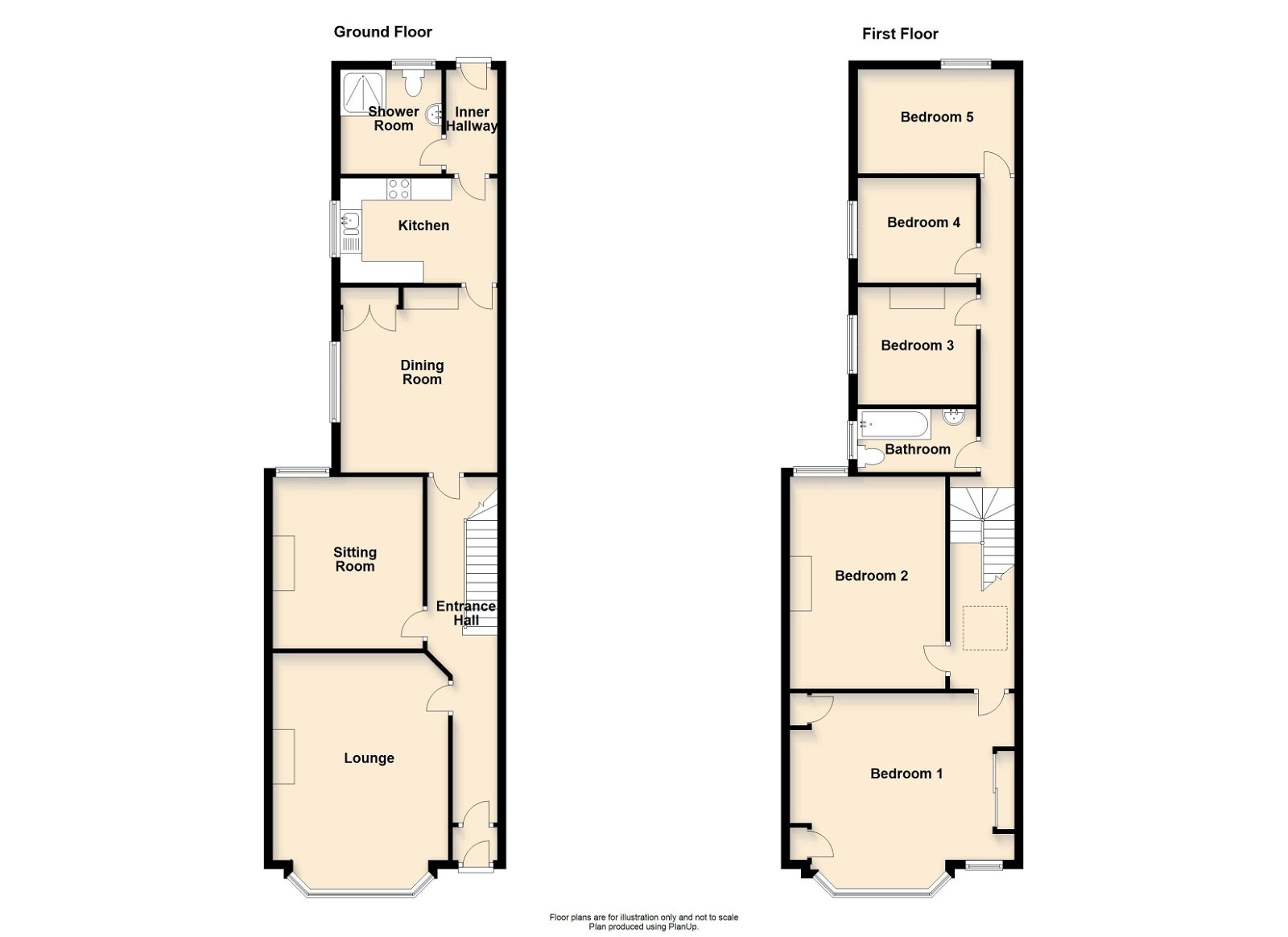Semi-detached house for sale in Sussex Road, Southport PR9
Just added* Calls to this number will be recorded for quality, compliance and training purposes.
Property features
- 'Doors Together' Semi-Detached Family House
- Well Presented Living Accommodation, Three Reception Rooms
- Kitchen, Ground Floor Shower Room/WC
- Five Bedrooms & Bathroom to First Floor
- Off Road Parking for Numerous Vehicles
- Large 'South' Facing established Garden to Rear
- Convenient for Town Centre Amenities
- Number of Train Links in Vicinity
- Sefton mbc Band C
- Freehold
Property description
A popular 'Doors Together' semi-detached family house, offering deceptively spacious living accommodation and generous 'South' facing established gardens which are not directly overlooked. The convenient location is ideal for a number of shops and amenities located at the Central 12 shopping centre, with further amenities to be found at Lord Street and the Southport Town Centre. Internally the modernised accommodation comprises of three generous reception rooms, kitchen and ground floor shower room with WC. To the First Floor there are five bedrooms in total and a family bathroom. The property is also within convenient access of Southport Train Station, with commuter links on both the Manchester Piccadilly & Liverpool Central lines.
Enclosed Entrance Vestibule
Composite style outer entrance door, tiled flooring and Upvc double glazed inner door leading to...
Entrance Hall
Stairs lead to first floor with handrail, spindles and newel post. Useful cupboard to under stairs providing separate recess with useful hanging space. Woodgrain laminate style flooring, dado rail and ornate corbels including coving. Door leads to...
Lounge - 4.93m x 4.04m (16'2" into bay x 13'3" into recess)
Upvc double glazed bay window to front of property, wood burning stove inset to chimney breast over granite hearth into tiled interior and exposed mantle piece above. Woodgrain laminate style flooring, picture rail and coving.
Sitting Room - 3.48m x 3.94m (11'5" into recess x 12'11")
Upvc double glazed window to rear, wood burning stove inset to chimney breast over granite hearth with tiled interior and exposed mantle over. Woodgrain laminate style flooring continues with picture rail and coving.
Dining Room - 4.24m x 3.63m (13'11" into recess x 11'11")
Upvc double glazed side window, living flame gas fire with marble interior, hearth and wooden fire surround. Useful fitted cupboard to chimney recess, woodgrain laminate style flooring and door leads to....
Kitchen - 3.63m x 2.39m (11'11" x 7'10")
Upvc double glazed window to side of property. A range of built in base units incorporating cupboards and drawers, wall cupboards and working surfaces. Part wall tiling, woodgrain laminate style flooring and space is available for cooker. Plumbing is also available for washing machine and further space for free standing fridge freezer. Glazed inner door leads to...
Outer Hall - 2.39m x 1.19m (7'10" x 3'11")
Upvc double glazed door leading to rear via steps to patio and garden area. Inner door leads to...
Ground Floor Shower Room/WC - 2.39m x 2.31m (7'10" x 7'7")
Opaque Upvc double glazed window, three piece suite comprising low level WC, pedestal wash hand basin and corner step in shower enclosure with plumbed in shower, tiled walls and vinyl covered flooring. Extractor.
First Floor
Split level landing access with colour glazed skylight maximising natural light, loft access via drop down ladder which we understand to be partially boarded to half landing for storage purposes.
Bedroom 1 - 4.98m x 5.16m (16'4" into bay x 16'11" to rear of wardrobes)
Upvc double glazed bay window and separate Upvc double glazed window to front. An extensive range of fitted wardrobes incorporate bedside cabinets and drawers with flyover storage cupboard to one wall.
Bedroom 2 - 3.91m x 3.48m (12'10" x 11'5" into recess)
Upvc double glazed window overlooks rear of property, fire surround.
Bedroom 3 - 2.69m x 2.69m (8'10" x 8'10" into recess)
Upvc double glazed window to side.
Bedroom 4 - 2.69m x 2.41m (8'10" x 7'11")
Upvc double glazed window to side.
Bedroom 5/Office - 2.34m x 3.66m (7'8" x 12'0")
Upvc double glazed window overlooks rear, currently arranged as office.
Bathroom - 2.72m x 1.45m (8'11" x 4'9")
Upvc double glazed window to side, three piece white suite comprising low level WC, twin grip panelled bath and pedestal wash hand basin with part wall tiling and vinyl covered flooring.
Outside
Block paved driveway to front provides off road parking for numerous vehicles with crushed slate borders ornamental bushes. Side gated access leads to South facing enclosed rear garden providing a sunny aspect flagged patio and lawn private and enclosed and not directly overlooked. Well stocked borders comprise of a variety of plants, shrubs and trees and there is also timber garden shed and ornamental fish pond.
Council Tax
Sefton mbc band C.
Tenure
Freehold.
Property info
For more information about this property, please contact
Chris Tinsley Estate Agents, PR9 on +44 1702 787674 * (local rate)
Disclaimer
Property descriptions and related information displayed on this page, with the exclusion of Running Costs data, are marketing materials provided by Chris Tinsley Estate Agents, and do not constitute property particulars. Please contact Chris Tinsley Estate Agents for full details and further information. The Running Costs data displayed on this page are provided by PrimeLocation to give an indication of potential running costs based on various data sources. PrimeLocation does not warrant or accept any responsibility for the accuracy or completeness of the property descriptions, related information or Running Costs data provided here.
































.png)

