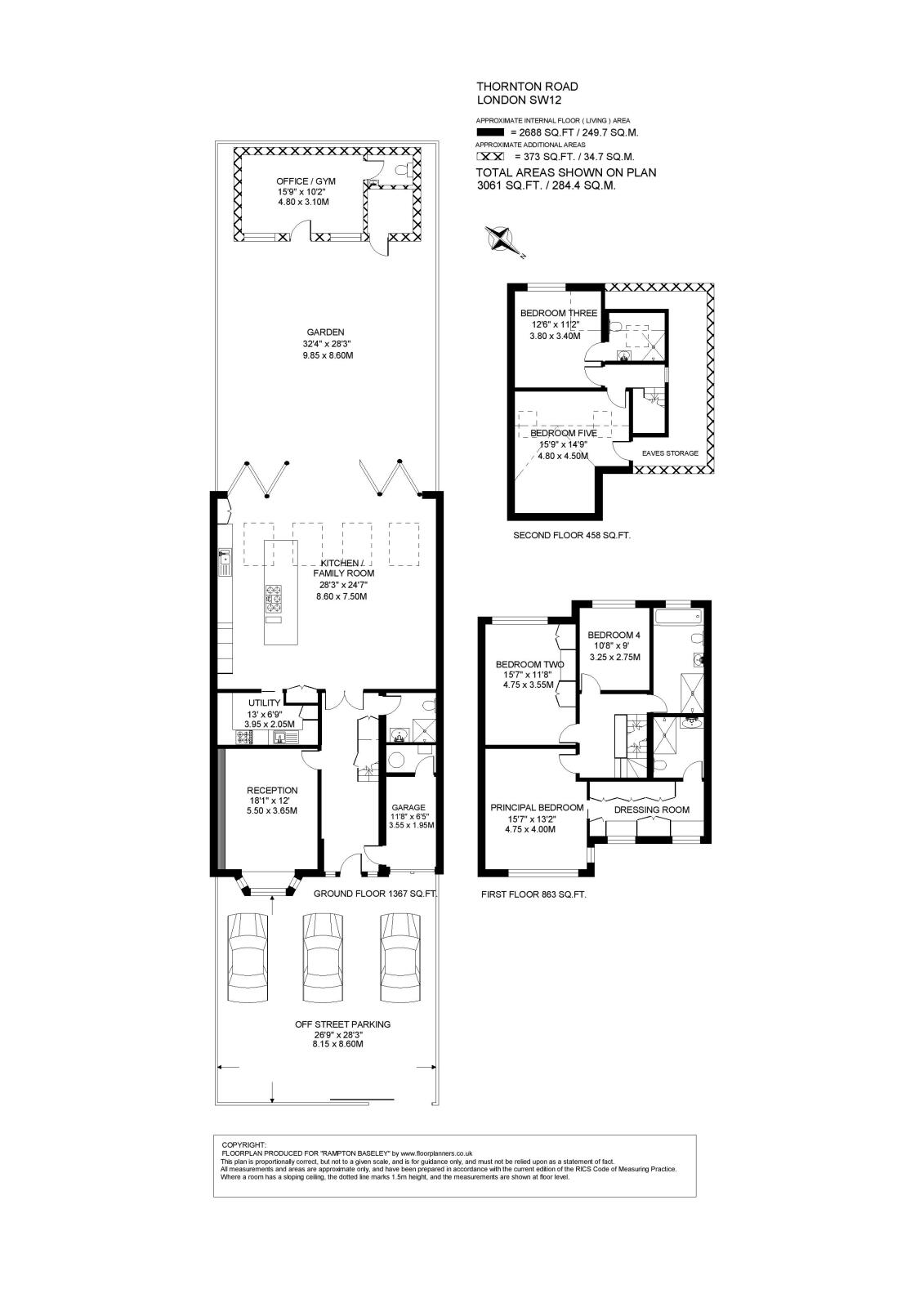Semi-detached house for sale in Thornton Road, London SW12
Just added* Calls to this number will be recorded for quality, compliance and training purposes.
Property features
- Kitchen family room
- Cinema room
- Five bedrooms
- Four bathrooms
- Outhouse
- Garden
- CCTV
- Steel security door
- Electric vehicle gates
- Underfloor heating
Property description
This fantastic five-bedroom, semi-detached property is arranged over three floors and approximately 2,688 sq ft. This property boasts state of the art technology, with underfloor heating for the whole house and top of the range Daikin air conditioning. There is also a private drive with room for three to four cars, an immaculate south-west facing garden and audio/ speakers in the ceiling.
The property opens from the secure gated driveway into a hallway. With a reception room leading off from the left and the garage to the right. The reception room is currently used as a cinema room with full AV systems including 5.1 audio surround system and Control4 Home Automation. At the rear of the property is the spacious and bright, open plan kitchen family room, which features four skylights. The kitchen itself was designed by Hacker and features Silestone Carborno Worktops, an integrated fridge, Siemens IQ700 appliances including two ovens, a separate steam oven, a warming draw, integrated microwave, and coffee machine. There is ample space for a seating and dining area, making this space perfect for everyday family living. Double bi-fold doors lead onto the immaculate south-west facing garden, which features artificial grass and an area of patio. There is a further Outhouse which is currently used as an office/gym found at the bottom of the garden, which boasts air conditioning. A downstairs shower room and a further spice kitchen featuring a Tandoor, completes the ground floor accommodation.
A walnut wooden staircase with glass balustrade leads to the first floor which features the principal suite, which comprises a double bedroom, an en-suite and a dressing room. A further two bedrooms with one benefitting from bespoke fitted wardrobes and a contemporary family bathroom with Vileroy and Boch jacuzzi bath, can be found. On the second floor, two more bedrooms are located, one featuring an en-suite with a shower. There is further ample storage found on the eaves of the property.
The property further boasts fibre internet, with full access from the garden. Also, installed is an electric sliding vehicle gate and pedestrian locking gate, with CCTV and alarm system. The front door is a steel security door and there is a bpt access control system.
This superb property is located on Thornton Road. Balham and Streatham are conveniently close by, where there are an array of amenities and bars as well as brilliant transport links with the Northern Line and Balham and Streatham Overground Stations providing quick and easy access into the City and West End. Grafton Tennis and Squash club is also in fantastic proximity being only 10 doors down. The property is also within the catchment to a number of excellent state schools including Henry Cavendish School and Telferscot (subject to change each year) and private schools (subject to entrance).
Council Tax Band: F | EPC: C | Tenure: Freehold<br /><br />
Property info
For more information about this property, please contact
Rampton Baseley, SW17 on +44 20 3641 4694 * (local rate)
Disclaimer
Property descriptions and related information displayed on this page, with the exclusion of Running Costs data, are marketing materials provided by Rampton Baseley, and do not constitute property particulars. Please contact Rampton Baseley for full details and further information. The Running Costs data displayed on this page are provided by PrimeLocation to give an indication of potential running costs based on various data sources. PrimeLocation does not warrant or accept any responsibility for the accuracy or completeness of the property descriptions, related information or Running Costs data provided here.






























.png)

