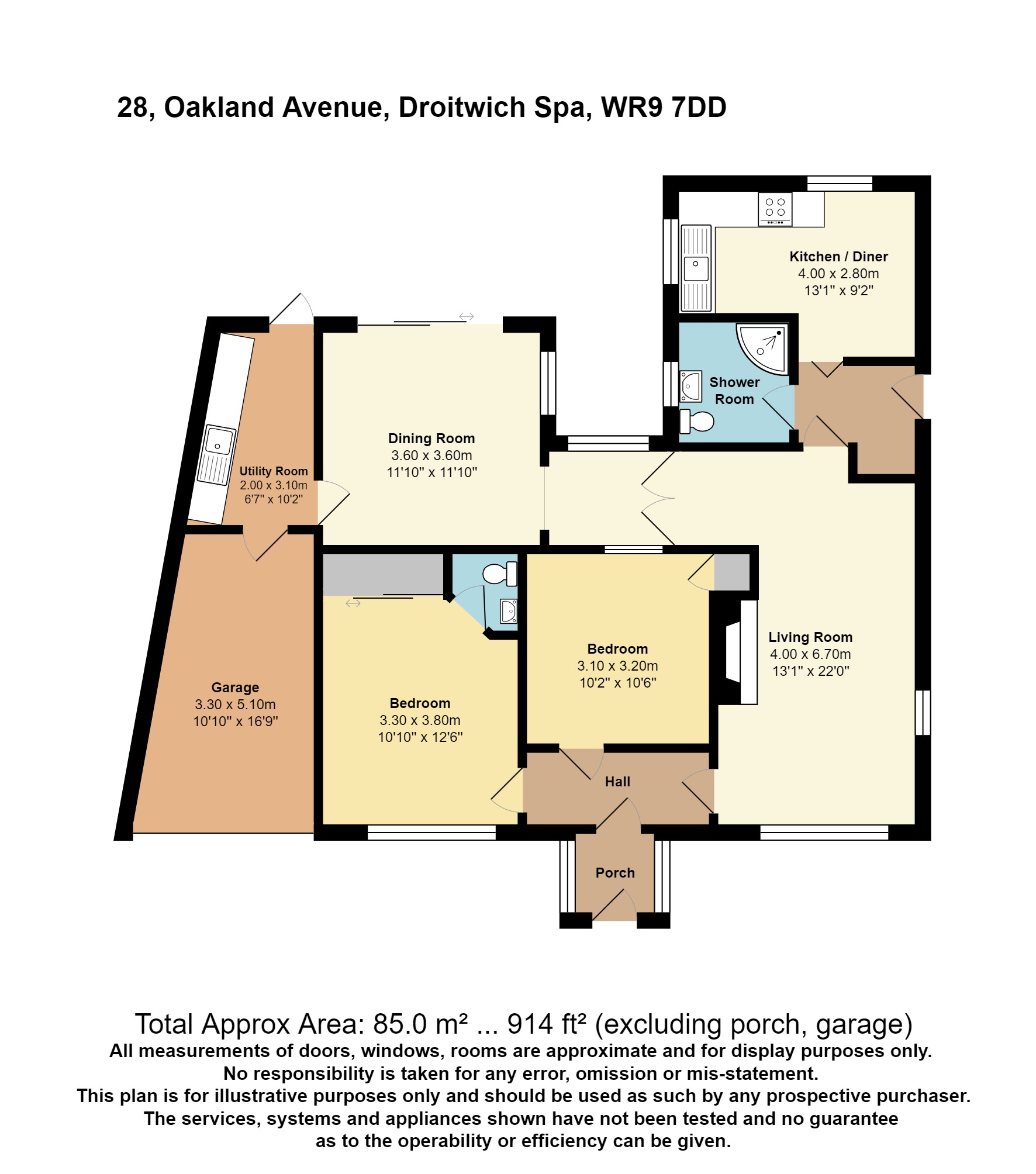Bungalow for sale in Oakland Avenue, Droitwich, Worcestershire WR9
Just added* Calls to this number will be recorded for quality, compliance and training purposes.
Utilities and more details
Property features
- Unique Extended Detached Bungalow
- Generous, enviable plot within a desirable location
- 2 Double bedrooms
- Porch
- Living Room
- Dining Room
- Kitchen Diner
- Shower Room
- Utility Room
- En-Suite Wc
Property description
Oulsnam are delighted to offer for sale this extended unique two double bedroom detached bunglaow Occupying an enviable plot within this highy regarded & sought after location boasting generous living room, kitchen, dining room, shower room, beautiful rear garden, garage and driveway. E P Rating E
Situation
Droitwich Spa is a historic town within the Wychavon district of northern Worcestershire which has become famous for its brine and salt production. The town offers excellent everyday amenities which includes a Waitrose store. There are an array of local pubs and an eclectic mix of traditional shops. A Farmer's Market is also held regularly in Victoria Square. St Peter's Fields provides excellent park land as well as the Droitwich Spa Lido. There are numerous footpaths that provide access to the surrounding countryside that includes walks along the canal. This location is ideal for ease of access into the town centre, local amenities and train station. It is also convenient for easy access to motorway networks of the M5, M42 and M40 corridors.
Location
From the agents office proceed onto St Andrews Way and at traffic light cross roads on Worcester Road, proceed straight over onto Corbett Avenue. Take the first left onto Lyttleton Road and then at the next junction turn left onto Tagwell Road. Take the next right into Newland Road then right onto Oakland Avenue where the property will be found on your left hand side indicated by the agents for sale board.
Summary
A unique well-presented detached bungalow originally dating back to circa 1930's having been extended and improved by the current vendor
* Approached over a gravelled driveway providing ample off road parking which leads to the front entrance porch, garage and round to the gated side access.
* Entrance porch leads to the front door into the hallway which has doors to the living room and both bedrooms
* Dual aspect living room overlooks the front and side aspect, has a feature brick fireplace with gas coal effect living flame fire inset, double doors open to the dining room and a door into the lobby
* Lobby has a door into the shower room, pantry storage area with space for an under counter fridge with shelving above, door into the kitchen diner and a door provides access onto the side aspect
* Kitchen overlooks the rear garden and is fitted with a range of wall mounted and base units, space for freestanding oven with gas hob and area for a dining table
* Shower room comprises wc, pedestal wash hand basin and corner shower cubicle
* Dining room overlooks the rear garden and has access out to the patio by sliding doors in addition to a door into the utility room.
* Utility room has wall mounted, base units with sink, space for washing machine and tumble dryer, stable door provides access onto the rear garden and door into the garage
* Main bedroom one overlooks the front aspect and has floor to ceiling built in fitted wardrobes with shelving, hanging space and mirrored sliding doors, a door leads into the WC fitted with a pedestal was hand basin and saniflo wc
* Bedroom two has a built in storage cupboard housing the Ideal gas central heating combi boiler. There is access to the loft by the hatch where there is a loft ladder, the loft is borded with light and power.
Outside to the rear
* The beautiful rear garden features an initial paved patio area extending across the rear and pathway round to the side of the property where there is a side gate leading to the front. The remainder of the garden is laid to lawn with established flower beds that include mature trees, shrubs and plants, a central paved pathway leads to the rear of the garden and is enclosed with mature hedgerow and fence panels and to the left there is a shed and green house.
* Integral garage has an electric remote controlled up and over door onto the driveway, power, lighting and pedestrian door into the utility room
Services
The gas central heating Ideal combination boiler is located in the cupboard in bedroom two
tenure the agent understands the property is Freehold.<br /><br />
Porch
Hall
Living Room (6.7m x 4m (22' 0" x 13' 1"))
Dining Room (3.6m x 3.6m (11' 10" x 11' 10"))
Kitchen Diner (4m x 2.8m (13' 1" x 9' 2"))
Lobby
Shower Room
Utility Room (3.1m x 2m (10' 2" x 6' 7"))
Bedroom One (3.8m x 3.3m (12' 6" x 10' 10"))
En-Suite wc
Bedroom Two (3.2m x 3.1m (10' 6" x 10' 2"))
Garage
Property info
For more information about this property, please contact
Robert Oulsnam & Co, WR9 on +44 1905 388934 * (local rate)
Disclaimer
Property descriptions and related information displayed on this page, with the exclusion of Running Costs data, are marketing materials provided by Robert Oulsnam & Co, and do not constitute property particulars. Please contact Robert Oulsnam & Co for full details and further information. The Running Costs data displayed on this page are provided by PrimeLocation to give an indication of potential running costs based on various data sources. PrimeLocation does not warrant or accept any responsibility for the accuracy or completeness of the property descriptions, related information or Running Costs data provided here.






































.png)

